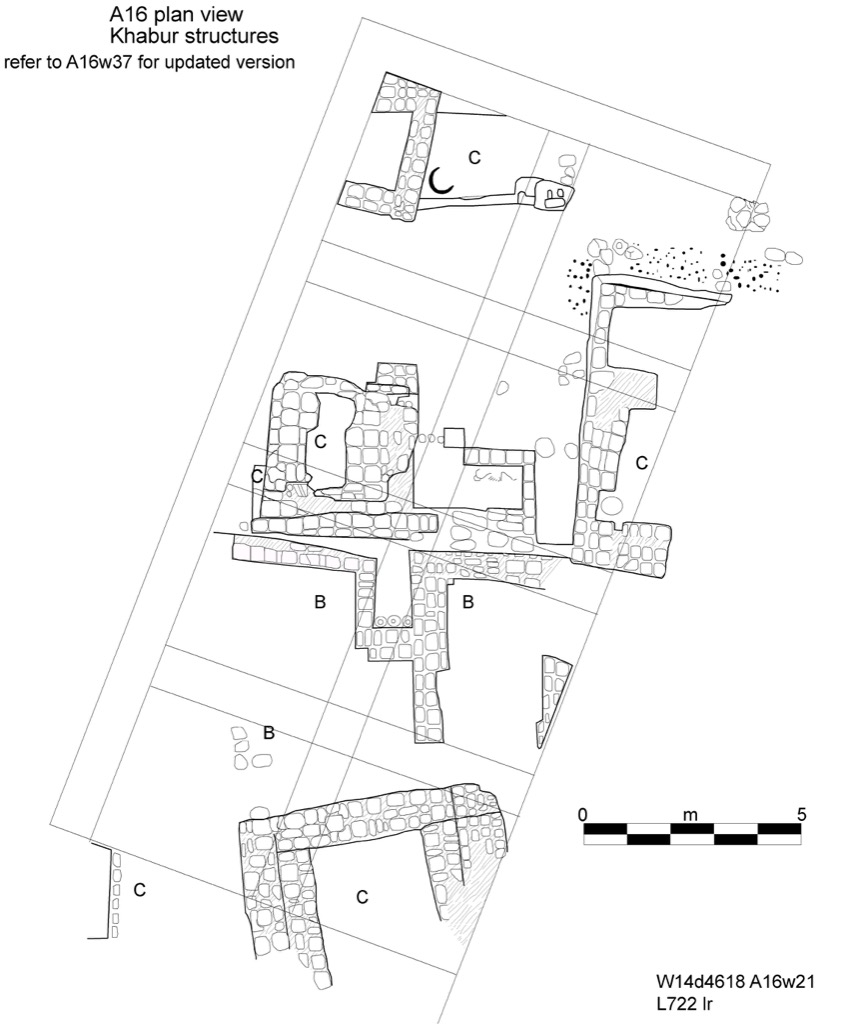2. IDENTIFICATION
Designation
| Roster | Date | Author | Record |
|---|---|---|---|
| Description (summary) | 2001-07-22 | lR | Plan view of entire area A16 showing Khabur structures drawn to scale. The traced section is updated. [Input: W314LC.j] |
6. REFERENCE
Analogical Record
| Roster | Date | Author | Record |
|---|---|---|---|
| View/drawing of aggregate | 2001-07-22 | lR | a1 (^s), a2 (^s), a3 (^hs), a6 (^s), a8 (room), a9 (^bu), a10 (^s), a11 (^s) [Input: W314LC.j] |
| View/drawing of locus | 2001-07-22 | lR | k1, k2, k3, k4, k5, k6, k7, k8 [Input: W314LC.j] |
| View/drawing orientation | 2001-07-22 | lR | oh [Input: W314LC.j] |
| Photo of view | |||
| Notes on analogical record | 2001-07-22 | lR | refer to revised version w37 [Input: W314LC.j] |
