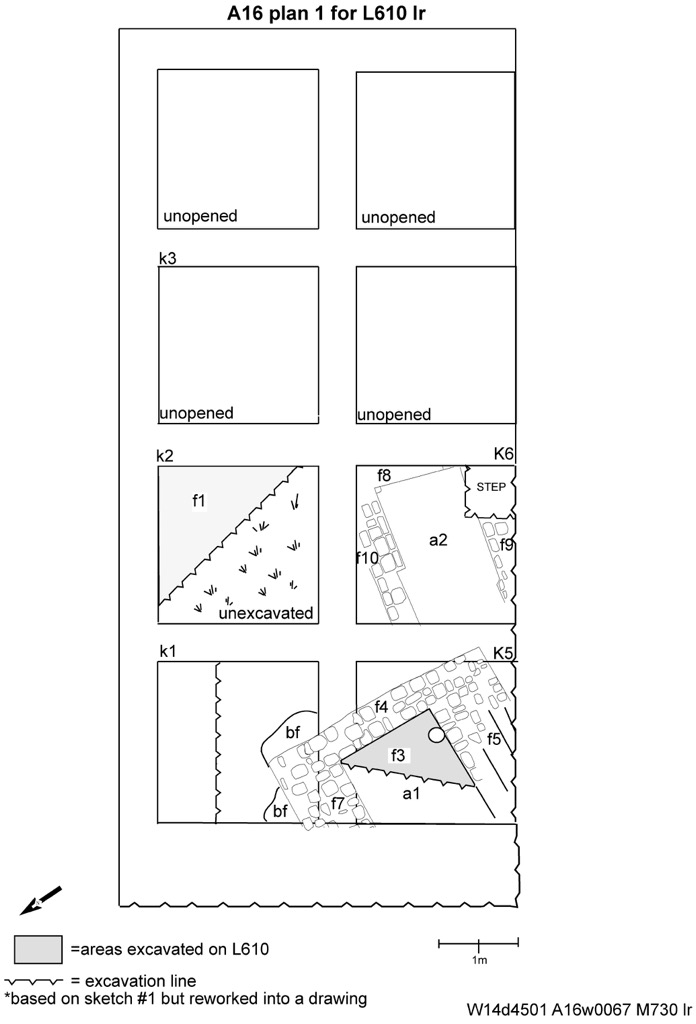2. IDENTIFICATION
Designation
| Roster | Date | Author | Record |
|---|---|---|---|
| Description (summary) | 2002-07-30 | lR | Floor plan of excavation site in the beginning L610 with only four squares open excavations in k2 removal of the topsoil and k5 excavation inside a1. [Input: W315LC.j] |
6. REFERENCE
Analogical Record
| Roster | Date | Author | Record |
|---|---|---|---|
| View/drawing of aggregate | 2002-07-30 | lR | a1 (^s), a2 (^s) [Input: W315LC.j] |
| View/drawing of features | 2002-07-30 | lR | f1 (^ts), f3 (^ab), f4 (^w), f5 (^w), f7 (^w), f8 (^w), f9 (^w), f10 (^w) [Input: W315LC.j] |
| View/drawing of locus | 2002-07-30 | lR | k1, k2, k3, k5, k6 [Input: W315LC.j] |
| View/drawing orientation | 2002-07-30 | lR | oh [Input: W315LC.j] |
| Photo of view | |||
