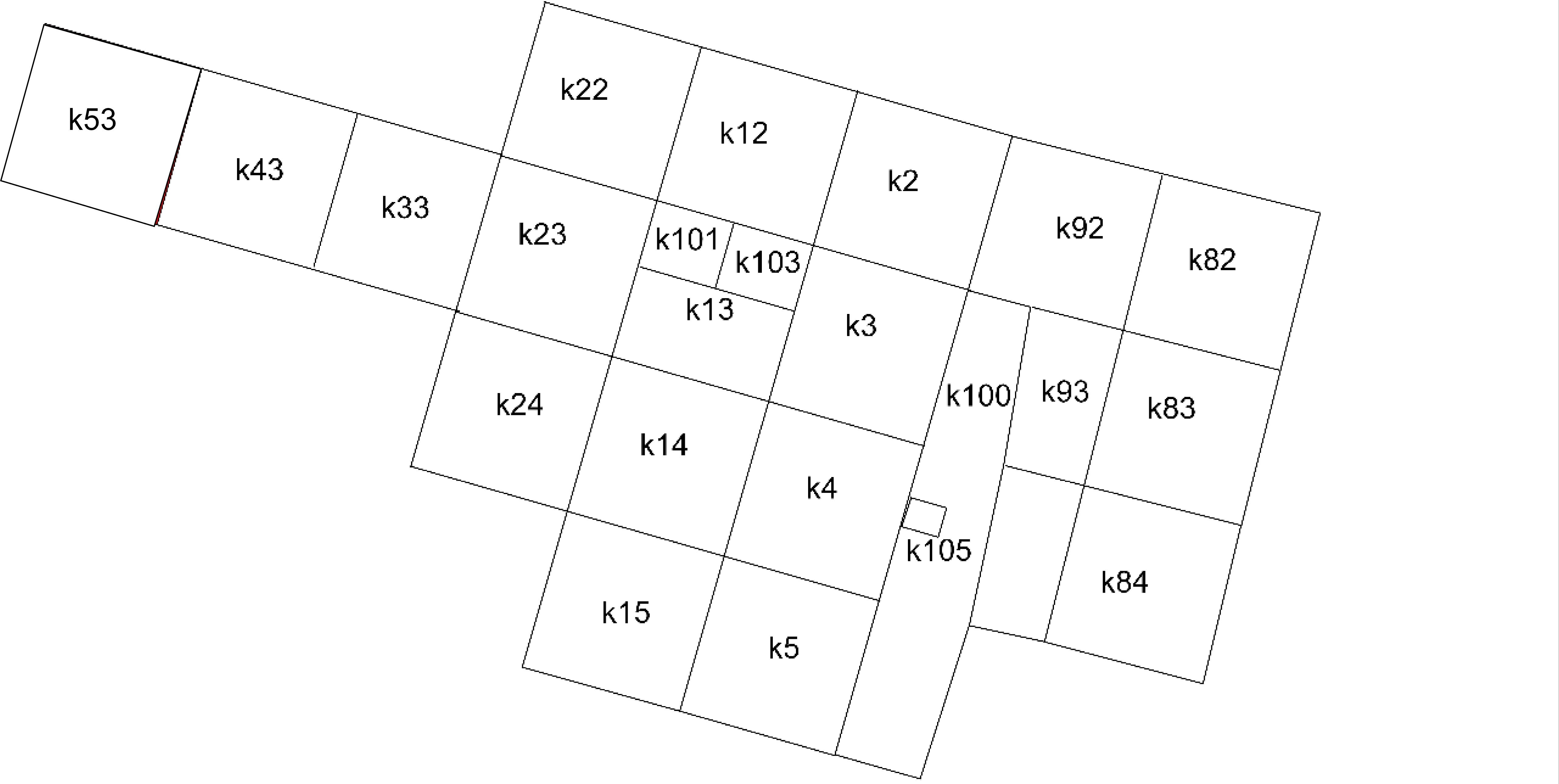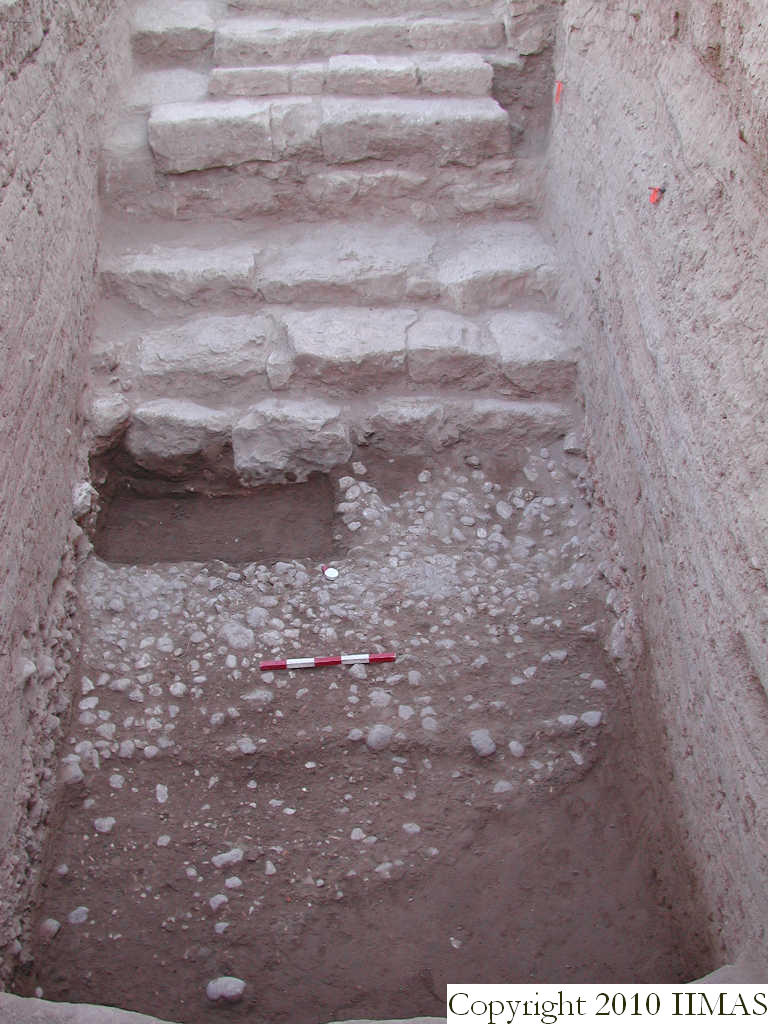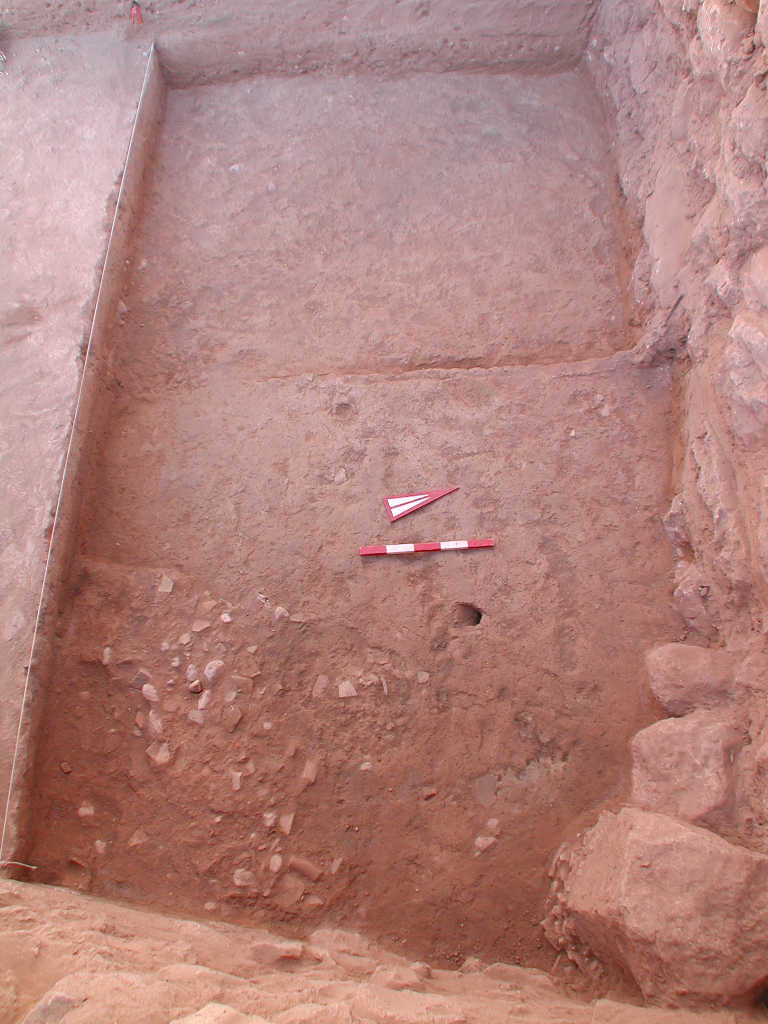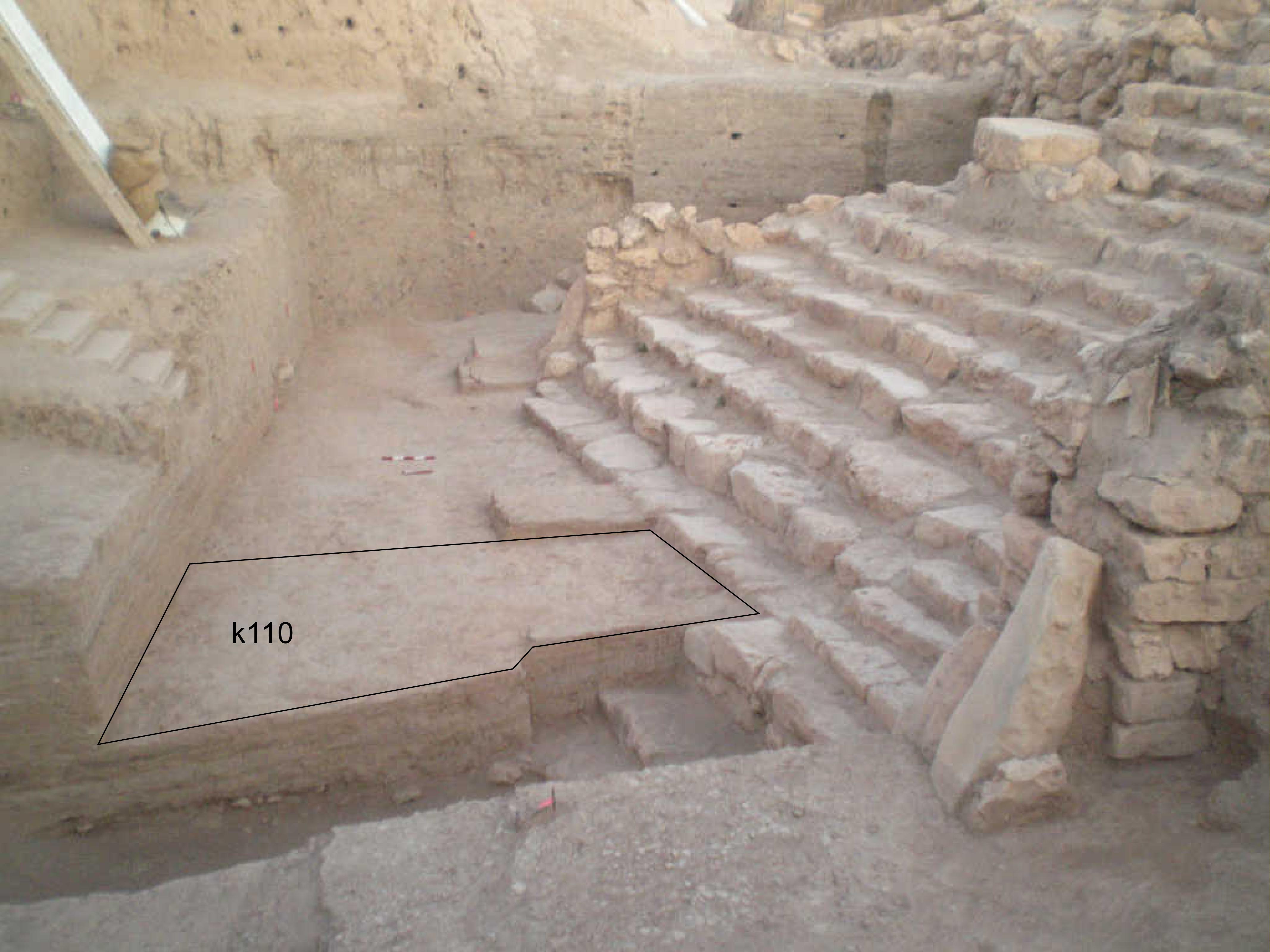Back to top: Volumetric data (“topography”) for Unit J2 Loci
Introduction
The J2 excavations had a total of 32 loci over the course of 3 years of excavations. Eventually some were reassigned to different unit books (such as J4 and J6). The loci were focused on the area of the staircase and apron.
Back to top: Volumetric data (“topography”) for Unit J2 Loci
Main loci (squares)
There were 20 main squares in J2 when it was begun in 2004. In subsequent years some loci were reassigned to other excavation units. The main excavation loci of J2 then remained k2, k3, k4, k5, k12, k13, k14, k15. Some special loci within these loci were developed and are discussed below. The loci were distributed to achieve a maximum exposure of the staircase, apron and revetment wall.

|
Back to top: Volumetric data (“topography”) for Unit J2 Loci
Special loci: k100 and k105
| The most notable special loci is k100. It is a long thin loci, that corresponds roughly to the position of the preexisting trench. The trench was part of the German excavations conducted under P. Pfalzner (see MDOG publications). After the excavations the trench had eroded and widened slightly. It was incorporated into J2 as k100. It is known as k200 in both J7 and J6 - the other units that border the trench. In 2005 a sounding was done at the base of the staircase, extending about 3 meters south. This sounding was continued in 2009. Although the sounding is only a portion of the k100 trench it was not renamed. Additionally, k105 was a small area at the base of the staircase that was conducted in 2005 to see if the base of the first staircase could be reached. In the photograph to the right the sounding of k100 is clearly shown. The small sounding pictured in the upper left is k105. |
 |
Back to top: Volumetric data (“topography”) for Unit J2 Loci
Special loci: k101 and k103
| k101 and k103 are two small special loci immediately south of the revetment wall. These loci were created to act as a stratigraphic control. k103 was created to be the "pottery column" and act as a small control group for the larger ongoing excavations in k13. The resulting small area to the east of k101 was named k103 and was excavated normally. Eventually k101 and k103 were recombined and relabeled as k104. In the photograph to the right k101 can be seen in the upper half and k103 in the lower area. The revetment wall is visible to the right of the photograph. The artificial dividing line is articulated in the middle. |
 |
Back to top: Volumetric data (“topography”) for Unit J2 Loci
Special loci: k110
| k110 was a special loci created in 2009. The 2009 excavations were concentrated on only the area immediately to the south of the apron and the staircase. When the main loci were reestablished a small area between k5 and k100 was created. This loci was irregularly shaped and of a non-standard size. |
 |
Back to top: Volumetric data (“topography”) for Unit J2 Loci
Special loci: k106, k111
| These two loci were created for very specific purposes. k106 was part of a modern construction project in 2007. A cement staircase was installed to create easier access to J2 from the south. It was rendered obsolete in 2008 with the construction of the southern staircase in J7. k111 was created to bring a part of J7 (J7k6) into J2 as part of a leveling operation. In 2009 we removed the remaining brickfall layer in this loci to make the area south of J2 level for visitors. |
Back to top: Volumetric data (“topography”) for Unit J2 Loci