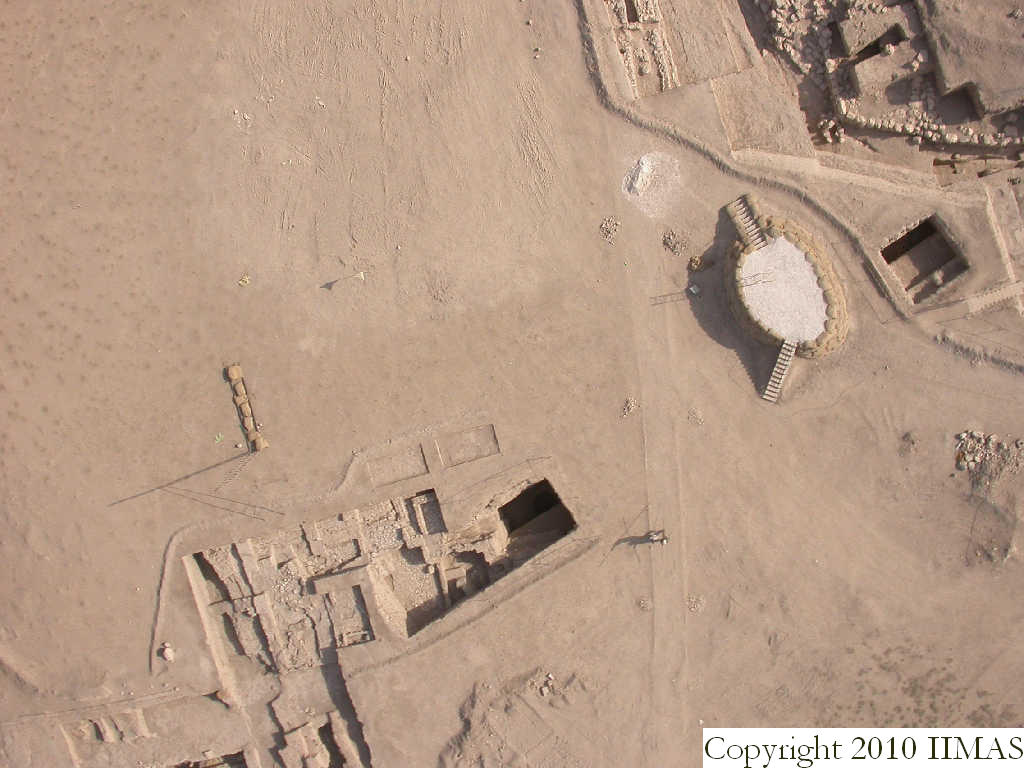

| photo of view (for views only) | 2008-9-13 | fab |  |
[Input File: A20VK9c.J] |
| photo web | 2008-9-13 | fab |  |
[Input File: A20VK9c.J] |
| templates |
| |||||||
| photo of context (v view) |
| |||||||
| view/drawing orientation | 2008-9-15 | lC | OH | [Input File: S917lC4.j] | ||||
| text description of view | 2008-9-15 | lC | Kite view showing A20 and all the Mittani structures and installations excavated during MZ21. The view shows how these structures, are close to the revetment wall and to the terrace, shown in J5 and J1 excavations. The function of the structures, above all the numerous rooms found, is not still clear. They could be either dwellings, or some kind of workshops. | [Input File: S917lC4.j] | ||||