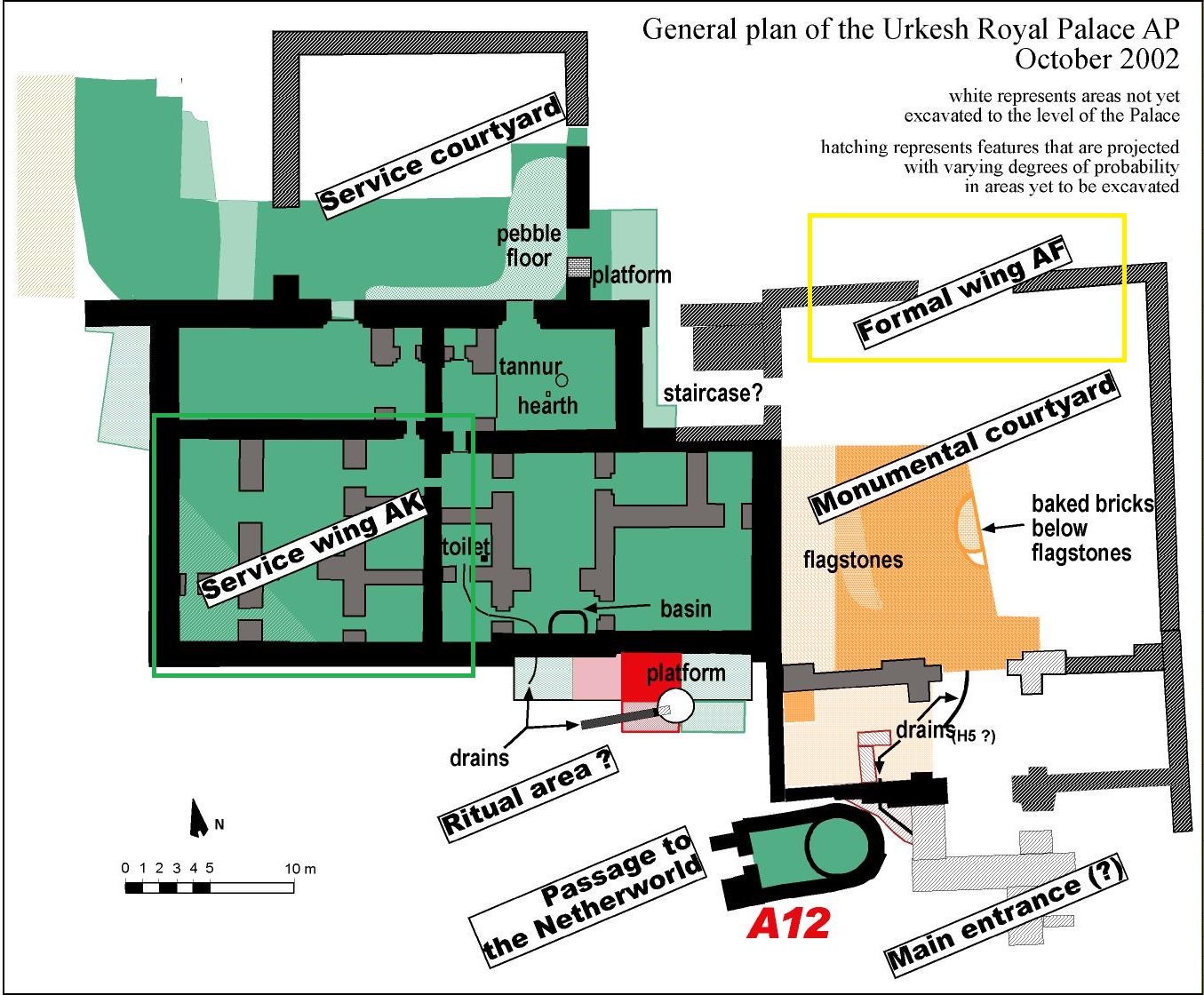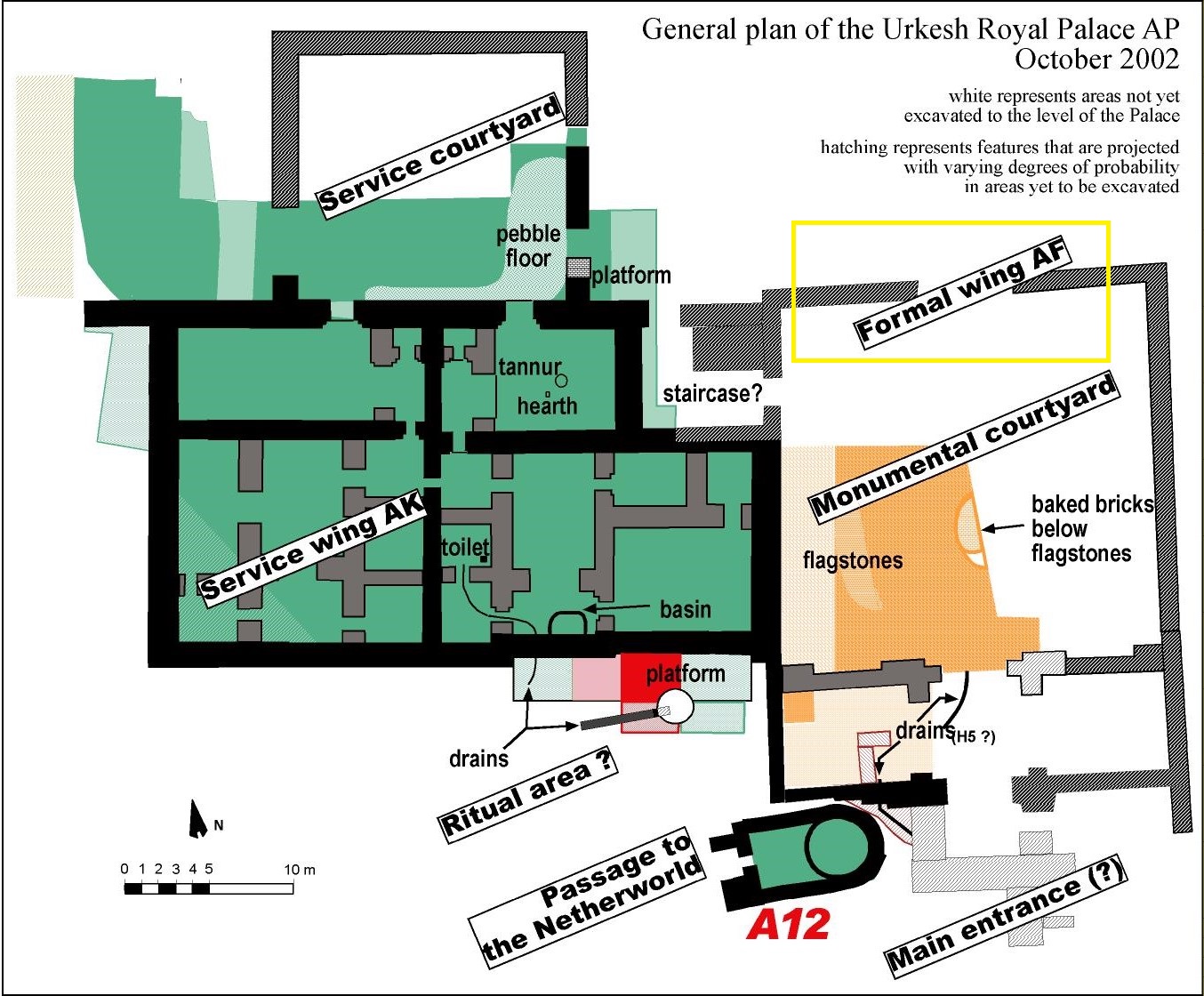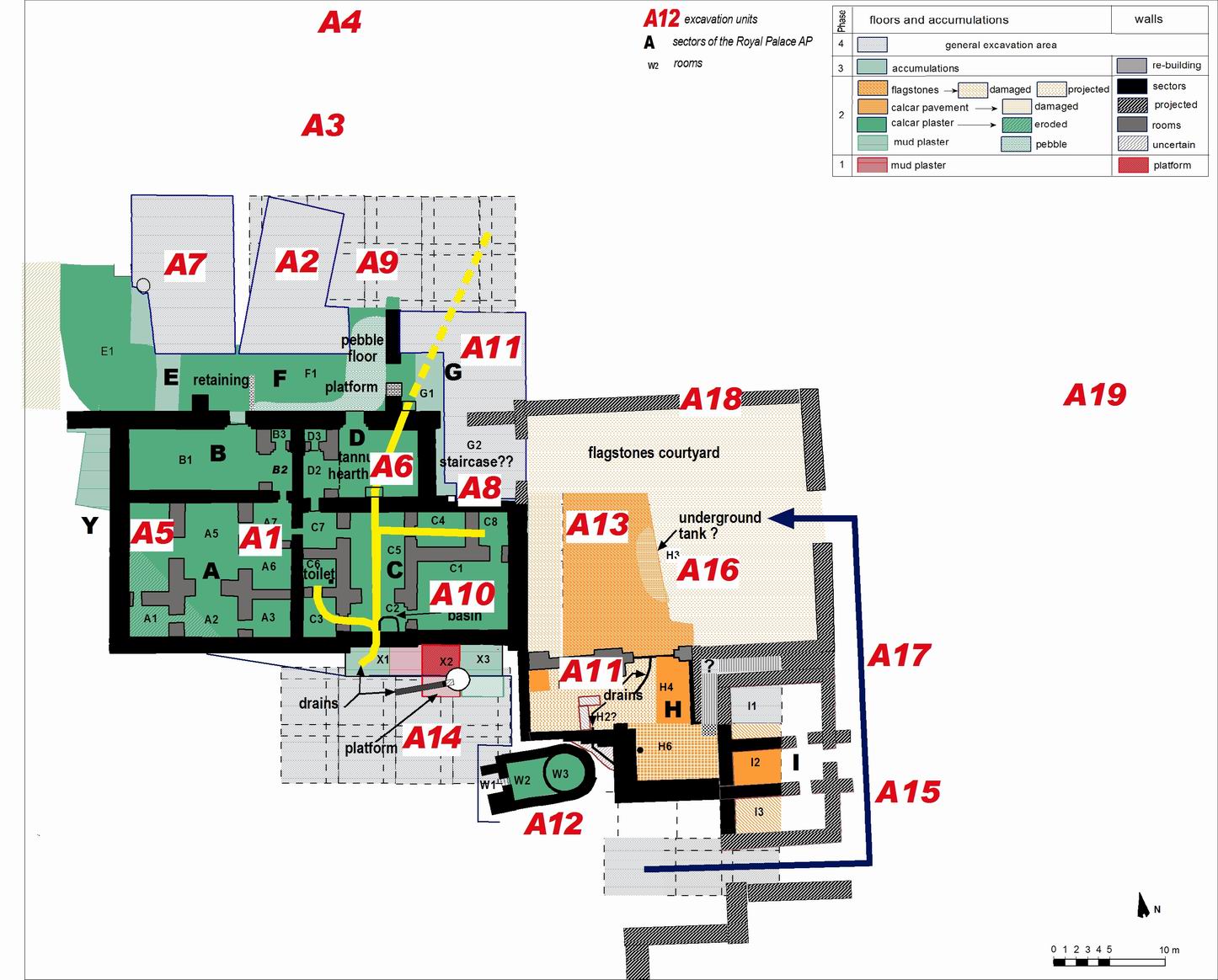Back to top: The Formal Wing AF
The two wings

We can at present identify two wings. One (in green above) is the service wing AK, which was bordered in the north by a large courtyard of which we have exposed only a small portion. The other wing (in yellow) is the one which I called it the “formal” wing and which we assume was used as the royal residence. The floor of the latter are about 2m higher than those of the former.
Back to top: The Formal Wing AF
AF

In the formal wing AF we have distinguished two sectors. The reception suite (H) includes a beautiful stone paved courtyard, and two rooms that may have served as the antechamber through which the king would pass from his private quarters to the courtyard. Another suite of three rooms opens to the eastern part of the formal wing, and may have flanked the access corridors (in blue – but this is very tentative).

Back to top: The Formal Wing AF