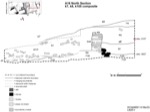2. IDENTIFICATION
Designation
| Roster | Date | Author | Record |
|---|---|---|---|
| Description (summary) | 2001-08-26 | lR | Composite drawing of k7, k8, k105 North section. This drawing has been traced using Freehand and shows the natural slope of the excavation, the brickfall, and the brick pillar part of a8. This drawing is part of a composite. [Input: W314LC.j] |
6. REFERENCE
Analogical Record
| Roster | Date | Author | Record |
|---|---|---|---|
| Drawing of context (w 2-D) | |||
| View/drawing of aggregate | 2001-08-26 | lR | a4 (brickfall) a8 (open area?) a9 (burial) [Input: W314LC.j] |
| View/drawing of features | 2001-08-26 | lR | f16 (topsoil) f21 (brickfall) f49 (layer) f81 (accumulation A) f89 (installation) f99 (layer) f106 (accumulation) f111 (accumulation) f125 (floor, type c) f126 (accumulation A) f129 (accumulation) f246 (brick pile) [Input: W314LC.j] |
| View/drawing of locus | 2001-08-26 | lR | k7 k8 k105 [Input: W314LC.j] |
| View/drawing orientation | 2001-08-26 | lR | n [Input: W314LC.j] |
| Notes on analogical record | 2001-08-26 | lR | Refer to composite w43 [Input: W314LC.j] |
