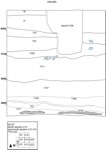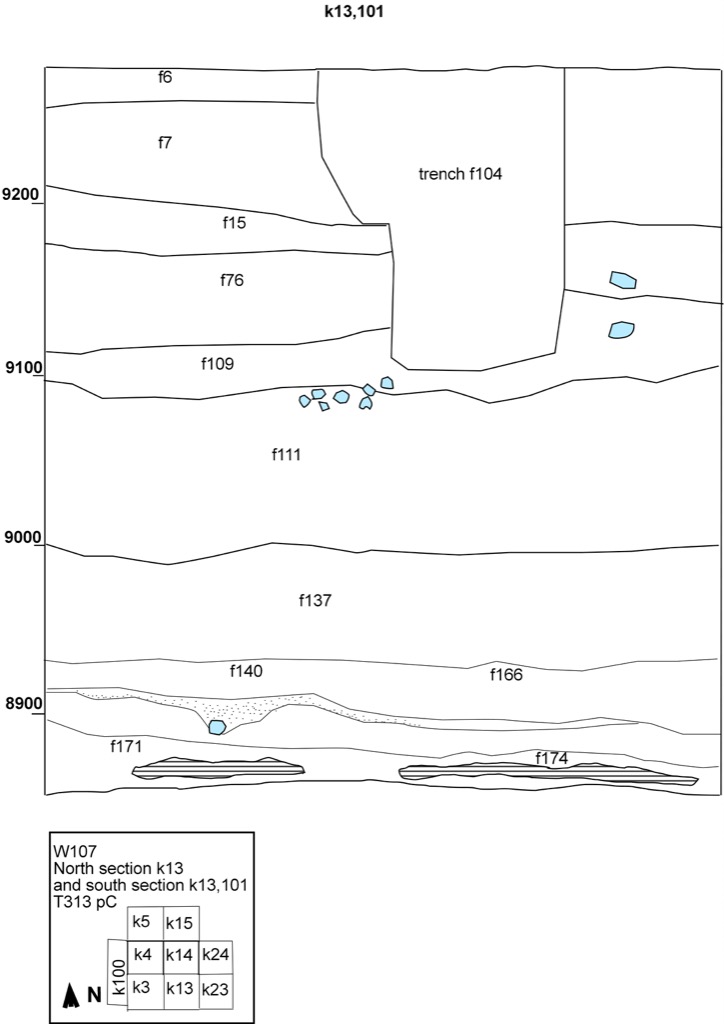2. IDENTIFICATION
Designation
| Roster | Date | Author | Record |
|---|---|---|---|
| Description (summary) | 2010-11-19 | cJC | Combination drawing incorporating the north section of k13 with the south section of k13 and k101. This composite drawing shows the complete view of 4meters of depsoist from the topsoil down in front of the revetment wall. [Input: UY19CJC.j] |
6. REFERENCE
Analogical Record
| Roster | Date | Author | Record |
|---|---|---|---|
| Drawing of context (w 2-D) | |||
| View/drawing of features | 2010-11-19 | cJC | f6 (topsoil) f7 (layer) f15 (lens type d) f76 (layer) f109 (lens type d) f111 (lens type d) f137 (accumulation D) f140 (accumulation D) f166 (accumulation D) f171 (accumulation B) f174 (accumulation B) [Input: UY19CJC.j] |
| View/drawing of locus | 2010-11-19 | cJC | k13 k101 [Input: UY19CJC.j] |
| View/drawing orientation | 2010-11-19 | cJC | looking north [Input: UY19CJC.j] |
| Photo of view | |||

