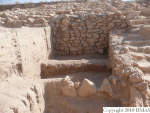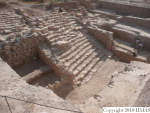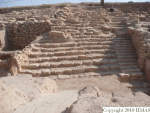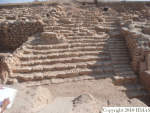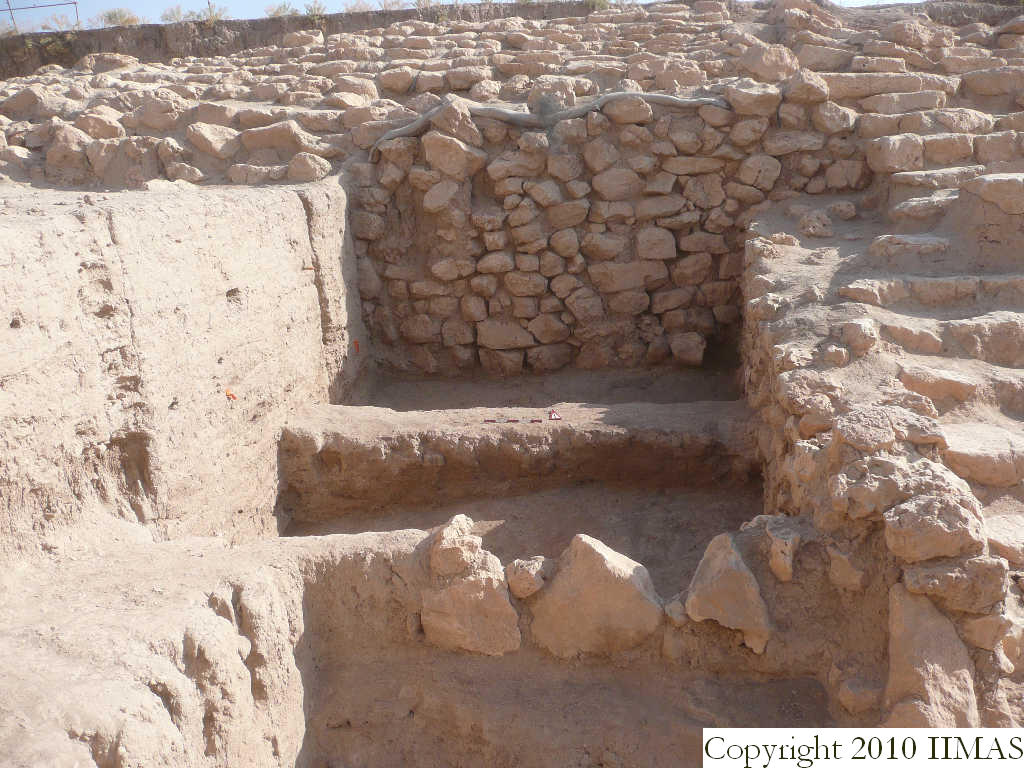6. REFERENCE
Analogical Record
| Roster | Date | Author | Record |
|---|---|---|---|
| Photo of context (v view) | |||
| View/drawing of features | 2009-07-21 | cJC | f127 (wall) f128 (wall) f132 (second apron) f334 (wall) f335 (brickfall) f336 (accumulation) f337 (volumetric material) f341 (brickfall) [Input: T729CJC2.j] |
| View/drawing of locus | 2009-07-21 | cJC | k13 k14 k54 [Input: T729CJC2.j] |
| View/drawing range | 2009-07-21 | cJC | tight shot [Input: T729CJC2.j] |
| View/drawing orientation | 2009-07-21 | cJC | looking north [Input: T729CJC2.j] |
| Text description of view | 2009-07-21 | cJC | Close-up of the area west of the staircase and apron, showing the area in front of the revetment wall (f128) before beginning work. The baulks (f337 and f341) and the wall (f334) have not yet been removed [Input: T729CJC2.j] |
| Web view | |||
| Photo of view | |||
