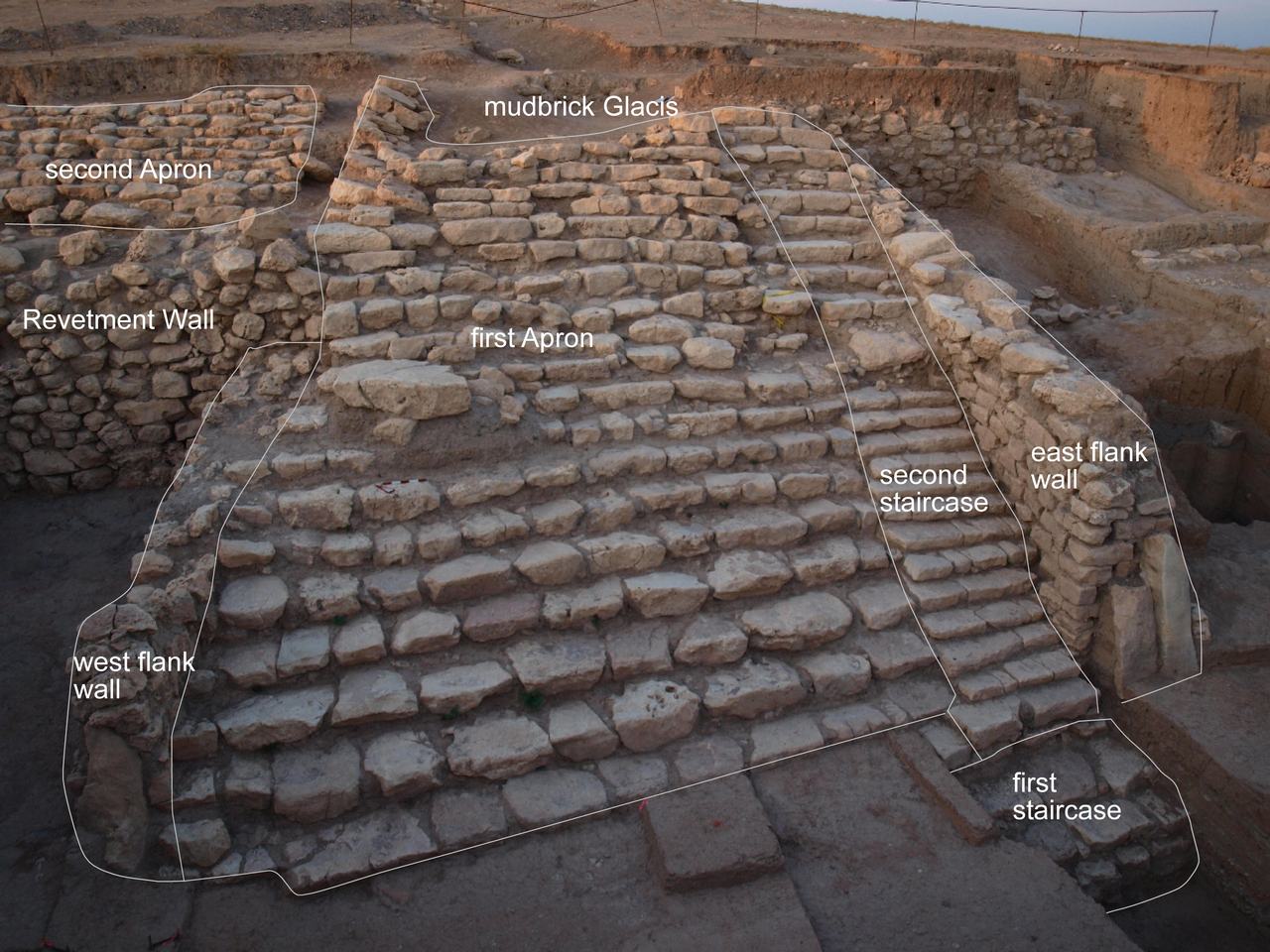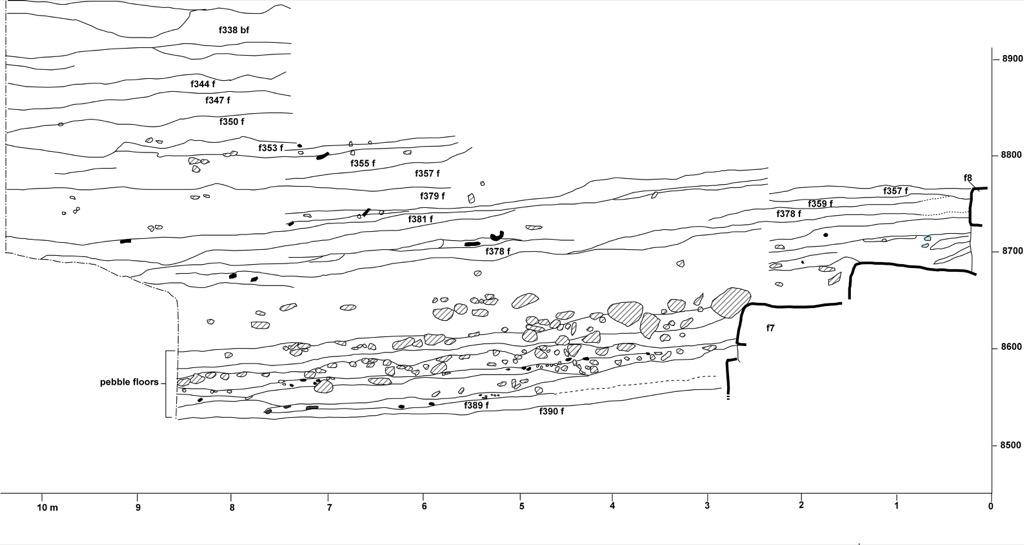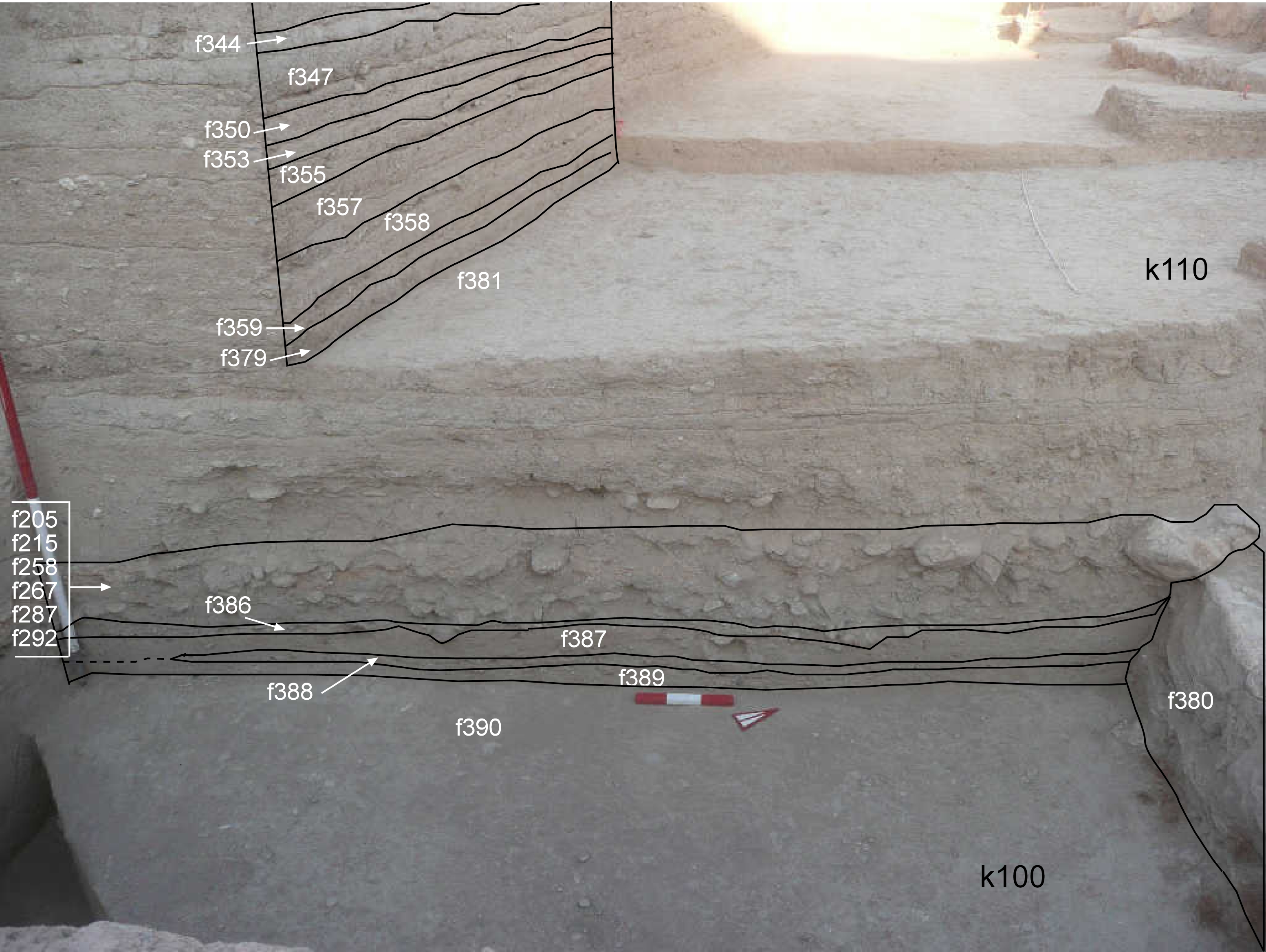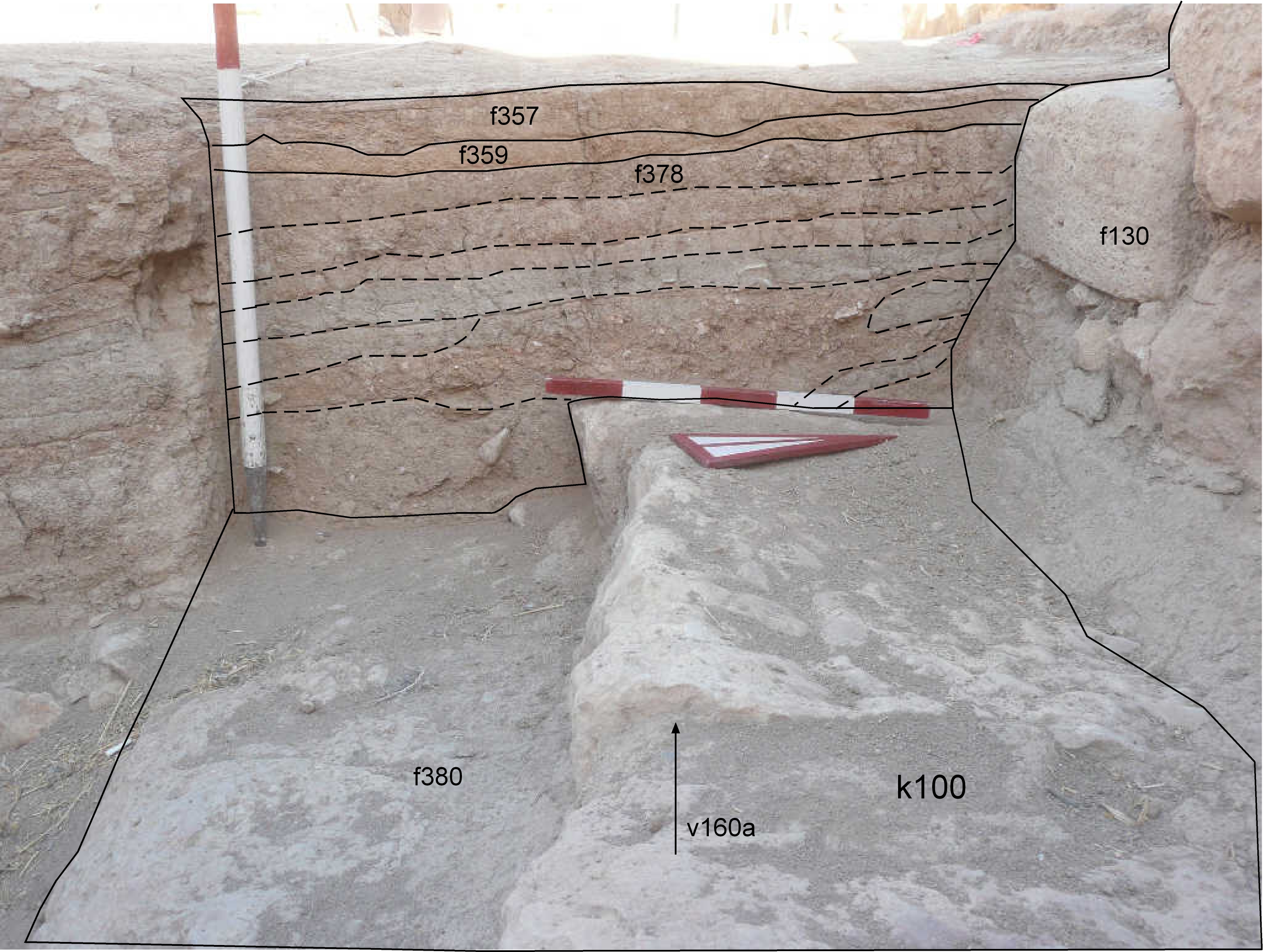Back to top: Depositional data for Unit J2 Construction
Introduction
In terms of deposition, elements categorized in emplacement as ordered aggregation imply the intervention of humans, who intentionally built something resulting in the coherent organization of volumes, such as pavements, floors, and walls. These categories are discussed below.
Back to top: Depositional data for Unit J2 Construction
Monumental access
|
The revetment wall, flanking walls, apron and staircase are all part of a large monumental construction. This construction was built as a accessway to the top of the temple terrace area. It served as the main entranceway until the Mittani period when the entrance shifted to the west in area J5. The monumental access is built of several component parts, each with its own depositional history and construction process. Four of the components, the first apron, second staircase, revetment wall and eastern flanking wall were built all at the same time. These features are part of the intricate construction of the monumental complex. Each part is discussed separately below. The first staircase instead belongs to an earlier construction phase of the monumental access. The second apron belongs to a later construction phase. | 
|
Back to top: Depositional data for Unit J2 Construction
First Staircase
The first staircase is composed of 3 known steps but may include more. It is under the construction of the second staircase. It is unknown if this staircase extended to the top of the temple terrace.
Back to top: Depositional data for Unit J2 Construction
Revetment wall
The revetment wall (^wall1) was built against the existing Late Chalcolithic mound. It is composed of unshaped stones. They are stacked against the mound. Giorgio Buccellati has identified a mountain motif in the placement of the stones. This motif was used to reflect the religious importance of the mountians in the Hurrian religion (Buccellati 2010).
Back to top: Depositional data for Unit J2 Construction
First Apron
The apron is a stepped structure to the west of the staircase. It appears to be built at the same time with larger steps than the staircase. In the west it is bordered by a flanking wall (^wall3) that was probably added later to stabilize the edge of the apron. The apron is bonded to the revetment wall, and thus they were built at the same time.
Back to top: Depositional data for Unit J2 Construction
Staircase
The staircase is composed of low flat stones and extends from the floor of the Plaza up to the top of the temple terrace. The steps are spaced for easy walking and compared to the apron which flanks it to the west, it is clearly built for ascending to the temple. It is bordered to the east by a high flanking wall (^wall2) that extends the entire length of the staircase.
Back to top: Depositional data for Unit J2 Construction
Flanking walls
There are two flanking walls that help form the monumental access. The eastern flanking wall is part of the original construction while the western wall is apparently a later addition. The eastern wall is built of well-cut stones and stands 2.5 meters tall at the base of the staircase. It extends the length of the staircase, but towards the top of the staircase, the steps rise above the wall.
Back to top: Depositional data for Unit J2 Construction
Second Apron
The second apron is a stepped construction north the revetment wall on the slope of the temple terrace. Its date of construction is unclear, although it may have been built during the Mittani Period. It is designed to reflect the monumentality of the area and may possibly have helped divert water at the top of the wall.
Back to top: Depositional data for Unit J2 Construction
Pavements and floors
There are four main pavement sequences and eight floor sequences in J2. These are associated with different use phases of the staircase. The pebble pavements are associated to the use of the first staircase. The floors are associated to the use of the apr1. The floors related to the use of the second staircase were recorded by the german team and published in Bianchi et al. 2012. For a complete analysis of all floor sequences see JP surfaces.
Back to top: Depositional data for Unit J2 Construction
Pavements
|
The lowest, or earliest pavement sequence is ^pv1. This sequence is composed of three individual pebble pavements (f390, f388, and f386) with their subfloors. These are distinguished from the next sequence of pavements by the ceramics which include Ninevite 5 sherds as well as their composition, which includes many small sherds and stones (see v199). These pavements abut the lowest "step" of the first staircase. This "step" is not a proper step, as there is no room for a normal-sized foot. See stair1 for a discussion about this topic. The second sequence (^pv2) is composed of multiple sherd and pebble pavements, intermixed with soil subfloors. These pavements include more stones and larger sherds (see v120). When the pavements were first excavated in 2005, three pebble pavements were identified (f267, f276, f392). Between the pavements were soft soil layers that represent either build-up over the pavements before the contstruction of the next pavement or a subfloor before construction. These pavements abut the first real step of the first staircase. The third sequence of pebble and sherd pavements is ^pv3, abutting the first real step of the first staircase. The pebbles and sherds are of the same type as the second sequence of pebble pavements, but the ceramics are early EDIIIa. The forth pebble and sherd pavement is the topmost one ^pv4 covering the second real step of the first staircase (see v160). It dates to the Early EDIII. |  west section of k100 west section of k100 |
Back to top: Depositional data for Unit J2 Construction
Floors
There are seven floor sequences associated to the use of the first apron for the EDIII period. These floors continually built up, likely because the area was part of the large open Plaza. It would have naturally attracted slow build-up that was compacted into floors based on the use of the area for walking and other activities. Although the floors are disturbed by erosion (^ersn1 and ^ersn2), there is a clear uninterrupted sequence of floors for the EDIII Period. The ^ersn2 removes the remaining floors from the end of the Third Millennium until the Early Mittani Periods. As excavations lasted 3 Years in J2 with two different unit directors, being the sequence of floors very detailed in some loci, but not in others, I opted to group the main floors beginning from the lowest and oldest to the latest one on the top (specific labels floor 1-floor 7). The grouping was based on similar characteristics of the floors, elevation, notes of the excavators of being “same as” and the ceramics.
The first floor associated with the construction of the first apron (^apr1) is a gray layer floor 1 (f392), seen in the western section of k100 (see section above) abutting the bottom of first visible step of the apron. The same floor was excavated in k100 and recorded with f194.
|
The second floor is mud surface with foot imprints on it that was used for walking. There are human footprints as well as a canine print in the surface of f381. Above this mud surface is a thick layer of clay mixed with burnt materials ^fl3. This layer forms the subfloor for the salmon-colored floor ^fl4 (f359), a deliberately constructed floor, possibly associated with the rebuilding and strengthening of the monumental access area during the EDIIIA-B period. The distinctive color is not likely to be part of a naturally deposited floor and instead it is thought that the clay material was brought in from the fields, where red soil is known, to create this floor. Above this floor was found ^fl5. It is a 10cm thick sequence of thin gray flaky floors. The date is EDIIIA-B ^fl6 is a pebble and sherd floor and ^fl7 is the last recorded EDIII floor in front of the first apron. |  south section of k110, k5, k15 south section of k110, k5, k15 |
The ^ersn1 and ^ersn2 removed the next sequence of floors. Therefore, there is no evidence of deposition from phase 4 (2200 BC/end Akkadian) to phase 6 (1800 BC/Khabur), which are present in the neighbouring Unit J6 or in Area C to the south. The dramatic erosion cut is visible in the southern section of k110, k5, k15 above. It removed 2 m of deposition from East to West, from an elevation of 8900m in the west to 8700m in the west. Further discussion can be found in disaggregation.
For the Mittani period ^fl8 is the only recorded floor. There are compacted accumulations, which could have been floros. These are: search for compacted ad. Not possible that we do not have mittani floors in front of the apron
Back to top: Depositional data for Unit J2 Construction
Pits
There are a few pits in J2, they are relatively shallow and are not associated with deliberate filling.
The cut of f382, is notable due to its regularity. Only one edge has been excavated and it is very straight, with no real evidence on the edges for cutting. It cuts through several EDII-EDIII pebble pavements in k100. It is filled with a softer brown soil and some bricky fragments.
The other J2 pits are very shallow with soft ashy filling (f298, f300), located in front of the apron.
Back to top: Depositional data for Unit J2 Construction