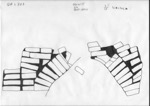2. IDENTIFICATION
Designation
| Roster | Date | Author | Record |
|---|---|---|---|
| Description (summary) | 2001-07-26 | gZ | View of the box structure a6 from the east end looking west. The drawing shows the vault and the walls to the sides drawn to scale by gZ. The top elevation of the structure measures at 9013. [Input: W314LC.j] |
6. REFERENCE
Analogical Record
| Roster | Date | Author | Record |
|---|---|---|---|
| Drawing of context (w 2-D) | |||
| View/drawing of aggregate | 2001-07-26 | gZ | a6 (structure) [Input: W314LC.j] |
| View/drawing of features | 2001-07-26 | gZ | f72 (wall) f73 (wall) [Input: W314LC.j] |
| View/drawing of locus | 2001-07-26 | gZ | k3 [Input: W314LC.j] |
| View/drawing orientation | 2001-07-26 | gZ | w [Input: W314LC.j] |
