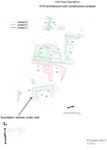2. IDENTIFICATION
Designation
| Roster | Date | Author | Record |
|---|---|---|---|
| Description (summary) | 2001-07-22 | lR | Plan view of A16 architectural features in color according to construction phases. [Input: W314LC.j] |
6. REFERENCE
Analogical Record
| Roster | Date | Author | Record |
|---|---|---|---|
| Drawing of context (w 2-D) | |||
| View/drawing of aggregate | 2001-07-22 | lR | a1 (structure) a2 (structure) a3 (house) a6 (structure) a8 (open area?) a9 (burial) a10 (structure) a11 (structure) [Input: W314LC.j] |
| View/drawing of locus | 2001-07-22 | lR | k1 k2 k3 k4 k5 k6 k7 k8 [Input: W314LC.j] |
| View/drawing orientation | 2001-07-22 | lR | oh [Input: W314LC.j] |
