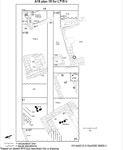2. IDENTIFICATION
Designation
| Roster | Date | Author | Record |
|---|---|---|---|
| Description (summary) | 2002-08-06 | lR | Floor plan for L715 showing daily excavation [Input: W315LC.j] |
6. REFERENCE
Analogical Record
| Roster | Date | Author | Record |
|---|---|---|---|
| Drawing of context (w 2-D) | |||
| View/drawing of aggregate | 2002-08-06 | lR | a1 (structure) a2 (structure) a6 (structure) a8 (open area?) a9 (burial) [Input: W315LC.j] |
| View/drawing of features | 2002-08-06 | lR | f8 (wall) f9 (wall) f28 (accumulation a) f51 (floor, type a) f60 (pit) f62 (floor, type b) f63 (isolated stone) f67 (wall) f74 (accumulation) f78 (brickfall) f79 (platform) f80 (wall) f89 (installation) f93 (wall) f96 (wall) f102 (tannur (feature)) f104 (accumulation) f105 (layer) f107 (wall) f108 (wall) f109 (wall) f111 (accumulation) f114 (wall) f116 (layer) f118 (installation) f119 (pavement) f120 (floor, type c) f121 (floor, type c) f123 (accumulation A) f125 (floor, type c) f126 (accumulation A) f129 (accumulation) [Input: W315LC.j] |
| View/drawing of item | 2002-08-06 | lR | i31 (human body) [Input: W315LC.j] |
| View/drawing of locus | 2002-08-06 | lR | k1 k5 k6 k105 k106 k107 [Input: W315LC.j] |
| View/drawing orientation | 2002-08-06 | lR | oh [Input: W315LC.j] |
