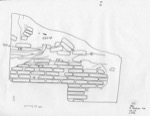2. IDENTIFICATION
Designation
| Roster | Date | Author | Record |
|---|---|---|---|
| Description (summary) | 2001-07-01 | lR | This section was originally drawn in MZ12 A13 by cI but has been retouched and inked by lR. The section that is inked is slightly off in scale since the scanned image was elongated without the proper scaling tool and thus this section should only be used as a reference to features or refered to the the composide drawing W14d4607 w39 which has been scaled at 1:40. The section shows brickfall ontop of the wall f8 from a2,and the ashy pink layers from the pit f31 on the north side. The section does not measure four meters but 330cm accros due to a step that was placed to facilitate access into the locus. The wall f8 continues through the square blank shape located at the bottom left side but was not drawn since the bricks protruded out in an angle. The section string was placed at elevation 8946 which was written incorrectly in the section as 9033. This section is part of a composite drawing. [Input: W314LC.j] |
6. REFERENCE
Analogical Record
| Roster | Date | Author | Record |
|---|---|---|---|
| Drawing of context (w 2-D) | |||
| View/drawing of aggregate | 2001-07-01 | lR | a2 (structure) a4 (brickfall) [Input: W314LC.j] |
| View/drawing of features | 2001-07-01 | lR | f8 (wall) f33 (layer) f34 (brickfall) [Input: W314LC.j] |
| View/drawing of locus | 2001-07-01 | lR | k6 [Input: W314LC.j] |
| View/drawing orientation | 2001-07-01 | lR | e [Input: W314LC.j] |
| Notes on analogical record | 2001-07-01 | lR | Refer to composite w39 [Input: W314LC.j] |
