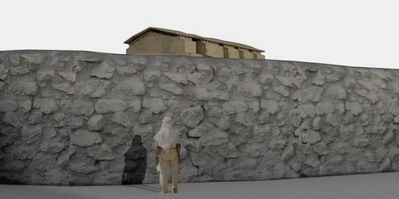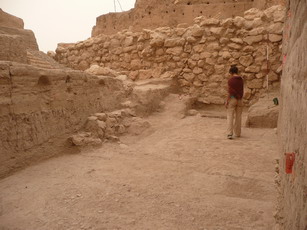Back to top: Presentation in Unit J1
Excavation and presentation
While excavations in J1 started in order to explore the link between the Palace and the Temple areas, they very soon developed a focus all their own. What conditioned our thinking more and more was the realization of the singular importance of the wall which is the main single feature in J1.
On the one hand, it became clear that we had the top of the wall preserved as originally built: the reason for this inference is that the slope of the glacis, which rises towards the Temple, comes just below the highest course of stones as we have it today. As we searched for, and eventually reached, the base of the revetment wall, it became clear that we had the entire original wall, perfectly preserved.
Widening the exposure to the south became an imperative not only in order to provide more working space in front of the wall, but also in order to gain an adequate perspective. This is where excavation strategy and site presentation merged into a single concern.
The significance of the section also grew in importance as it became evident that most of the accumulations against the wall dated to the very last century of occupation, while the wall itself had stood for a full millennium in the condition we see it now. This presented itself as an excellent opportunity to highlight and protect not only the walls, but also the section – which I did with the same type of shelter I had introduced for the mud brick walls or the Palace. Thus the concerns of excavation and presentation became in turn interlaced with those for conservation.
Back to top: Presentation in Unit J1
Perceptual analysis
The effort to open a window sufficiently wide to allow a look at the revetment wall from a certain distance and at the same level as the ancient Plaza paid off handsomely. The physical confrontation with the wall gained in significance as the perspective widened, and this stimulated much reflection on the part of all members of the staff working here. Both the sacrality of the setting and the monumental impact of facing the wall had an impact on our sensitivity for the possible ideological and architectural points of view.
In seeking to transmit such considerations for the purposes of site presentation, our attention was focused more keenly on the needs and goals of perceptual analysis. Three points in particular drew my attention.
(1) The height of the wall appears as a barrier, to the point that, as one gets closer to it, one can no longer even see the Temple atop the Terrace. This can be evoked by a 3-D reconstruction, but it is especially impressive as one stands on the original level of the Plaza.
 |

|
(2) As attention is focused on the wall when it is the only element in the field of vision, one notices more readily a curious triangular pattern that characterizes the organization of the stone work. A closer inspection of this structural detail has led to interesting conclusions.
(3) As work progressed, and as it expanded in Unit J5, it became clearer that in J1 we have the northwestern corner of the Plaza. The exposure of the Late Chalcolithic corner wall confirmed this view. We can now visualize (or, at least, project a visualization of) the entire open area of the ancient Plaza, and plan the larger excavation strategy with this in mind.
Back to top: Presentation in Unit J1