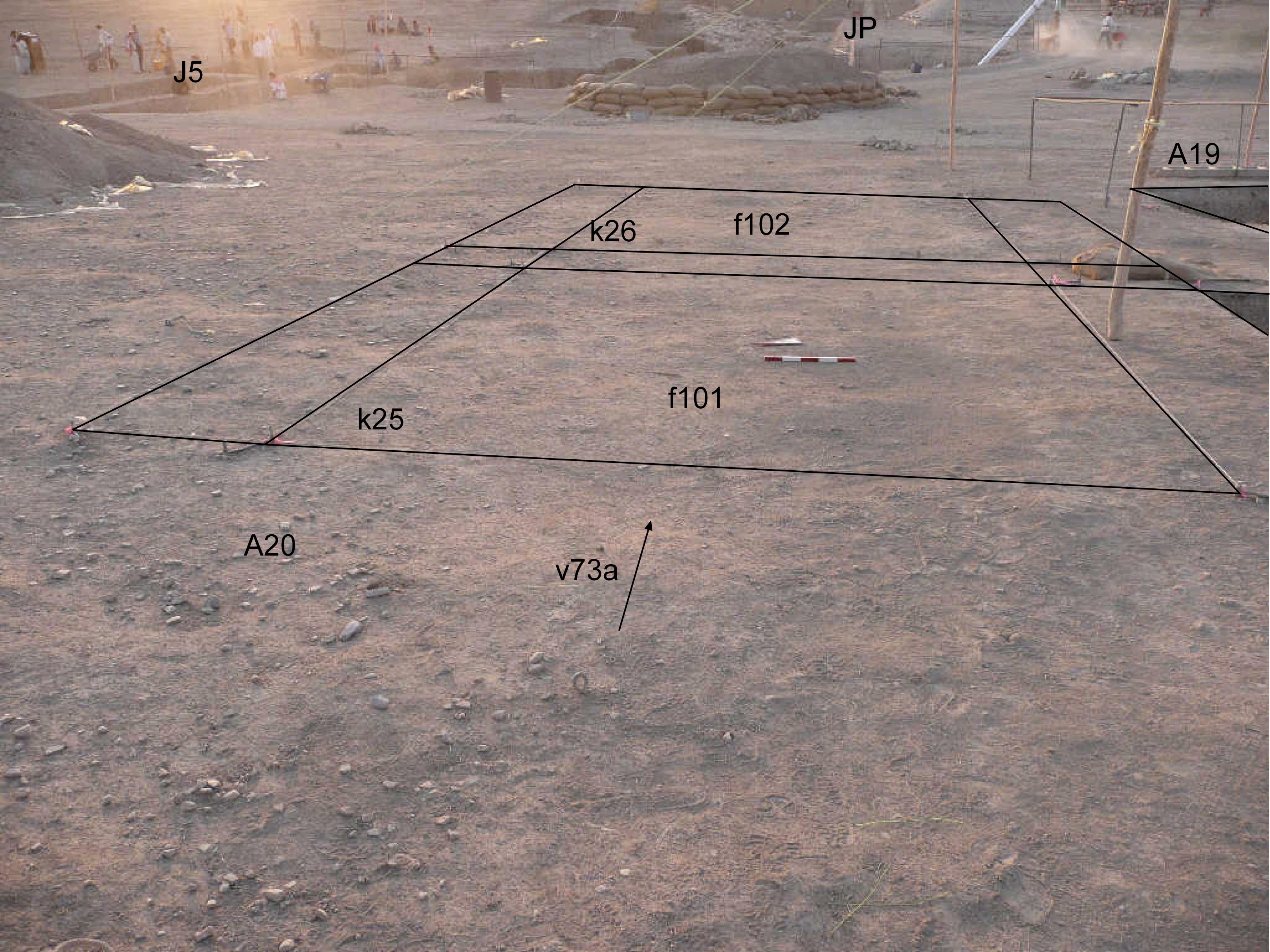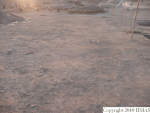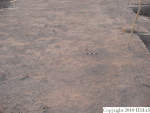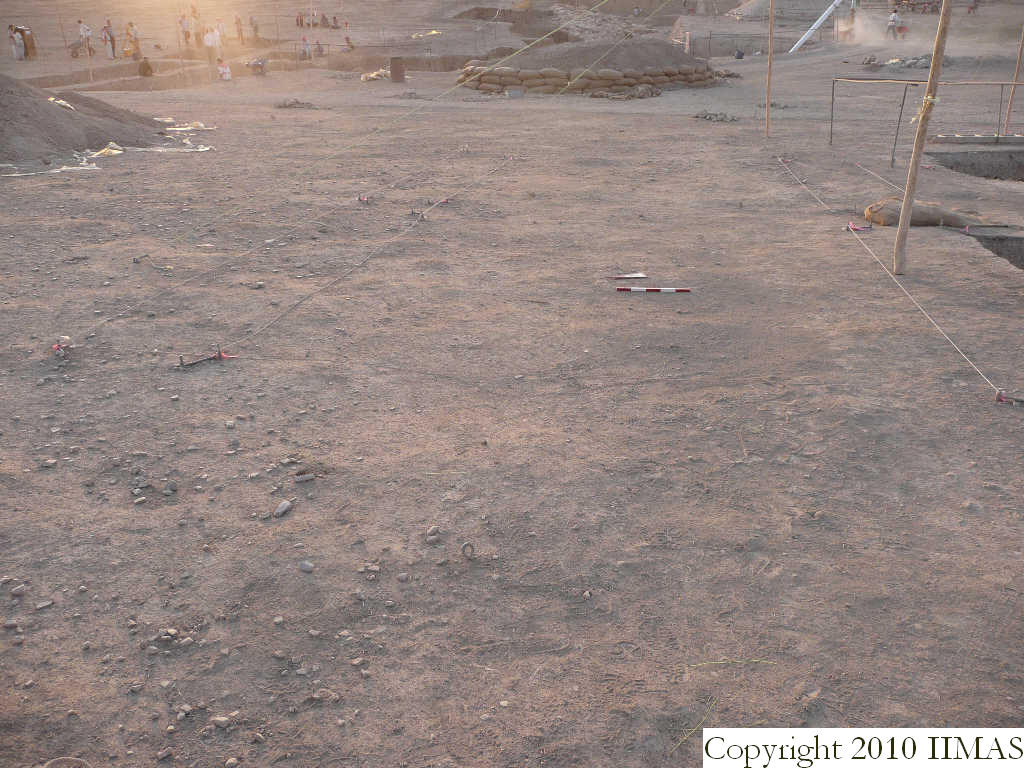6. REFERENCE
Analogical Record
| Roster | Date | Author | Record |
|---|---|---|---|
| Template | |||
| Photo of context (v view) | |||
| View/drawing of features | 2008-08-10 | lC | f101 (topsoil) f102 (topsoil) [Input: S812LC.j] |
| View/drawing of locus | 2008-08-10 | lC | k25 k26 [Input: S812LC.j] |
| View/drawing orientation | 2008-08-10 | lC | looking east [Input: S812LC.j] |
| Text description of view | 2008-08-10 | lC | View showing k25 and k26 before the beginning of the excavation with the topsoil f101 and f102. In the background we can see the Area of J5 and more generally all the Area of the Plaza, toward east and south. In the southern part of the picture is also visible a small portion of the old excavation Area of A19. [Input: S812LC.j] |
| Web view | |||
| Photo of view | |||



