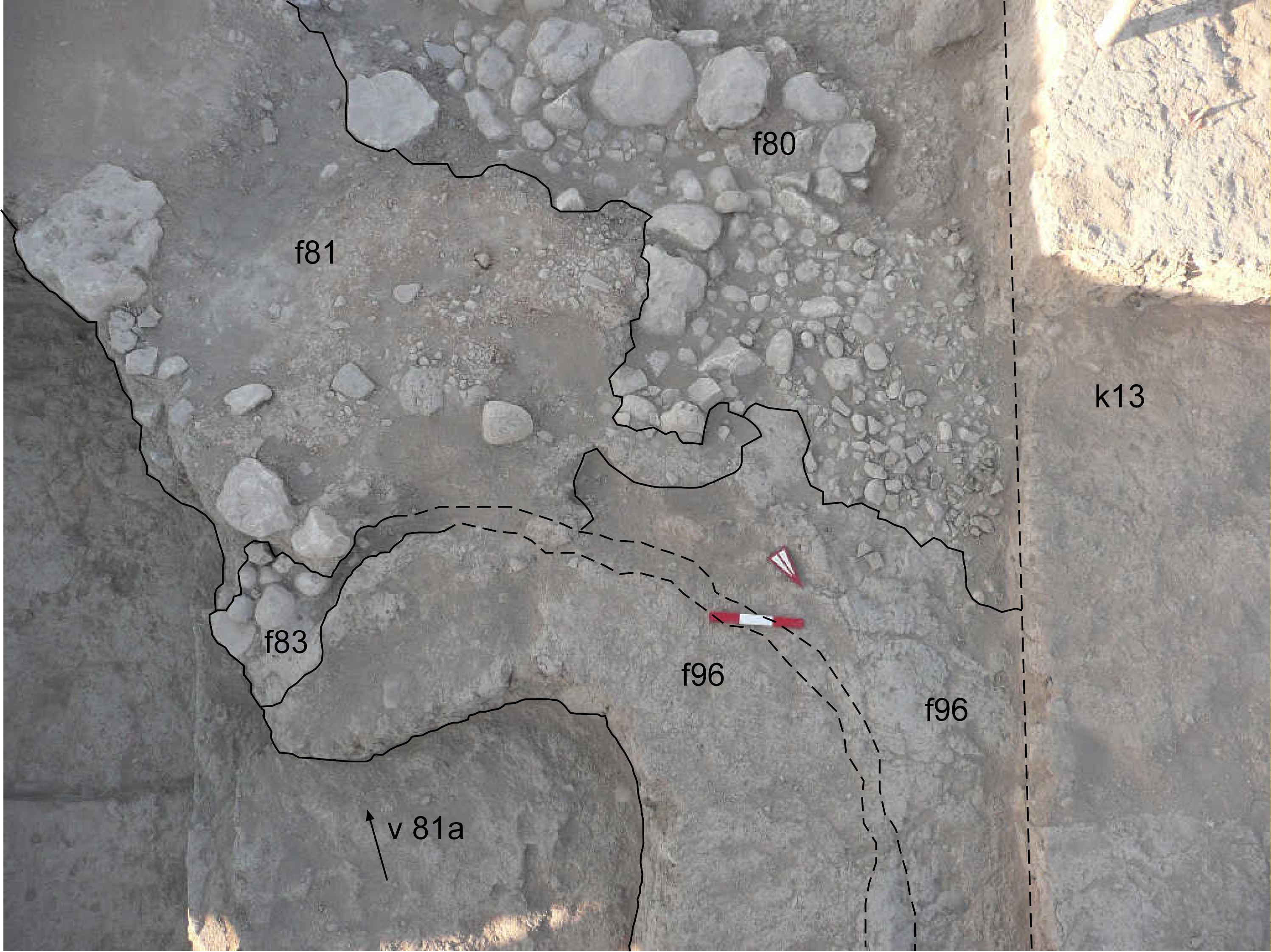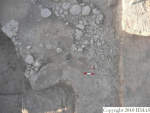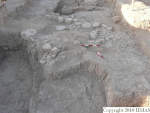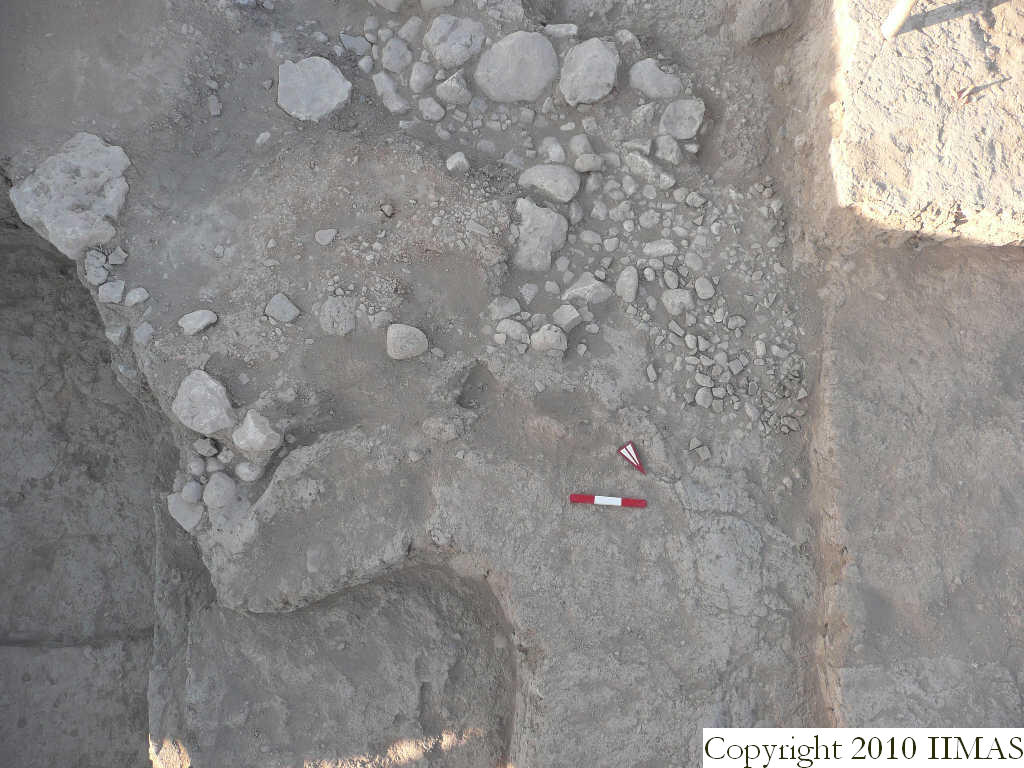6. REFERENCE
Analogical Record
| Roster | Date | Author | Record |
|---|---|---|---|
| Template | |||
| Photo of context (v view) | |||
| View/drawing of aggregate | 2008-08-14 | lC | a3 (installation) [Input: S820LC.j] |
| View/drawing of features | 2008-08-14 | lC | f80 (pavement, type b) f81 (accumulation A) f83 (installation) f96 (installation) [Input: S820LC.j] |
| View/drawing of locus | 2008-08-14 | lC | k13 [Input: S820LC.j] |
| View/drawing orientation | 2008-08-14 | lC | looking overhead [Input: S820LC.j] |
| Text description of view | 2008-08-14 | lC | Overhead view of a3 partially excavated with a portion of f81 covering the pavement f80 associated with a drainage channel which is formed by the pebble and sherd pavement f80, accumulation f81, and the drain f83. North to the drain there is f96, a probable mud brick installation supporting the drain. [Input: S820LC.j] |
| Web view | |||
| Photo of view | |||



