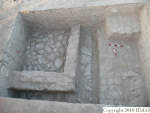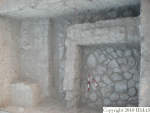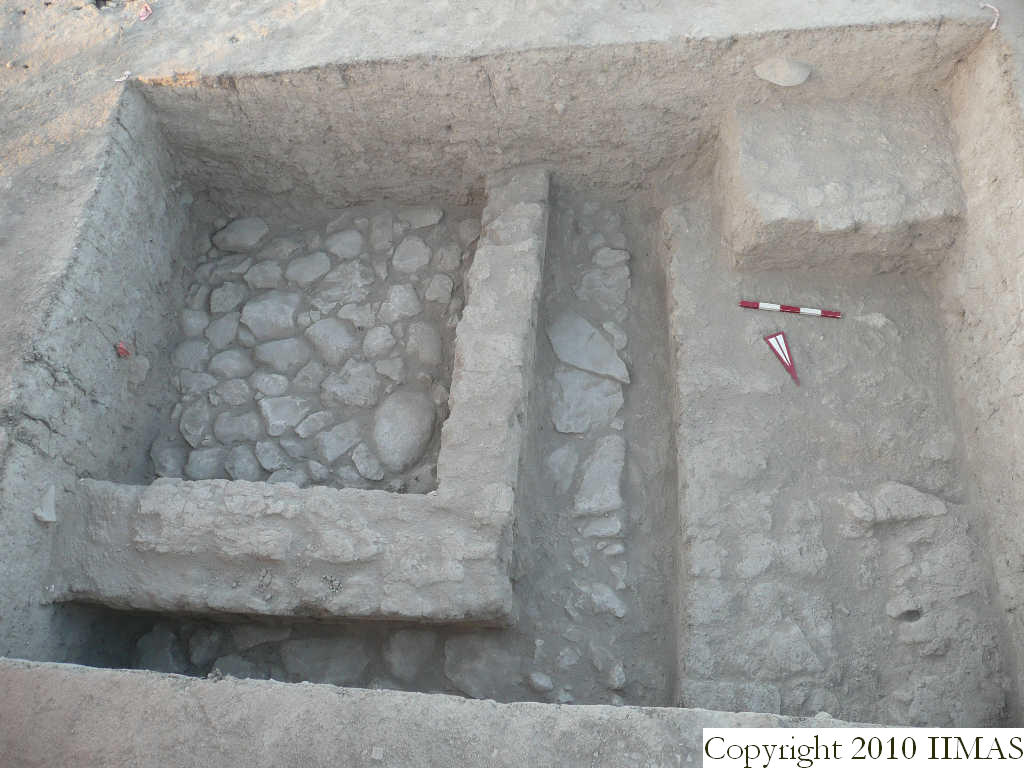6. REFERENCE
Analogical Record
| Roster | Date | Author | Record |
|---|---|---|---|
| Photo of context (v view) | |||
| View/drawing of aggregate | 2008-07-30 | lR | a1 (room) [Input: S811LC.j] |
| View/drawing of features | 2008-07-30 | lR | f38 (wall) f40 (wall) f46 (wall) f57 (pavement, type b) [Input: S811LC.j] |
| View/drawing of locus | 2008-07-30 | lR | k15 [Input: S811LC.j] |
| View/drawing orientation | 2008-07-30 | lR | looking overhead [Input: S811LC.j] |
| Text description of view | 2008-07-30 | lR | Subview showing the stone pavement f57 exposed in all the room inside k15, forming with the bonded mudbrick walls f38 and f46 the a1. In the western half of k15 appears part of the mudbrick structure f40, for which the relationships with the other mudbricks to the north is still to indagate. [Input: S811LC.j] |
| Web view | |||
| Photo of view | |||


