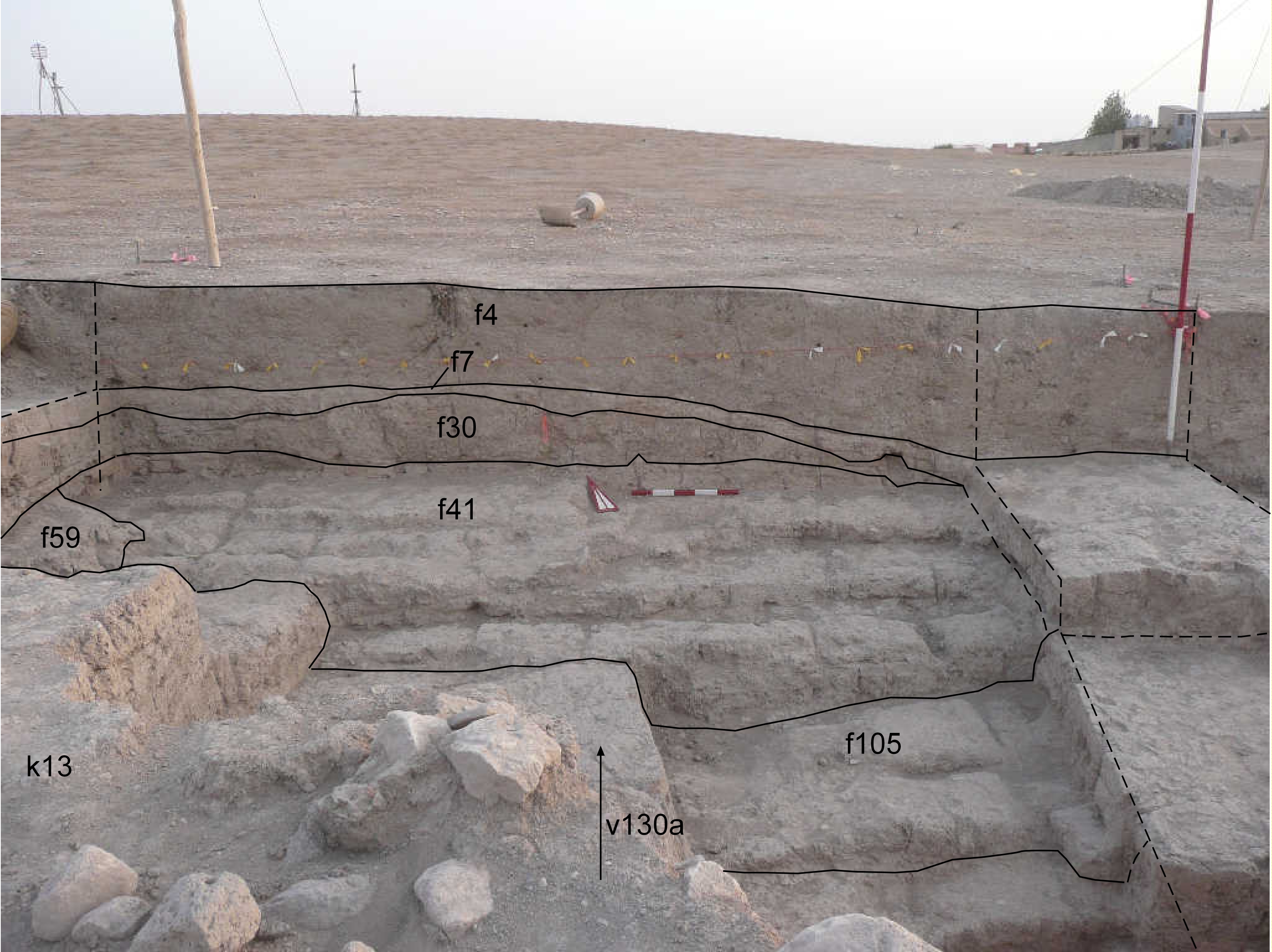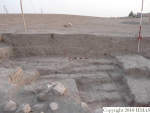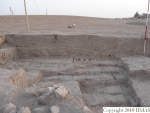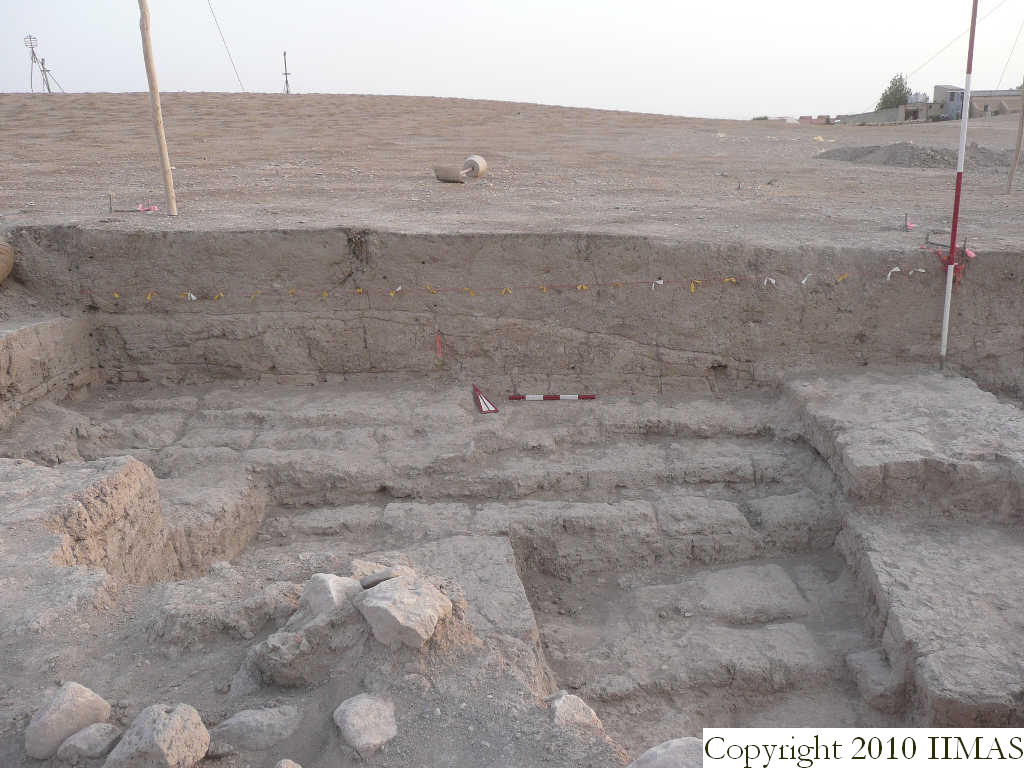6. REFERENCE
Analogical Record
| Roster | Date | Author | Record |
|---|---|---|---|
| Template | |||
| Photo of context (v view) | |||
| View/drawing of features | 2008-08-27 | yM | f4 (topsoil) f7 (layer) f30 (brickfall) f41 (wall) f59 (hearth) f105 (wall) [Input: S909LC.j] |
| View/drawing of locus | 2008-08-27 | yM | k13 [Input: S909LC.j] |
| View/drawing orientation | 2008-08-27 | yM | looking north [Input: S909LC.j] |
| Text description of view | 2008-08-27 | yM | View of the north section of k13 with the string. The shot shows the topsoil f4 above the accumulation f7, interpreted as the ancient tell surface abandonment. Below is visible the brickfall f30 probably coming from the big mud brick wall f41 running east to west, just at the bottom of the section. To the south of this big wall there is another wall f105 abutting the wall f41 and linked with some stone structures not visible in this picture. [Input: S909LC.j] |
| Web view | |||
| Photo of view | |||



