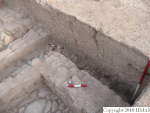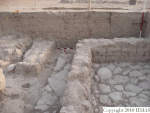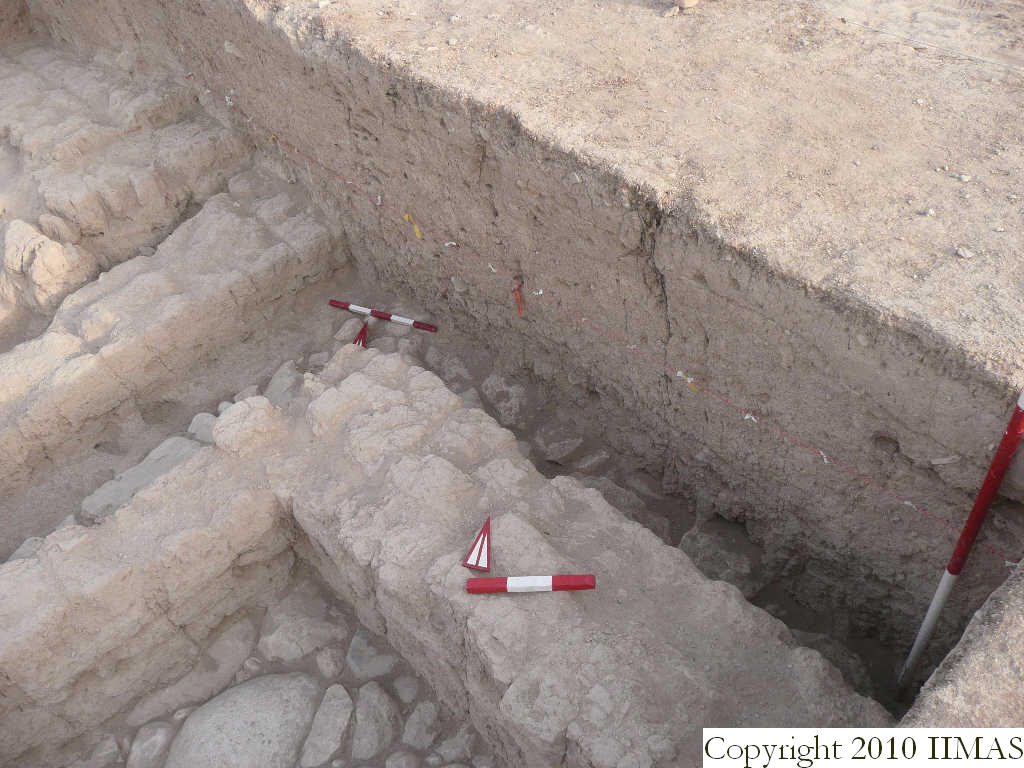6. REFERENCE
Analogical Record
| Roster | Date | Author | Record |
|---|---|---|---|
| Photo of context (v view) | |||
| View/drawing of aggregate | 2008-08-28 | lC | a1 (room) [Input: S909LC2.j] |
| View/drawing of features | 2008-08-28 | lC | f21 (topsoil) f26 (layer) f38 (wall) f44 (accumulation C) f46 (wall) f57 (pavement, type b) f63 (wall) f86 (wall) [Input: S909LC2.j] |
| View/drawing of locus | 2008-08-28 | lC | k15 [Input: S909LC2.j] |
| View/drawing orientation | 2008-08-28 | lC | looking northwest [Input: S909LC2.j] |
| Text description of view | 2008-08-28 | lC | View showing the north section of k15 with the string. The view is taken obliquely to show the bottom of the section that otherwise was covered by the wall f38. The picture shows the section and the structures next to it, like a1 and the mud brick walls f86 and f63. [Input: S909LC2.j] |
| Web view | |||
| Photo of view | |||


