Back to top: Chronicle for Unit J2
Introduction
The J2 excavations are focused on uncovering and exposing the revetment wall and the monumental access of the temple terrace. It includes portions of the Plaza as well.
The first excavations took place in 2004, as an expansion of the small soundings done by the German team. Excavations continued in 2005 and 2009. The main result was the exposure of a large monumental accessway that connects the Plaza with the upper temple terrace.
Back to top: Chronicle for Unit J2
Excavations at the Temple BA (1984-87)
Excavations of Temple BA are published in the Mozan 1 volume - The Soundings ofthe First Two Seasons.
Back to top: Chronicle for Unit J2
The sounding B6 (1999-2001)
| The J2 area was first excavated in a long and narrow trench as part of the excavations conducted by the German team in B6, designed to link their area of excavation, area C2 with the main temple area BA. The main trench revealed a portion of a stone staircase. Two more trenches were opened with an east-west orientation to further explore this area. See published reports in the MDOG 134 and the final publication Bianchi et al. 2014. | 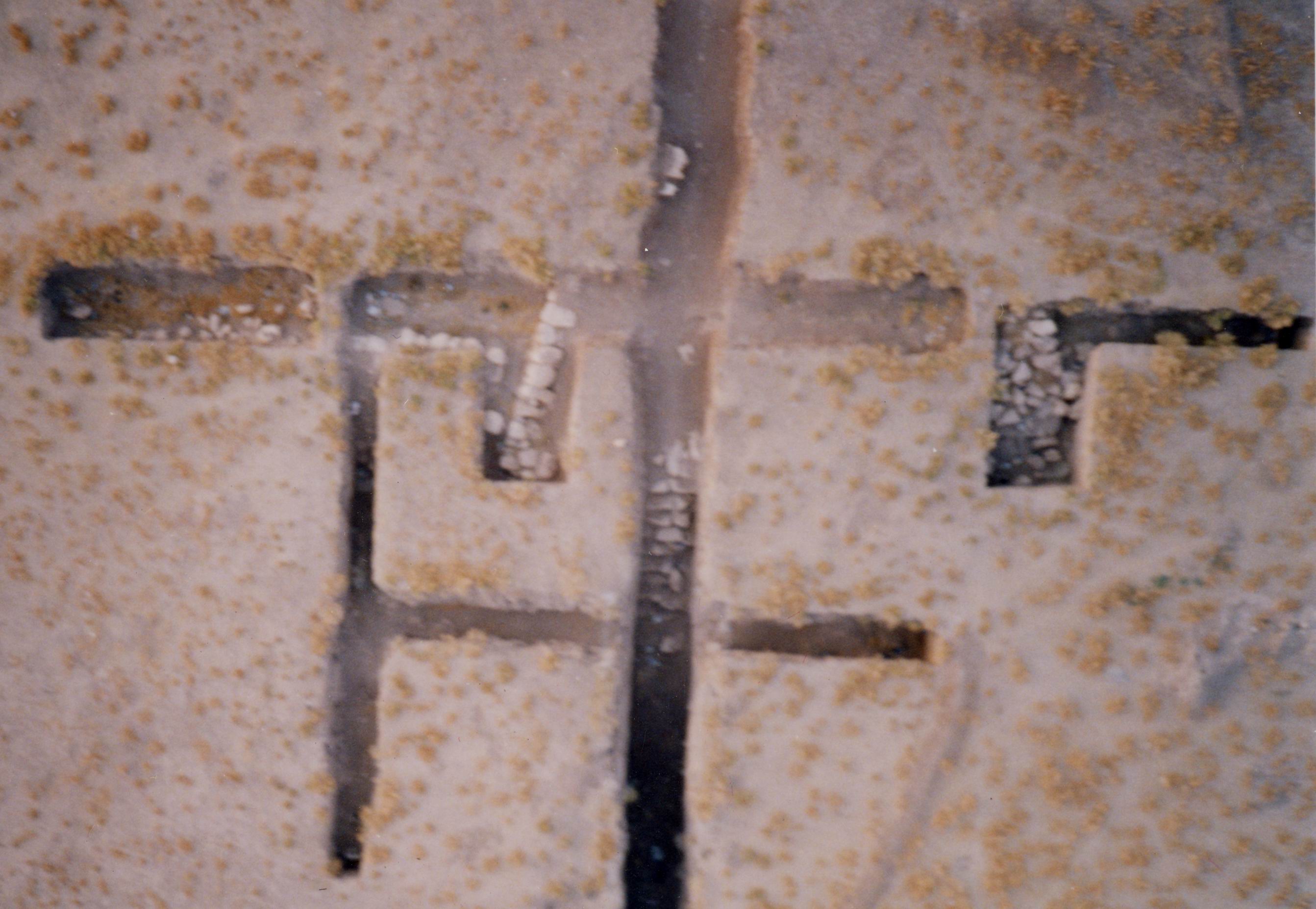 Trenches in B6 and C2 Trenches in B6 and C2 |
Back to top: Chronicle for Unit J2
Excavations in J2 (2004-2005)
|
Main excavations in J2 designed to expand on the trenches of the German excavations and expose the monumental staircase (f130) and follow the revetment wall (f128). The staircase turned out to be part of a larger monumental complex including the apron (f131) and two flanking walls all associated with the revetment wall (f127, f129). Furthermore, a later second apron (f132) was added (see topic for further discussion). After the discovery of the apron and the monumental access in 2004, the excavations in 2005 shifted focus toward reaching the original base of the structure and the associated Plaza floor. The Plaza floor was anticipated to be at a similar elevation as the base of the revetment wall in J1. The excavations were unable to reach this elevation during 2005, and instead a small sounding was placed at the base of the staircase in k100. A series of pebble pavements were discovered. Furthermore, three additional 'steps' were discovered under the staircase, f130. The discovery of this early 'staircase' marked the end of the excavations in 2005. |
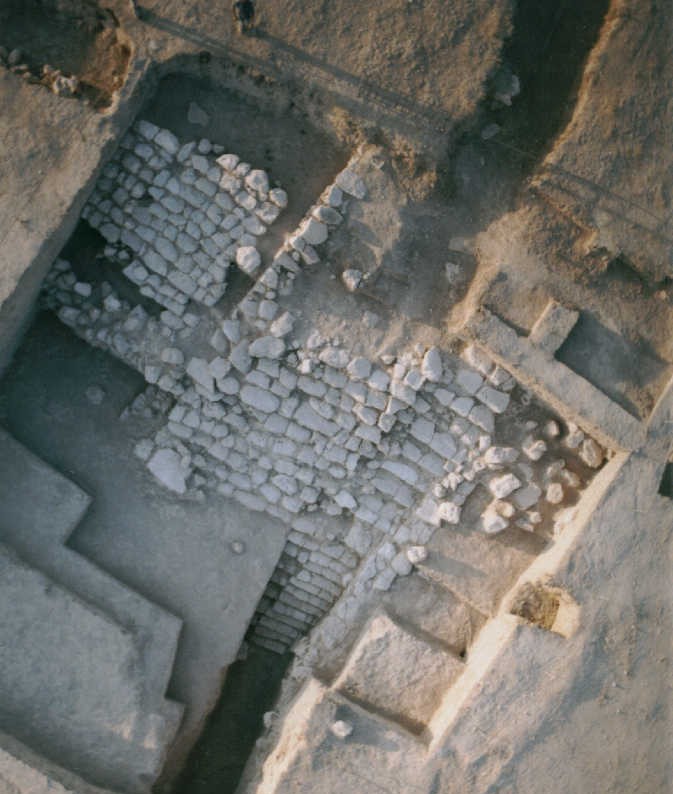 Situation of J2 as end of 2004 Situation of J2 as end of 2004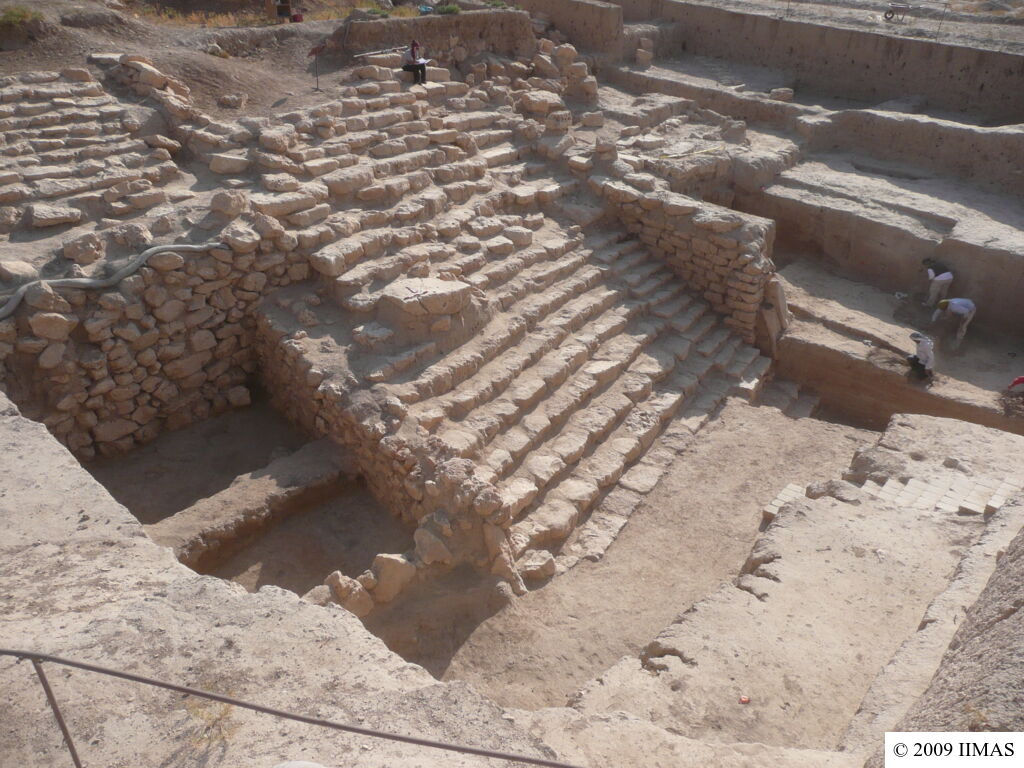 Situation of J2 as end of 2005 Situation of J2 as end of 2005 |
Back to top: Chronicle for Unit J2
Building the View (2007)
In 2007 the construction of a cement staircase giving visitors access to the monumental complex of J2 was undertaken. This small project was recorded entirely as J2k106
Back to top: Chronicle for Unit J2
Refining the Chronology (2009)
|
The 2009 excavations were aimed at clarifying questions of chronology. The initial goals were to understand the earliest levels associated with the construction of the revetment wall (f128), the apron (f131) and the staircase (f130). There was a large brickfall (^bf) covering most of the area in front of the apron which was incompletely understood from the earlier excavations in 2004 and 2005 and was clarified first by excavations in J6 and J7 in 2008, and then sharpened into focus by the 2009 excavations in J2 which clearly show an erosion cut (f366) immediately before the immense brickfall that comes from the east. This erosion led us to focus our excavations on the eastern portion of J2 which is less eroded and provides a clearer sequence. The eastern focus led to the exposure of a pinkish-orange colored floor (f359)- an intentionally laid floor associated with the monumental complex (see photo to right). Cutting through this floor and exposing the underlying floors a mud surface with human footprints (f381) was exposed causing the end to the excavations in this area and shifting the focus even further east down into the sounding of k100. The sounding in k100 (see photo to right) was begun in 2005 immediately in front of the staircase. The excavations revealed that there were likely two construction phases of the staircase. The sounding was continued in 2009 to see if the first staircase (f380) continued down any further and to see if a date for the first floor associated with this staircase could be located. We found that all the floors abutting the lowest step date to the Ninevite V period. In contrast, the floors associated with the base of the apron dated to EDIII. |
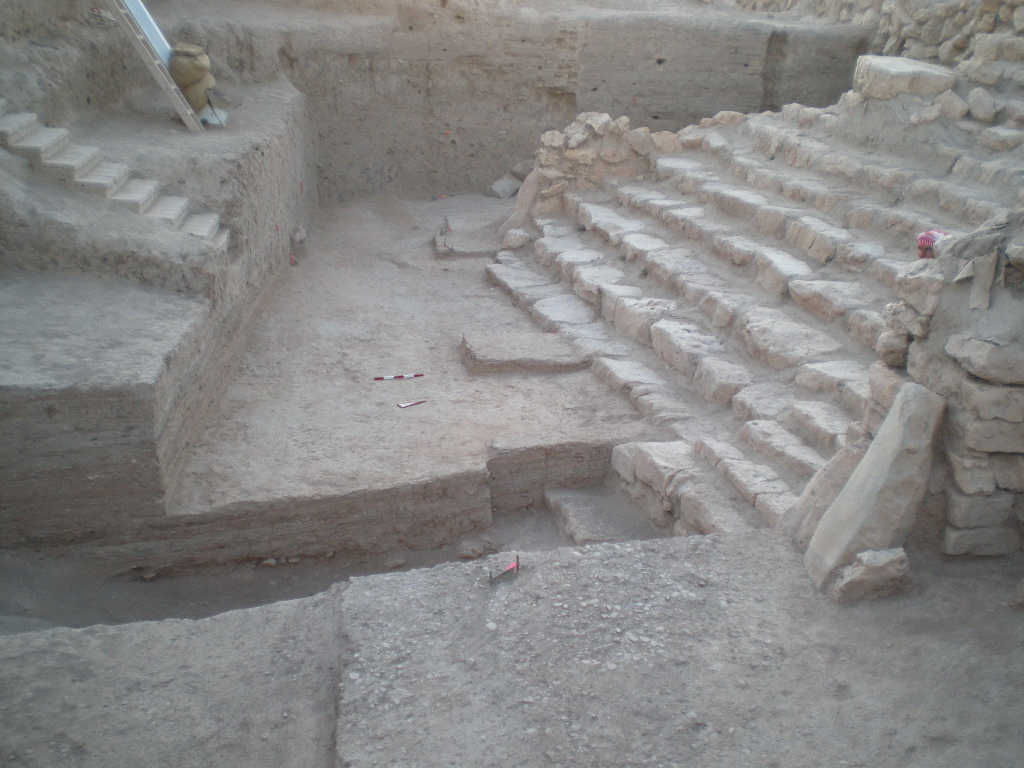
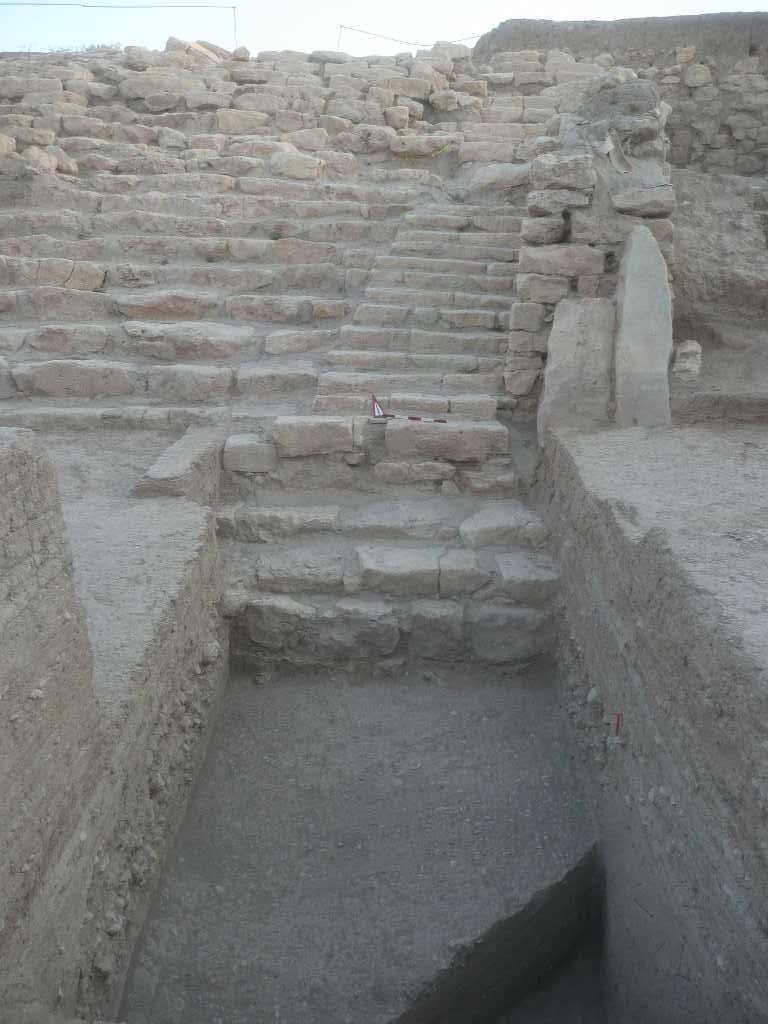
|
Back to top: Chronicle for Unit J2
Future directions
| Several questions in J2 remain open for further investigation next season. First, the cut (f382) across the southeast corner of k100 remains to be explained. Right now this cut appears too straight to be part of a pit (as they are normally round) and it is placed in an unusual place in front of the monumental staircase. If excavations were expanded to the south and east it might possibly clarify this question and define the extent of the cut. The other main remaining question is to determine which surface is the first floor associated with the apron. This season we thought that the salmon-colored floor (f359) might be the floor associated with the construction of the apron as it is very hard and an unusual color. It does not, however, appear to be the first floor as the surface underneath (f378, f369) also laps up to the edge of the apron. Because we were unable to reach any substantial depth in k110, k4, or k5 we were unable to answer the question if the steps of the apron continue down, thereby leaving the question of the first floor still open. |
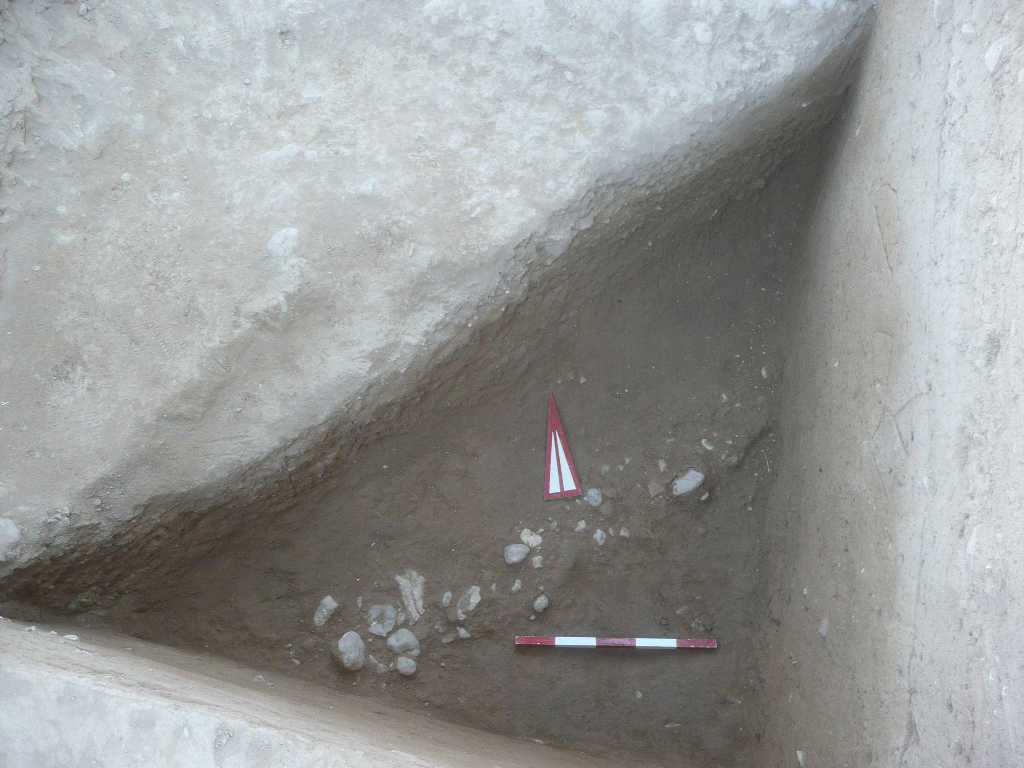 cut in the southeast corner of k100 cut in the southeast corner of k100 |
Back to top: Chronicle for Unit J2