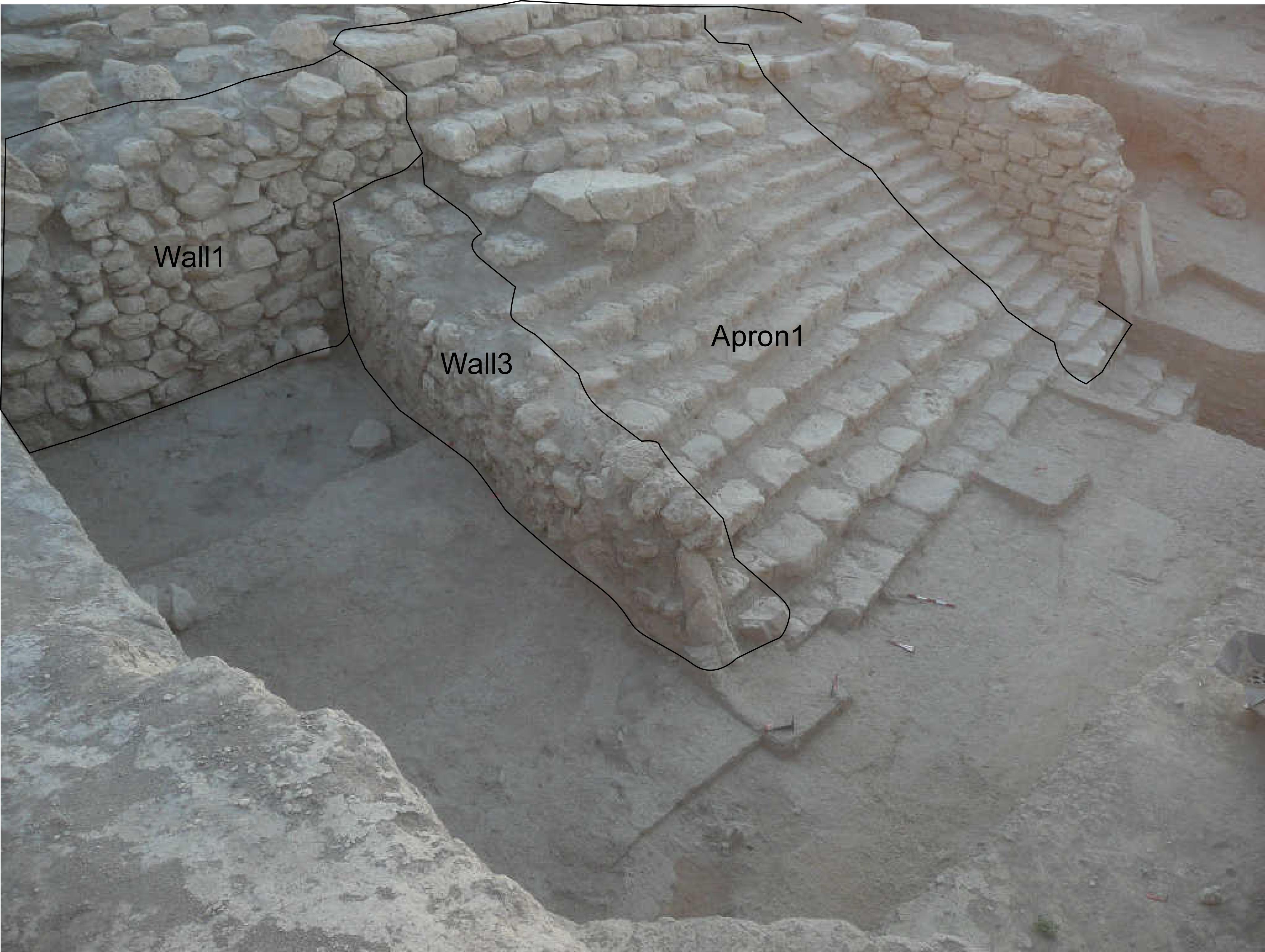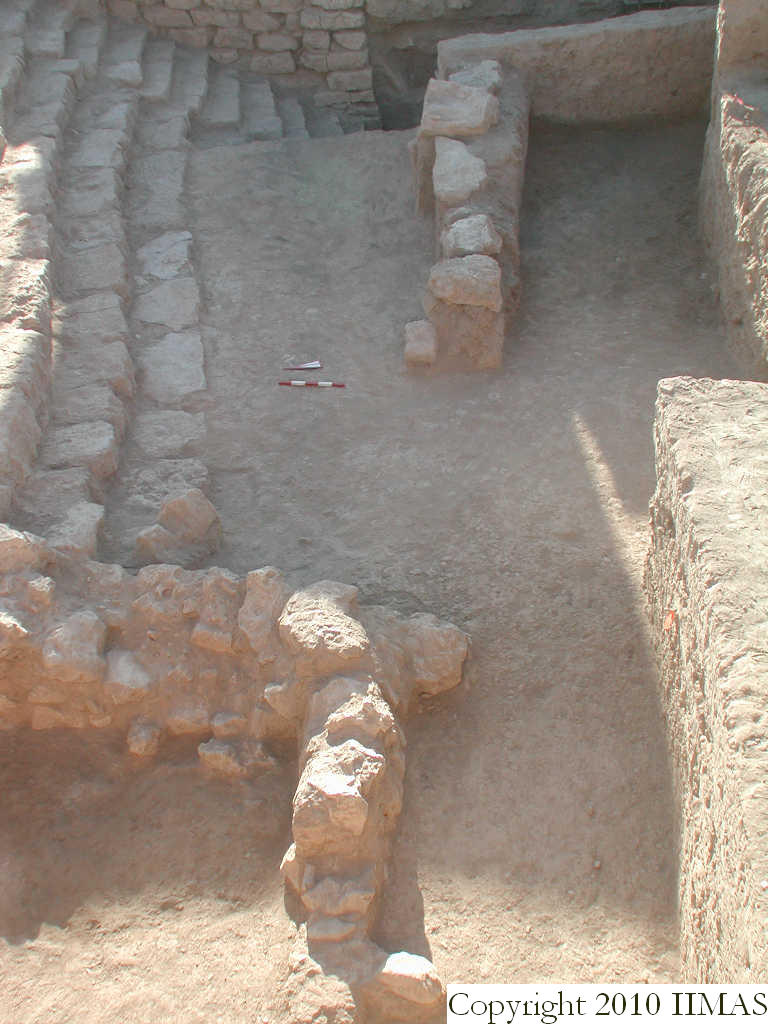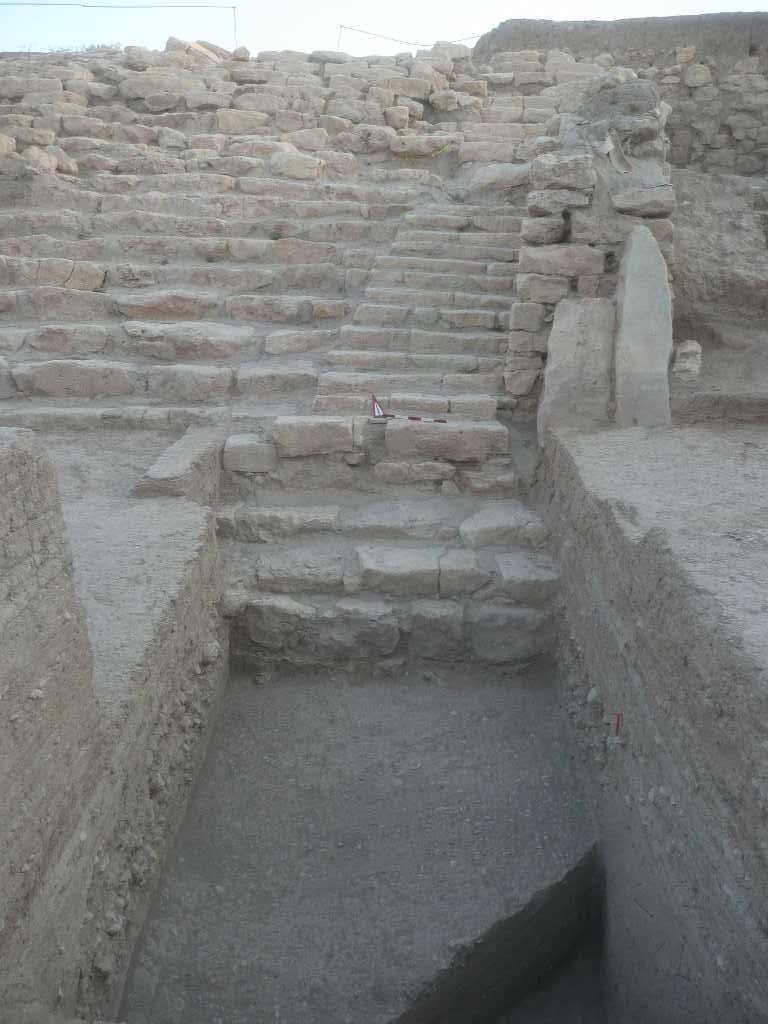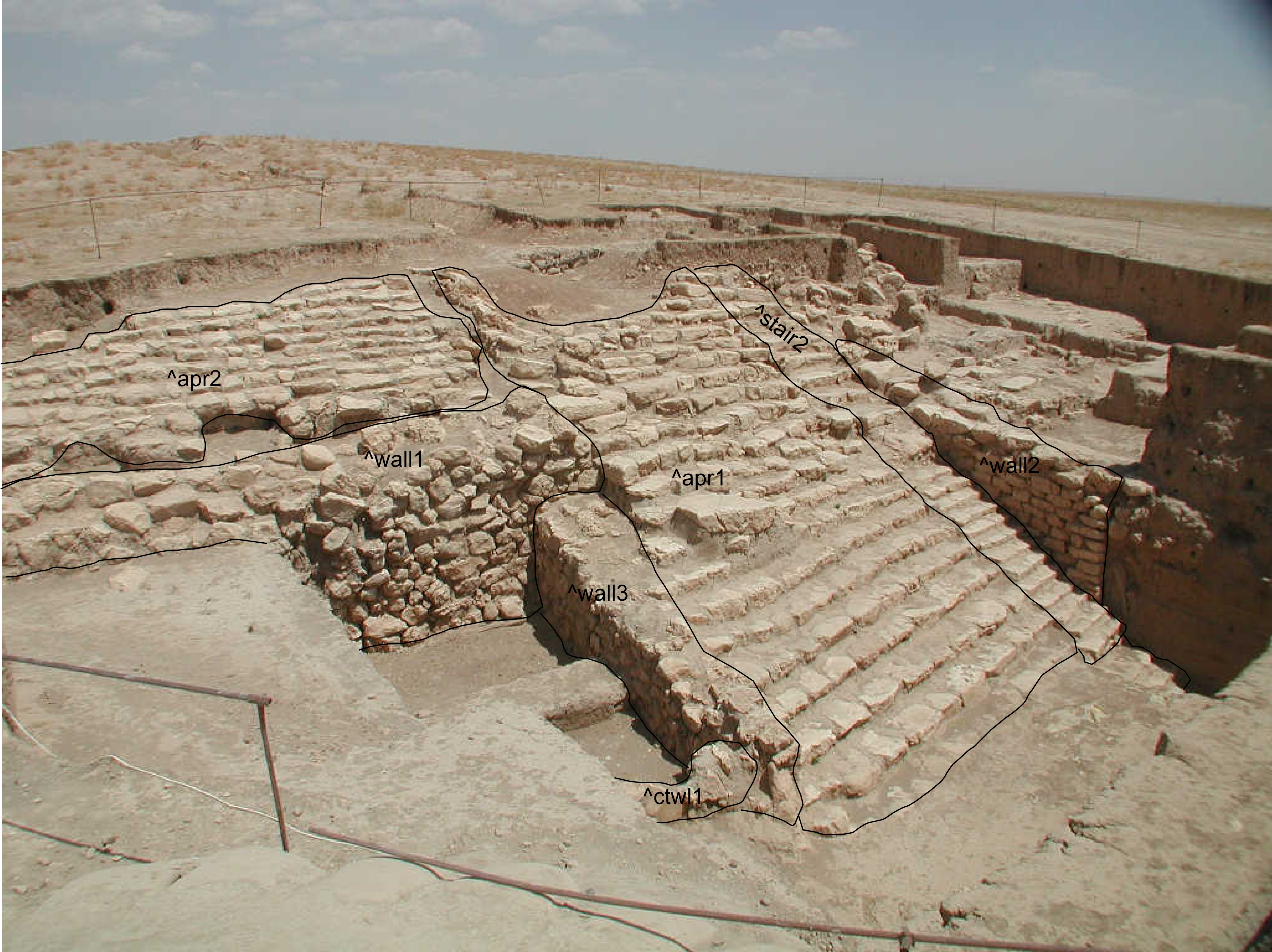Back to top: Emplacement for unit J2 Ordered aggregation
Walls
|
Obviously the most important wall in J2 is the revetment wall (^wall1) that defines the temple terrace area and creates the separation between the Plaza and the temple mound. The wall is constructed of rough stones. Excavations in J3 indicate that the bakcside is covered by a bakaya layer. It is only three row of stones thick and is considered a revetment wall rather than a retaining wall. The flanking walls of apron (^apr1) and staircase (^stair2) form the borders of the entrance area and create the frame of the monumental access. The eastern flanking wall (^wall2) is bonded with the staircase. The western flanking wall (^wall3) is inferior in quality and abuts the western side of the lower half of the apron. It also abuts the southern face of the revetment wall. This implies structurally posteriority in terms of time sequencing. |

|
|
The remaining walls in J2 are small curtain walls. Three are built during the time of the brickfall (f144, f224, f232). Their function is unknown but they appear to be embedded in the layers of the brickfall. They are built parallel to the apron, just few meters to the south and are related to several ashy use areas. There is an additional curtain wall in front of the revetment wall. This wall appears to section of the area between the end of the apron and the revetment wall for unknown purposes. It extends west, perpendicular to the flanking wall f127. It can be seen extending into the baulk and further excavation can tell us how far to the west it extends. It was built before the brickfall which covers it after the wall had collapsed. |

|
Back to top: Emplacement for unit J2 Ordered aggregation
Stairs
|
The stone staircase, called the second staircase, together with the apron f131, is perhaps the most defining aspect of J2. The staircase provides access from the Plaza up to the temple terrace. The staircase is built of limestones, usually wider than they are deep. Each step is composed of 2-4 stones. When standing at the base the stairs seem to lead slightly toward the right. The first staircase, f380, may not be a staircase at all but part of a different kind of structure. It has been classified as a staircase based on the stepped nature of the three visible layers of stones. It is unclear if there are more steps to the south, although it appears there are not. It may extend upwards underneath the second staircase. Further excavation is needed to answer these questions. |
 |
Back to top: Emplacement for unit J2 Ordered aggregation
Apron
|
The first apron is set between the second staircase and revetment wall. It is a stepped structure composed of limestone blocks. It leads up from the Plaza towards the top of the revetment wall and to the temple terrace. The spacing of the steps is about one for every two of the corresponding staircase. The second apron is located north of the revetment wall. The exact date of construction is unknown. It is, as the first apron, a stepped construction and extends further to the west. |
 |
Back to top: Emplacement for unit J2 Ordered aggregation
Monumental Access
Together, the revetment wall, flanking walls, apron and staircase form a monumental access to the temple terrace. These features are part of a complex architectural design that frames and enhances the southern edge of the temple terrace, and includes additional stone structures to the west in J3, J1 and J5.
Back to top: Emplacement for unit J2 Ordered aggregation