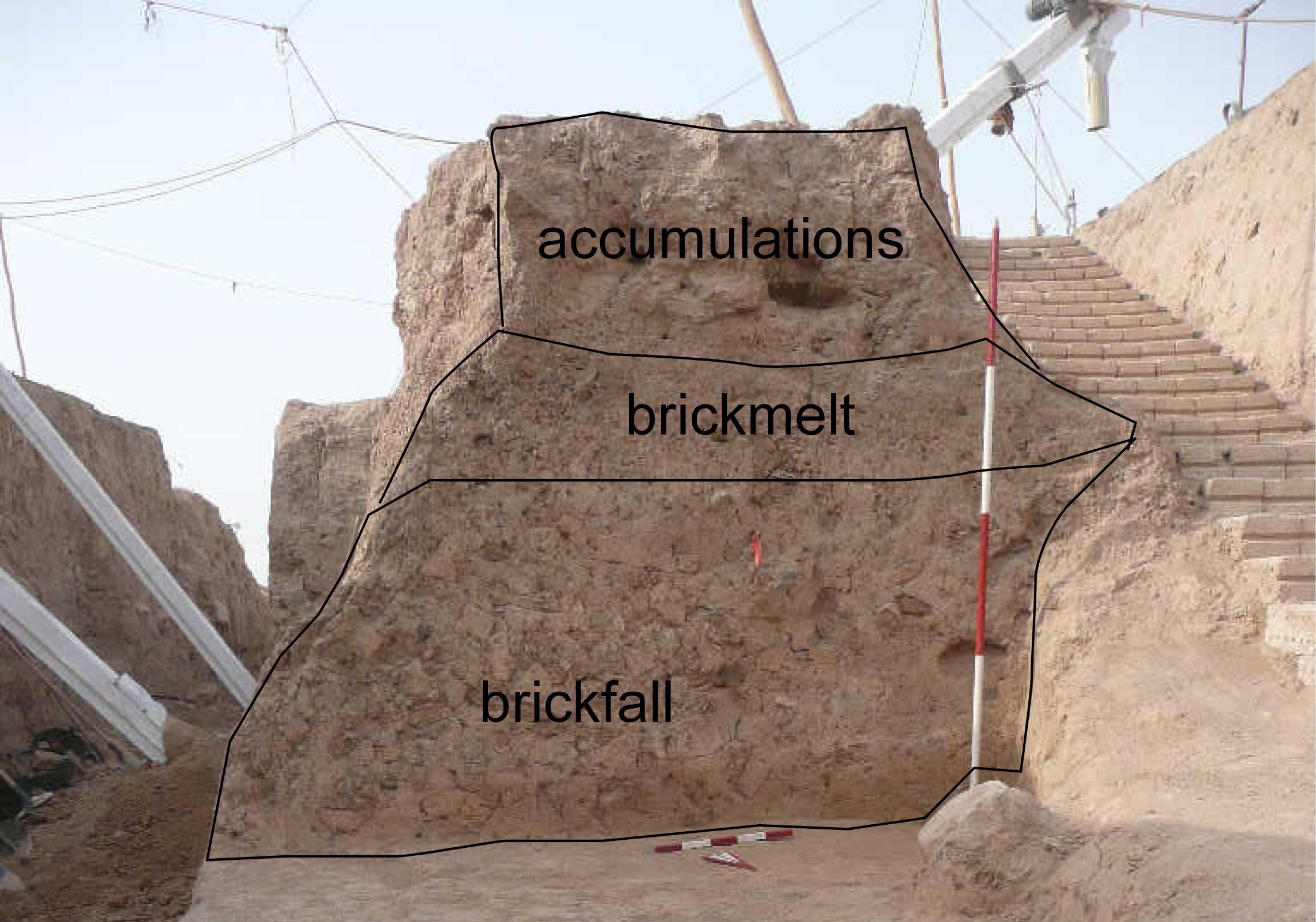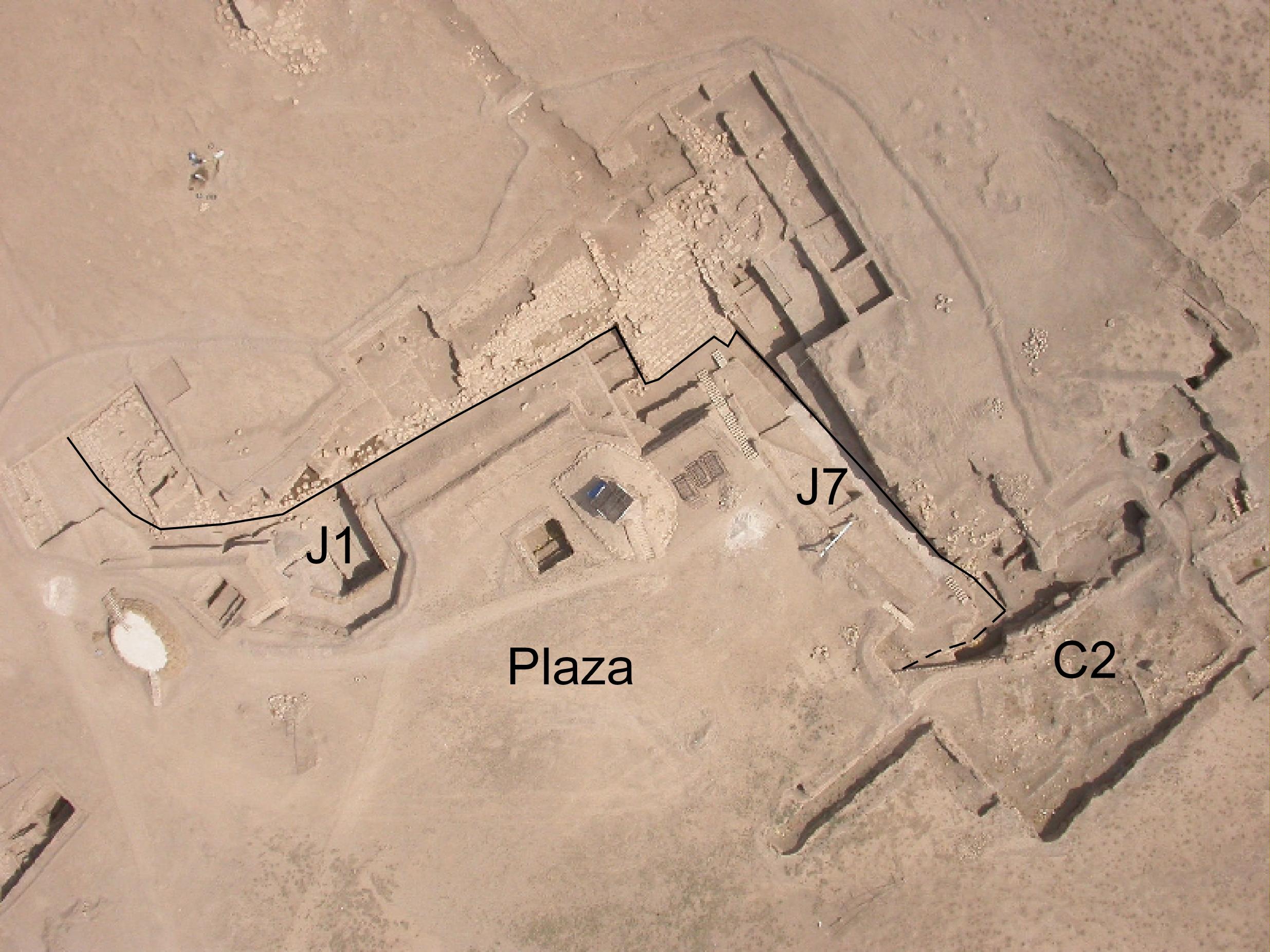Back to top: Presentation in Unit J2: Scholarly
The brickfall in J2
| Thanks to the effort put in the conservation of the sections in J2, together with the ones of the nearby areas J6 and J7, visitors can appreciate a few results of the excavations that would not be likewise otherwise visible in photos and drawings used in traditional publications. In particular, the massive brickfall that runs through all these three areas sloping from east down to the western part reveals its impressive nature only when it is seen in the sections: for this reason, ever since the first traces of such event have been identified, the strategy for the excavation has been modified in order to preserve and exhibit them. Scholars can immediately recognize, thus, how the brickfall reaches a depth that in a few places goes beyond one meter: it is composed of both red and gray bricks and presents many inclusions, broken vessels and even some human bones. Such components are clearly visible when standing in front of the sections, and the difference, for example, in the composition of gray and red bricks - which is a constant in the site of Mozan, recurrent also in its third-millennium Palace - is evident here also to non-specialist eyes. |
 |
|
Moreover, the archaeologists' purpose was to show how the whole area of the monumental complex used to access the Temple terrace has been kept extremely clean throughout the centuries, given its peculiar nature. The extensive brickfall in fact, which has been dated with certainty to the Mittanni period from the pottery collected from it, sits directly on top of the ED III floors. Surely, this could be also due to the result of a combination of erosion and non-use during later periods - as the results of excavations especially in J2 suggest. Within the frame of the Site Presentation Project, some small tags, made of laminated paper, have been hung on these sections with the purpose of indicating the chronological phase of each different layer: thus, they provide at a glace to visitors the peculiar stratigraphy of the whole JP area. |
Back to top: Presentation in Unit J2: Scholarly
J2 and its relation with J7
| Excavations in J2 are tightly connected to the adjacent area J7, whose shape was in its turn caused by both excavation goals and preexisting conditions: this was conceived from the beginning, in fact, as an extension of J2 and J6 as well as an expansion of the trench dug in 2001 by the German expedition in Mozan (JPk1). This connection is witnessed by the shifting of areas of pertinence of these two sections of excavation: a portion of an area previously part of J2 was included in the new excavations of J7 in 2008, and became thus locus J7k6. In reverse, when the excavations in J2 were reopened in 2009 the former J7k5 locus (the closest to the monumental staircase and apron) was integrated in this unit as J2k111 and J2k5. |

|
The reasons that led to the opening of the J7 unit were linked to J2 in the light of two main issues:
|