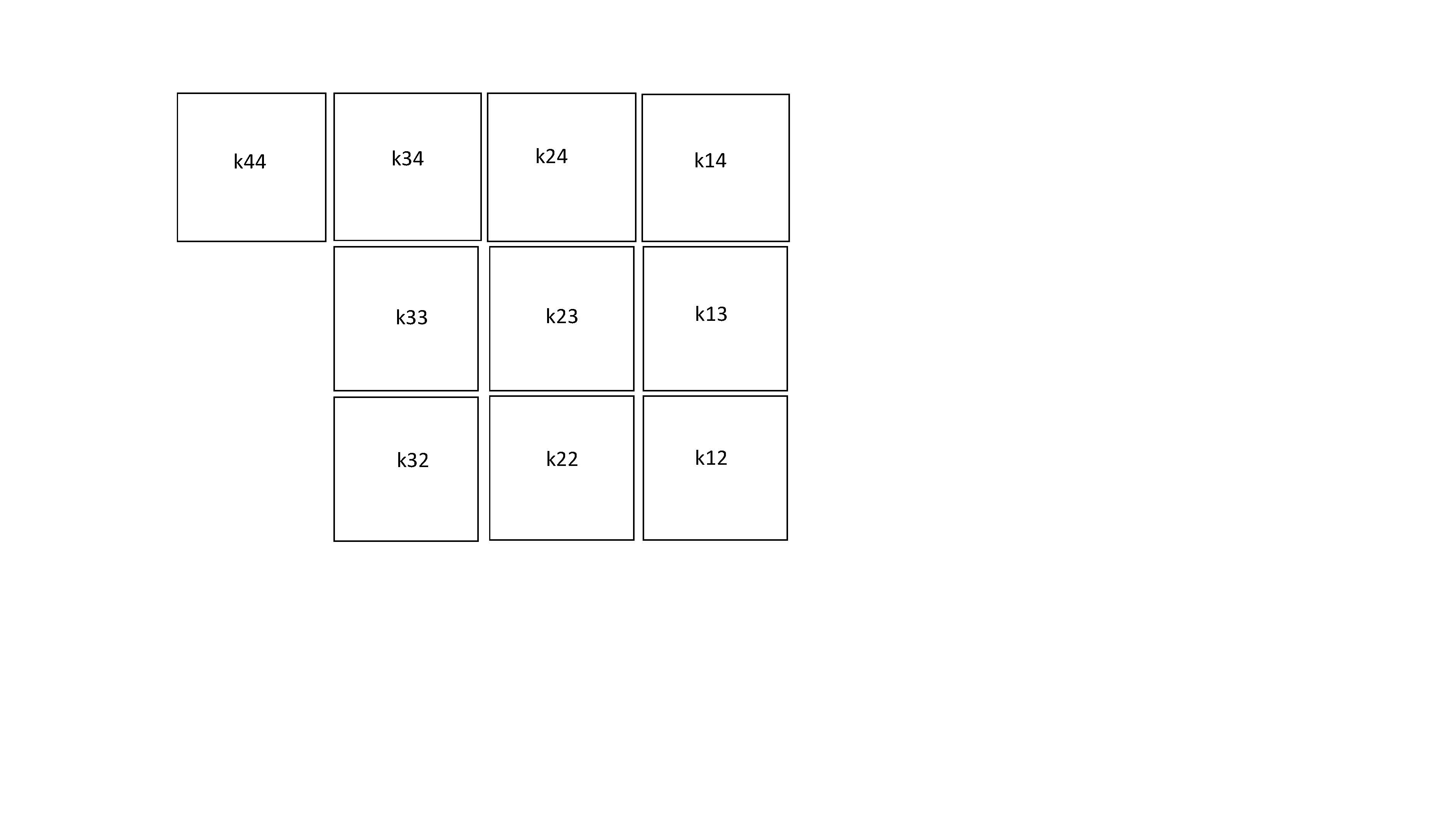Back to top: Sections
Introduction
Typically, two baulks are drawn for each locus that is a square. In J5, we generally drew the north and east baulks unless special conditions dictated another arrangement. The baulks are drawn prior to removal. Squares were excavated in the first season, 2008 and all but one drawing was made then. Since the baulks were drawn before they were removed they documented only 4 of the 5 meter span. There is one template that documents the continuous span of three loci. Loci in 2009 were tailored to follow the Mittani and EDIII wall systems. Templates rather than formal drawings were used to document portions of the north, south and west baulks of k105 and the west baulk of k106.
Back to top: Sections
Overall map
The diagram below of the regular loci with drawings is presented (note that north is up) to aid in intrepretation.

Back to top: Sections
Individual sections
Sections for season MZ21(2008-S):
Back to top: Sections
Sections for season MZ22(2009-T)
Back to top: Sections