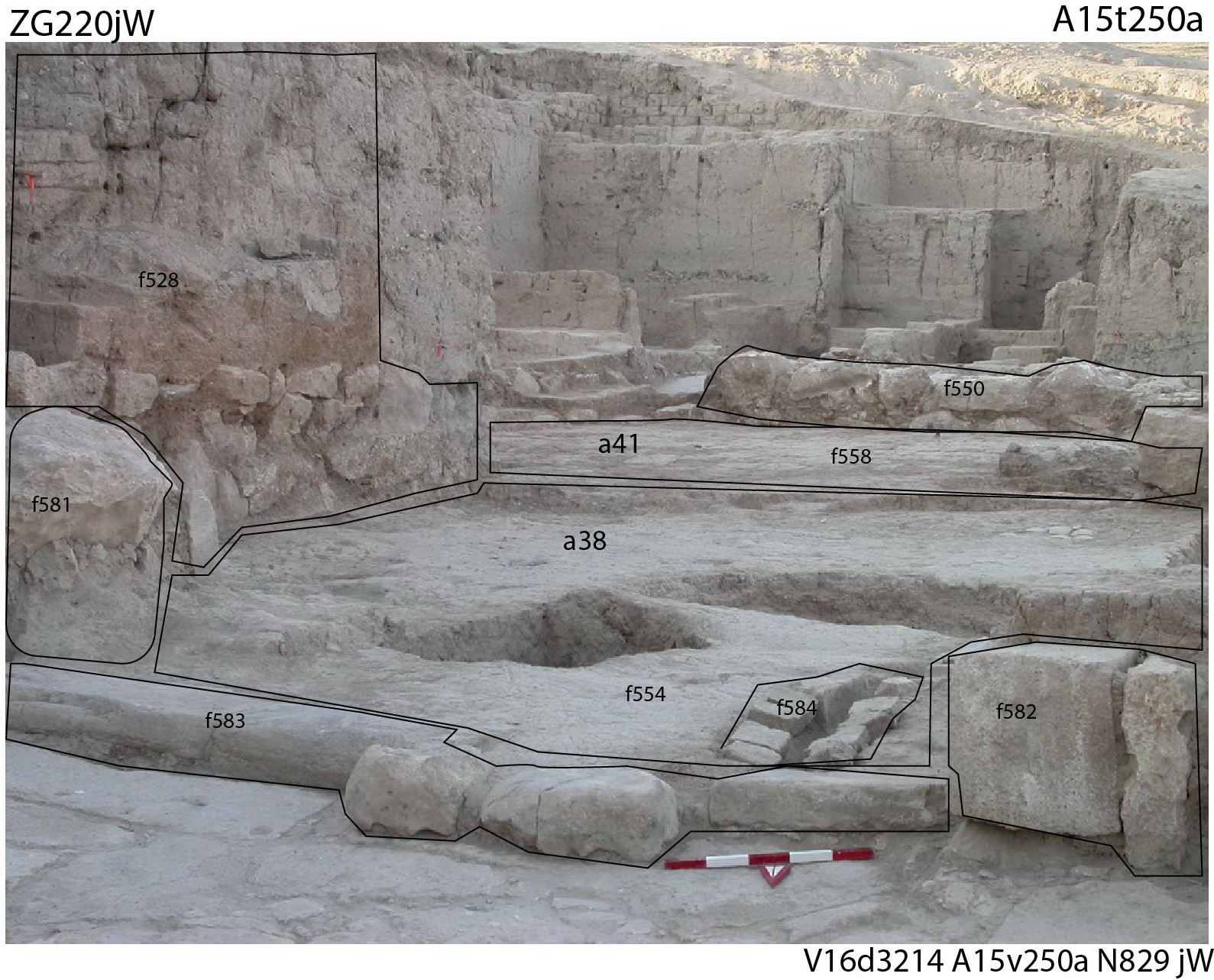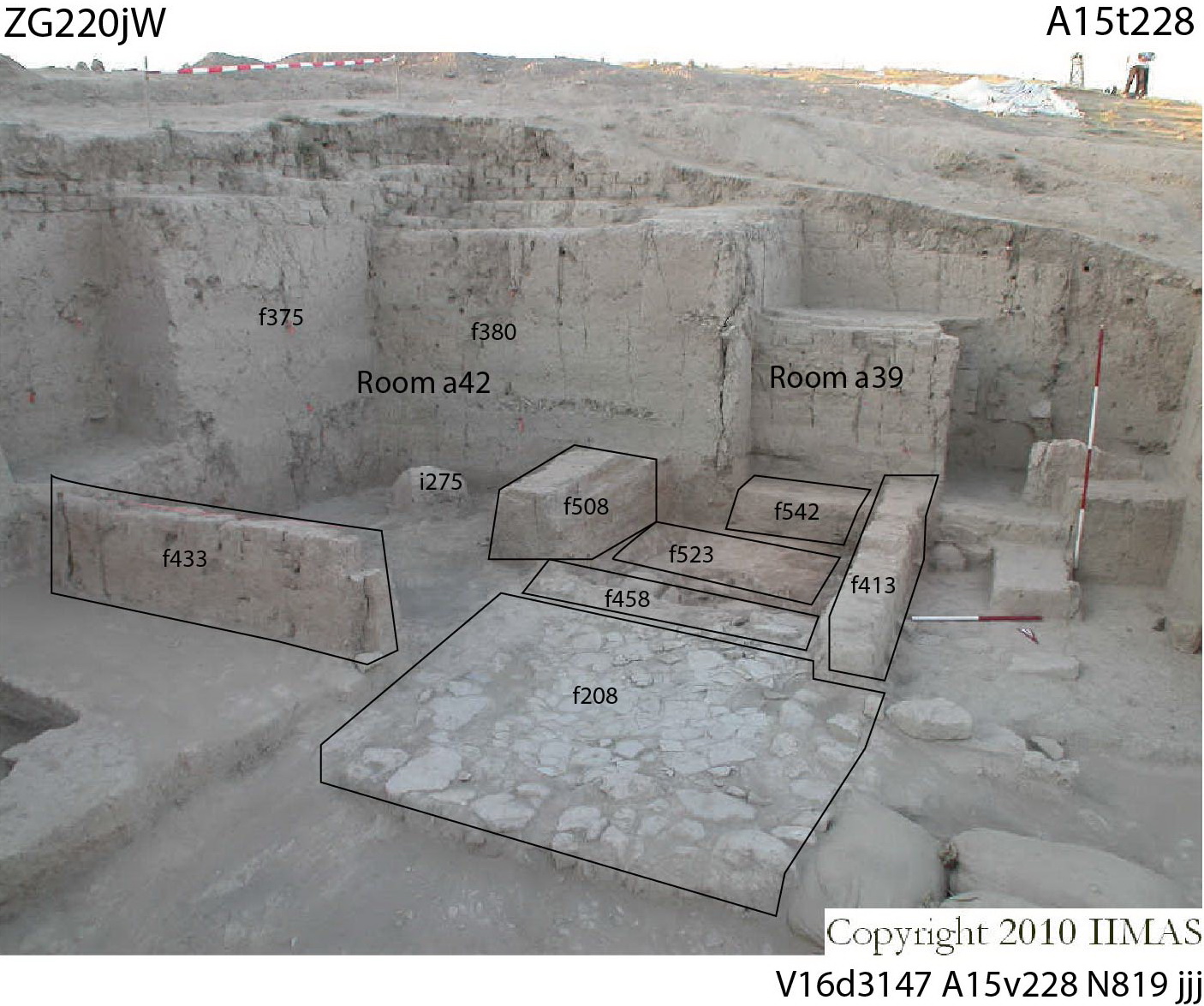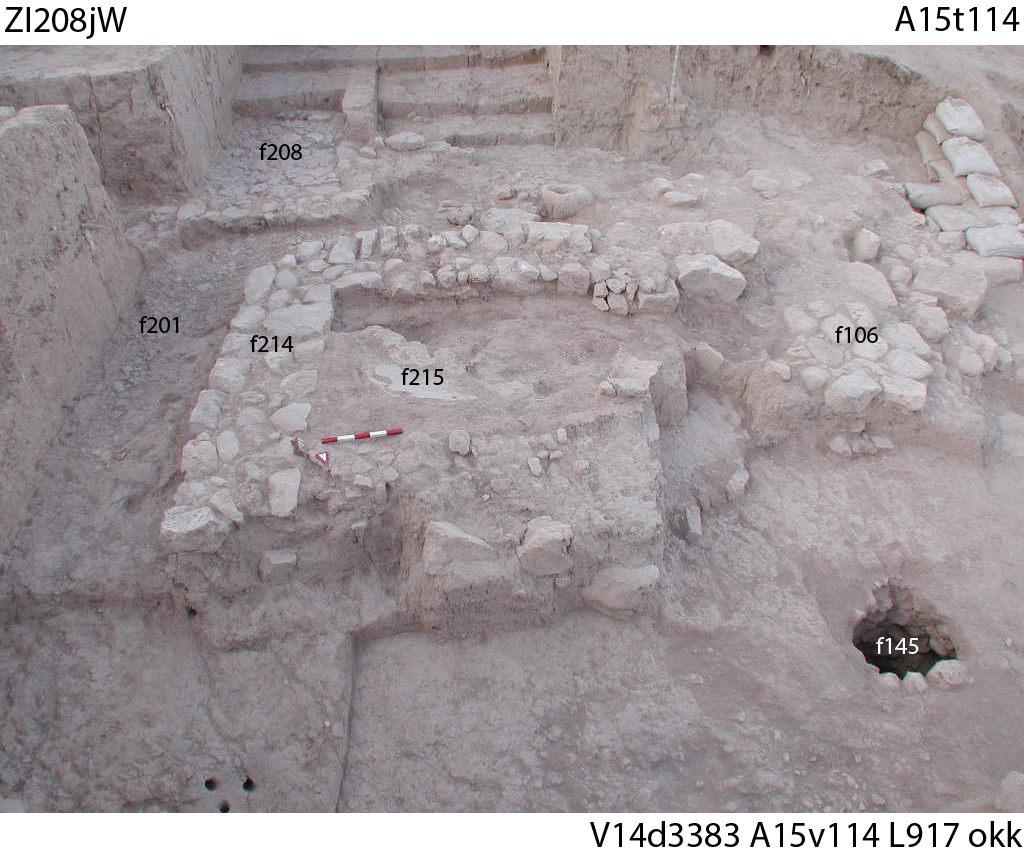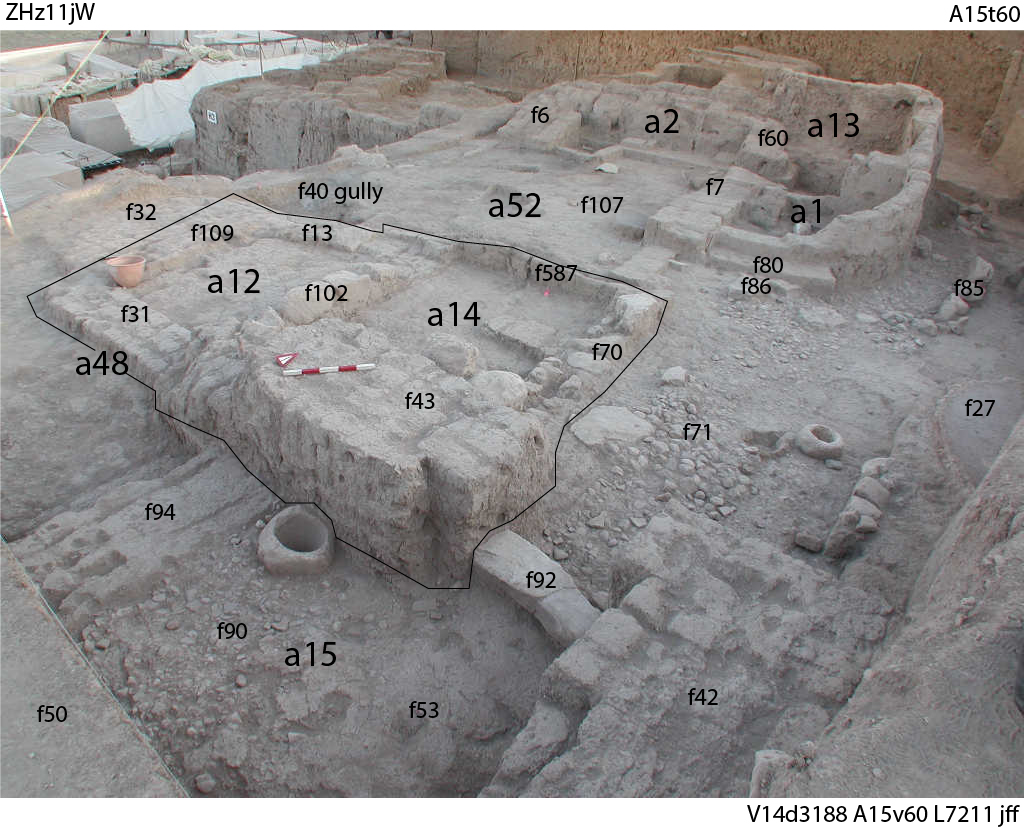Back to top: Structures
Tupkish Palace Reception Area
| The portion of the formal area of the Tupkish palace excavated to date has a large, open ceremonial area paved with large flagstones, f216(A16a12). Its functions were facilitated by two rooms immediately adjacent to the south, a59, organized as a semi-enclosed courtyard. The northernmost section, room a38, abuts the ceremonial area, separated visually by wall stubs to the east and west. It is paved with plaster, indicating that there was no north wall. It is drained via a sump. The southernmost section, room a41, is paved with mudbricks and bounded on the east, south, and west by substantial mudbrick walls founded on stones (only the foundations remain for some). There is a well, f145, along the west side which we assume was used to serve refreshements to celebrants. | 
|
Back to top: Structures
Queen Tar’am Agade Ceremonial Area
| Tupkish era walls f550 and f563 were taken down to the foundations in a remodel during the reign of Queen Tar'am Agade. This opened access to the area to south of the former reception area, and all were brought to the same level. On this new foundation, rooms a42, a39, and a58 were created along the south palace wall. Rooms a42 and a59 likely were either workrooms or storerooms. Room a39 contained a large cache of storage jars. There was a stone work surface, f208, in front of jar room. A stone platform, a23, was located further to the north and separated by a paved path, f201 from the southern rooms. The platform had been damaged, but was topped by a concave plastered surface, below which were located horse bones. A well, f145, provided water. Taken as a whole, this area suggests that it served a ritual function whose details are not yet known. Unfortunately no single photograph shows the complete area. |

|

|
Back to top: Structures
Khabur Industrial Area
| The Khabur settlement in this unit ran from houses and tombs to the north (part of A13) to room a35 in the southeast corner. A wall ran along the entire eastern edge. Any architecture in the southern half was seriously damaged or destroyed by gullys. However, in the northeastern part of the unit, remains of a substantial coutyard devoted to industrial activity, a52, were largely preserved. The courtyard was bounded on the north and south by walls. It was cut by gully f40. The west side opened into an area devoted to ceramics production, a60. The east side abutted a street, f71. Various features and items within the confines of the courtyard indicated industrial activity. Building a48 had two rooms - the western one had four walls and a doorway into the eastern room. Its eastern side opened directly onto street f71 and suggested use as a salesroom. The most likely function of this courtyard was ceramics production, perhaps including on-site sales. | 
|