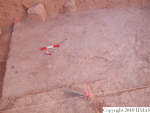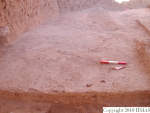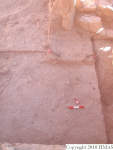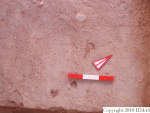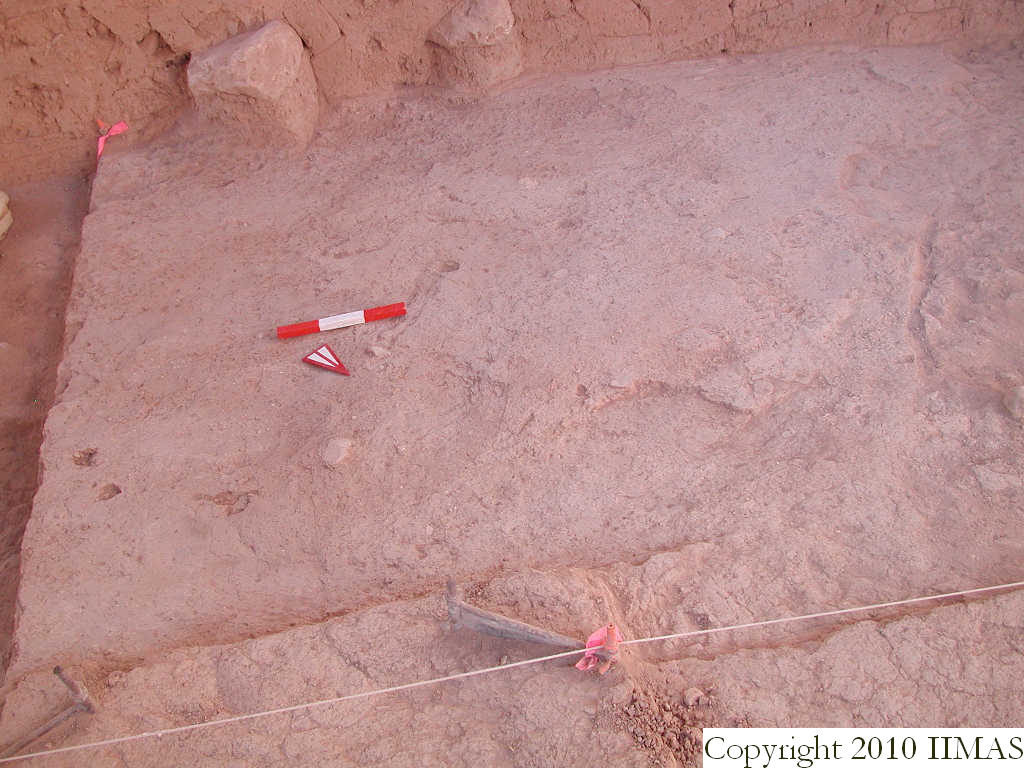1. OVERVIEW
| Roster | Date | Author | Record |
|---|---|---|---|
| Summary | 2009-08-26 | cJC | View looking south showing the plaster floor f375 showing that it does not extend all the way south to the baulk. [Input: T826CJC.j] |
6. REFERENCE
Analogical Record
| Roster | Date | Author | Record |
|---|---|---|---|
| Photo of context (v view) | |||
| View/drawing of features | 2009-08-11 | cJC | f338 (brickfall) f345 (isolated stone) f348 (floor, type a) f365 (floor, type d) f372 (brickfall) f375 (floor, type a) [Input: T826CJC3.j] |
| View/drawing of locus | 2009-08-11 | cJC | k15 [Input: T826CJC3.j] |
| View/drawing range | 2009-08-11 | cJC | wide shot [Input: T826CJC3.j] |
| View/drawing orientation | 2009-08-11 | cJC | looking south [Input: T826CJC3.j] |
| Text description of view | 2009-08-11 | cJC | Showing relation of f375 to south section and brickfall [Input: T826CJC3.j] |
| Web view | |||
| Photo of view | |||
