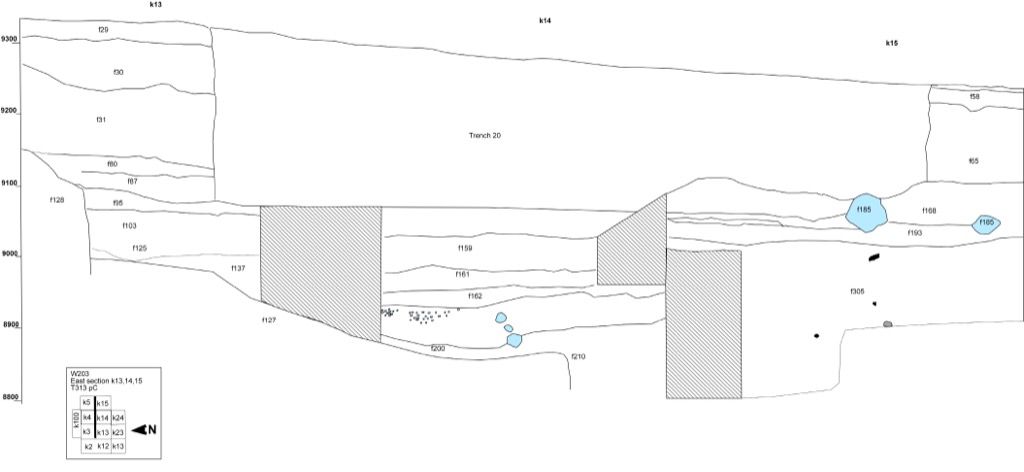2. IDENTIFICATION
Designation
| Roster | Date | Author | Record |
|---|---|---|---|
| Description (summary) | 2010-11-19 | cJC | Combined East section of k13, k14 and k15. This section shows the layers extending south from the revetment wall. The big cut of the trench f20 is shown as well. [Input: UY19CJC.j] |
6. REFERENCE
Analogical Record
| Roster | Date | Author | Record |
|---|---|---|---|
| Drawing of context (w 2-D) | |||
| View/drawing of features | 2010-11-19 | cJC | f18 (topsoil) f20 (wall) f29 (topsoil) f30 (layer) f31 (lens type d) f58 (topsoil) f65 (layer) f80 (accumulation D) f87 (lens type d) f95 (lens type d) f103 (lens type d) f125 (accumulation D) f127 (wall) f128 (wall) f137 (accumulation D) f159 (accumulation D) f161 (lens type d) f162 (lens type d) f185 (isolated stone) f193 (accumulation D) f200 (accumulation B) f210 (accumulation D) f305 (lens type d) [Input: UY19CJC.j] |
| View/drawing of locus | 2010-11-19 | cJC | k13 k14 k15 [Input: UY19CJC.j] |
| View/drawing orientation | 2010-11-19 | cJC | looking east [Input: UY19CJC.j] |
| Photo of view | |||

