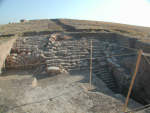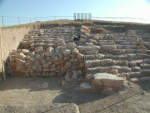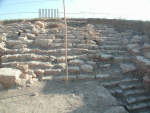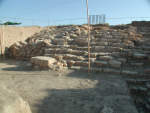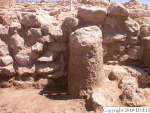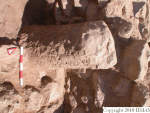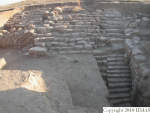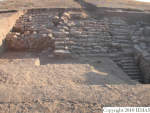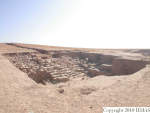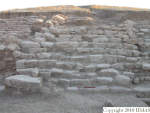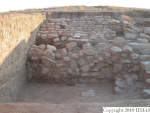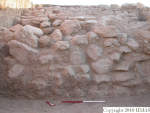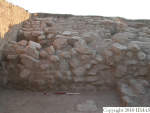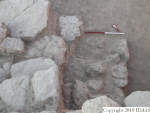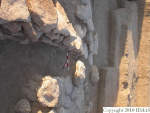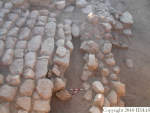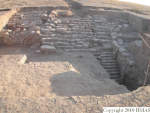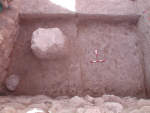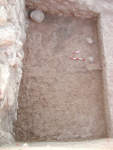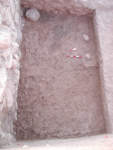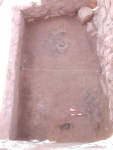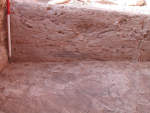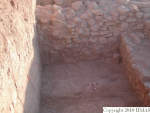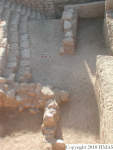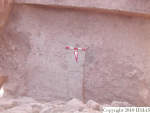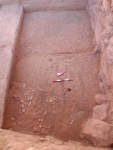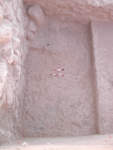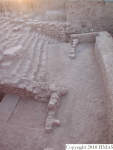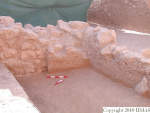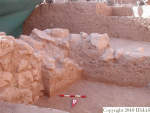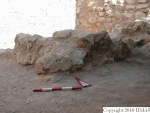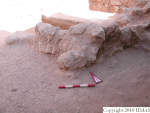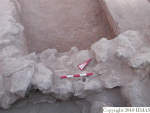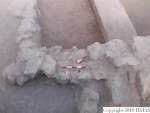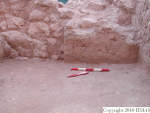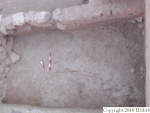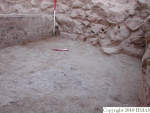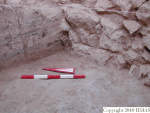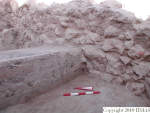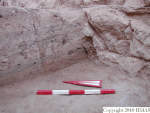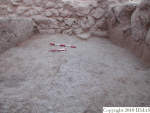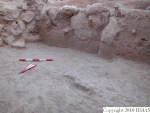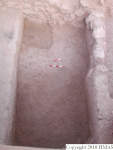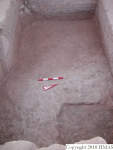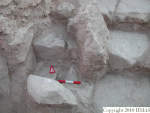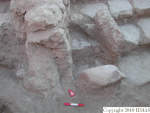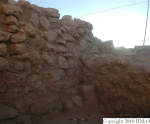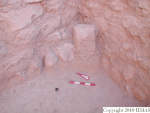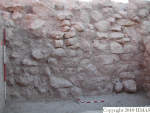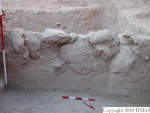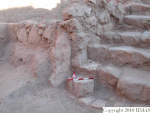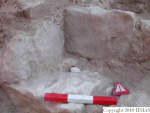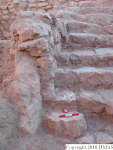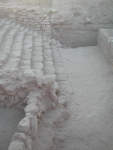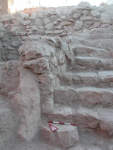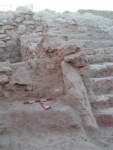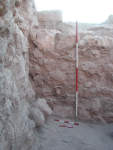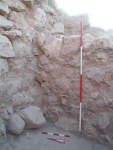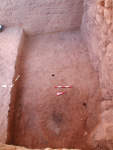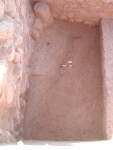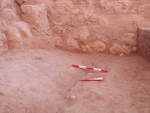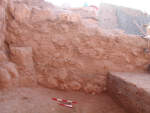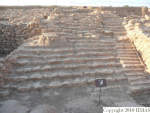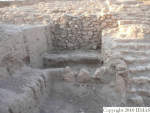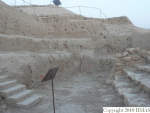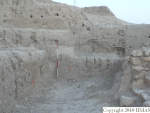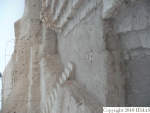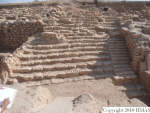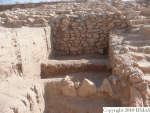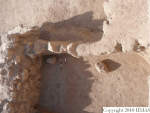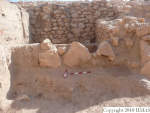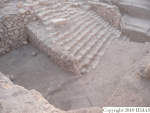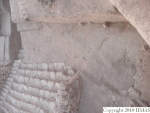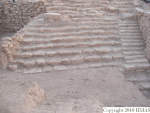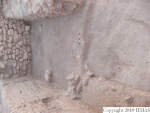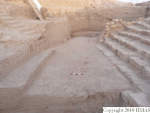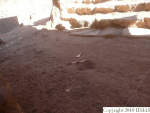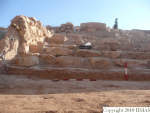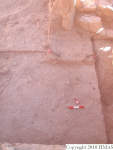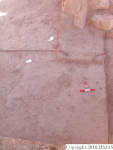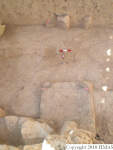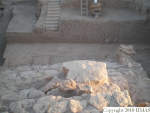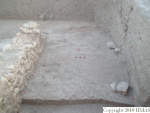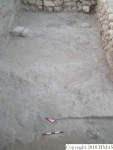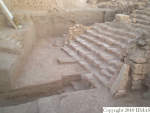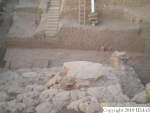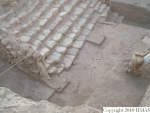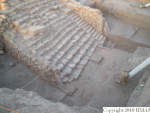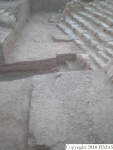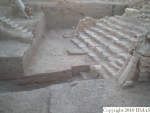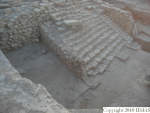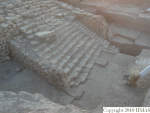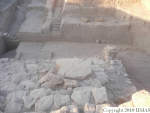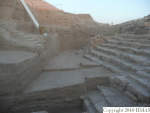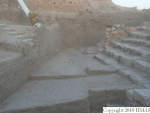1. OVERVIEW
| Roster | Date | Author | Record |
|---|---|---|---|
| Included in other label | 2009-08-17 | cJC | ^mnacs (Accessway) [Input: T914CJC.j] |
| 2010-11-15 | cJC | ^wall3 (wall) [Input: T914CJC.j] | |
| Category | !! | !! | installation |
| Best definition | 2004-07-31 | ap | wall [Input: O808AP3.j] |
| Summary | 2008-03-05 | pC | wall with North-South orientation abutting apron f131 and wall f128: it is specular to wall f129 on the eastern side of staircase f130 and therfore has the same function: f129 and f127 enclose the eastern and western sides of the monumental access [Input: S205PC.j] |
| Best image | 2008-01-31 | pC | 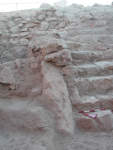 v141 [Input: S204PC.j] |
| 2008-03-05 | pC | 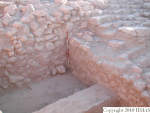 v138 [Input: S205PC.j] |
2. IDENTIFICATION
Designation
| Roster | Date | Author | Record |
|---|---|---|---|
| Description (summary) | 2004-07-31 | ap | Probable wall whith North/South orientation that came out on the last day of excavation. It abuts on the North side the oval wall f128 and on the East side the apron f131. Maybe it could be a secondary addition. [Input: O808AP4.j] |
| 2005-08-20 | vVE | f127 was seen to continue southwards when f202 (q539) was removed. It consists here of smaller boulders than those usually used in the monumental stairway f130. These stones seem to form a small ledge which is higher than (and thus creates a border to) the first apron f131. It also became more obvious now that f127 (and therefore also f131) do not extend southwards perpendicular from the "oval" wall f128. Instead it runs obliquely slightly to the west. [Input: P820VVE1.j] | |
| 2005-09-05 | mH | where the last stone of f127 on the South rests on f131, there is bakaya: probably the may had to put some paking to built the bottom end of the wall f127. [Input: S307PC.j] |
3. STRATIGRAPHY
Recovery/Assignment
| Roster | Date | Author | Record |
|---|---|---|---|
| Argument | 2005-09-05 | mH | it can be that the last stone of f131, were it joins with wall f127, was added to accomodate the building of f127, as seen in v139 [Input: S307PC.j] |
Volumetric Localization
| Roster | Date | Author | Record |
|---|---|---|---|
| Locus | 2004-07-31 | ap | k13 [Input: O808AP3.j] |
| Relays (applicable to elements) | 2005-09-01 | mh | r757 (39856 50604 - 8999 / Relay location: top) [Input: S320PC-R.j] |
| 2005-09-01 | mh | r758 (39841 50685 - 9017 / Relay location: top) [Input: S320PC-R.j] | |
| 2005-09-01 | mh | r759 (39828 50675 - 8998 / Relay location: top) [Input: S320PC-R.j] | |
| 2005-09-01 | mh | r760 (39787 50692 - 9024 / Relay location: top) [Input: S320PC-R.j] | |
| 2005-09-01 | mh | r761 (39733 50527 - 8979 / Relay location: top) [Input: S320PC-R.j] | |
| 2005-09-01 | mh | r762 (39699 50645 - 8992 / Relay location: top) [Input: S320PC-R.j] | |
| 2005-09-01 | mh | r763 (39772 50538 - 8984 / Relay location: top) [Input: S320PC-R.j] | |
| 2005-09-01 | mh | r764 (39660 50574 - 8971 / Relay location: top) [Input: S320PC-R.j] | |
| 2005-09-01 | mh | r765 (39698 50493 - 8946 / Relay location: top) [Input: S320PC-R.j] | |
| 2005-09-01 | mh | r766 (39631 50473 - 8943 / Relay location: top) [Input: S320PC-R.j] | |
| 2005-09-01 | mh | r767 (39604 50521 - 8955 / Relay location: top) [Input: S320PC-R.j] | |
| 2005-09-01 | mh | r768 (39566 50441 - 8918 / Relay location: top) [Input: S320PC-R.j] | |
| 2005-09-01 | mh | r769 (39544 50499 - 8937 / Relay location: top) [Input: S320PC-R.j] | |
| 2005-09-01 | mh | r780 (39505 50479 - 8934 / Relay location: top) [Input: S320PC-R.j] | |
| 2005-09-01 | mh | r781 (39494 50407 - 8900 / Relay location: top) [Input: S320PC-R.j] | |
| 2005-09-01 | mh | r782 (39464 50477 - 8902 / Relay location: top) [Input: S320PC-R.j] | |
| 2005-09-01 | mh | r783 (39419 50455 - 8903 / Relay location: top) [Input: S320PC-R.j] | |
| 2005-09-01 | mh | r784 (39452 50379 - 8871 / Relay location: top) [Input: S320PC-R.j] | |
| 2005-09-01 | mh | r785 (39382 50423 - 8920 / Relay location: top) [Input: S320PC-R.j] | |
| 2005-09-01 | mh | r786 (39385 50339 - 8903 / Relay location: top) [Input: S320PC-R.j] | |
| 2005-09-01 | mh | r787 (39352 5039 - 8915 / Relay location: top) [Input: S320PC-R.j] | |
| 2005-09-01 | mh | r788 (39323 50403 - 8887 / Relay location: top) [Input: S320PC-R.j] | |
| 2005-09-01 | mh | r789 (39295 50367 - 8890 / Relay location: top) [Input: S320PC-R.j] | |
| 2005-09-01 | mh | r790 (39319 50349 - 8885 / Relay location: top) [Input: S320PC-R.j] | |
| 2005-09-01 | mh | r791 (39352 50358 - 8916 / Relay location: top) [Input: S320PC-R.j] | |
| M#/elev @top | 2004-07-31 | ap | 9005 [Input: O808AP3.j] |
Contact Association
| Roster | Date | Author | Record |
|---|---|---|---|
| Type of contact: latest events | 2005-08-03 | mH | f137 (accumulation D) abuts f127 (wall) [Input: S211PC2.j] |
| 2005-08-03 | mH | f142 (floor, type d) abuts f127 (wall) [Input: S211PC2.j] | |
| 2005-08-03 | mH | f171 (accumulation B) abuts f127 (wall) [Input: S211PC2.j] | |
| 2008-03-12 | pC | f197 (accumulation D) abuts f127 (wall) [Input: S211PC2.j] | |
| 2008-03-12 | pC | f200 (accumulation B) abuts f127 (wall) [Input: S211PC2.j] | |
| 2010-08-08 | yM | f219 (accumulation D) abuts f127 (wall) [Input: U808YM2.j] | |
| 2008-03-12 | pC | f224 (wall) abuts f127 (wall) [Input: S211PC2.j] | |
| 2008-03-12 | pC | f227 (lens type b) abuts f127 (wall) [Input: S211PC2.j] | |
| 2008-03-12 | pC | f231 (floor, type b) abuts f127 (wall) [Input: S211PC2.j] | |
| 2008-03-12 | pC | f257 (stone installation) abuts f127 (wall) [Input: S211PC2.j] | |
| 2008-03-12 | pC | f270 (accumulation D) abuts f127 (wall) [Input: S211PC2.j] | |
| 2008-03-12 | pC | f288 (wall) abuts f127 (wall) [Input: S211PC2.j] | |
| 2008-03-12 | pC | f289 (accumulation D) abuts f127 (wall) [Input: S211PC2.j] | |
| 2008-03-12 | pC | f290 (accumulation D) abuts f127 (wall) [Input: S211PC2.j] | |
| 2008-03-12 | pC | f297 (accumulation D) abuts f127 (wall) [Input: S211PC2.j] | |
| 2008-03-12 | pC | f303 (accumulation D) abuts f127 (wall) [Input: S211PC2.j] | |
| 2008-03-12 | pC | f307 (accumulation D) abuts f127 (wall) [Input: S211PC2.j] | |
| 2008-03-12 | pC | f308 (accumulation D) abuts f127 (wall) [Input: S211PC2.j] | |
| 2008-03-12 | pC | f319 (glacis) abuts f127 (wall) [Input: S211PC2.j] | |
| 2008-03-12 | pC | f320 (isolated stone) abuts f127 (wall) [Input: S211PC2.j] | |
| 2008-03-12 | pC | f321 (accumulation D) abuts f127 (wall) [Input: S211PC2.j] | |
| 2009-07-21 | cJC | f334 (wall) abuts f127 (wall) [Input: T721CJC.j] | |
| 2004-07-31 | ap | f125 (accumulation D) covers f127 (wall) [Input: O808AP7.j] | |
| 2008-03-11 | pC | f126 (accumulation D) overlays f127 (wall) [Input: S211PC2.j] | |
| 2008-03-12 | pC | f202 (accumulation D) overlays f127 (wall) [Input: S211PC2.j] | |
| Type of contact: earliest events | 2008-03-05 | pC | f127 (wall) abuts f128 (wall) [Input: S205PC.j] |
| 2008-03-11 | pC | f127 (wall) abuts f131 (apron) [Input: S211PC2.j] |
Spatial Aggregation
| Roster | Date | Author | Record |
|---|---|---|---|
| Aggregate (to which element belongs) | 2007-07-18 | pC | a7 (structure) [Input: S206PC2.j] |
Time Sequencing
| Roster | Date | Author | Record |
|---|---|---|---|
| Stratum (to which element belongs) | 2011-11-11 | cJC | s630J2B [Input: VY11CJC.j] |
| Phase (to which element belongs) | 2010-11-15 | !! | ^wall3 (wall) [Input: T914CJC.j] |
| 2011-11-11 | !! | h3pJ2B [Input: VY11CJC.j] | |
| 2026-02-06 | !! | ^fl4 [Input: ZJz04pC.j] | |
| Stratigraphic reasons of assignment | 2005-09-14 | mH | Built partly on top of f131 (1st apron) and thus is structurally later although not necessarily later in time. It is clearly built on a slope, which indicates that it sits on the glacis abutting the terrace wall f128. Accumulations dated to Phase h23MZA with pottery abut it. [Input: S215PC.j] |
| 2009-09-16 | cJC | Appears to be a later construction, an addition to the apron. It is probably dated to this strata as this is the only phase where major modifications were made to the temple terrace in all JP. There is no specific data from J2 to support assignment to this strata but based on comparison with J1 and the building of the second escarpment it fits with the general development of the temple terrace. [Input: T916CJC.j] | |
| Other reasons, reservations, qualifications | 2011-05-16 | cJC | Appears to be a later construction, an addition to the apron. It is probably dated to this stratum as this is the only phase where major modifications were made to the temple terrace in all JP. There is no specific data from J2 to support assignment to this stratum but based on comparison with J1 and the building of the second escarpment it fits with the general development of the temple terrace. [Input: V516CJC.j] |
| 2011-11-21 | cJC | The construction of this wall indicates that it was a later addition to the monumental complex. It is not bonded to either the first apron (f131) or the revetment wall (f128). gB has also noted that it appears to cut through one of the triangle "mountain" shapes that are patterned into the revetment wall, indicating it was not part of the initial design. Despite not being part of the initial construction the addition came not long after the construction as indicated by the few layers that had time to build-up between the two moments of construction. Based on comparisons with J1 it seems that this stratum was a period of rebuilding and remodeling to prevent water damage. Likely this wall was added to prevent the runoff of water and erosion on the western edge of the apron. [Input: VY21CJC.j] | |
| Notes on time sequencing | 2005-08-31 | mH | This is a north-south oriented stone wall abutting f131 and bonding with f128. One stone north of the (current?) end of f127 is a east-west oriented stone wall, f224. At its north end, where it bonds with f128, f127 is equal in height with the apron steps (f131) next to it. As it progresses south it becomes slowly higher than the apron (f131). For the most part it is level on top. Just south of m3968 the top, however, becomes irregular. I suspect that the stones forming f224 we taken from the top of f127. I also think that f151 used to be a stone belonging to f127. Thus f224 and f151 must be later in time than f127. We removed two small stones (f127.1 and f127.2) located near the corner of f127 and f224 today. They had fallen off from f127 on top of a southward sloping deposit containing red bricky material and a few ash lenses. This fall thus happened after the area to the west of f127 had started to be used as use-area or dumping area. [Input: P831MH.j] |
