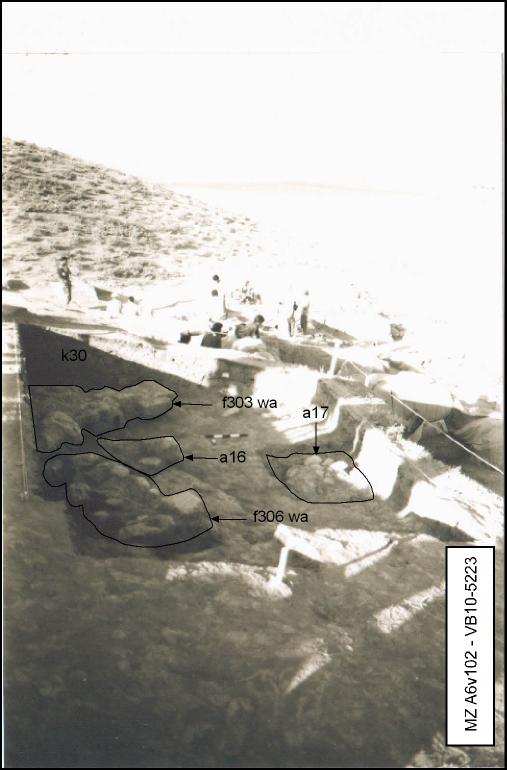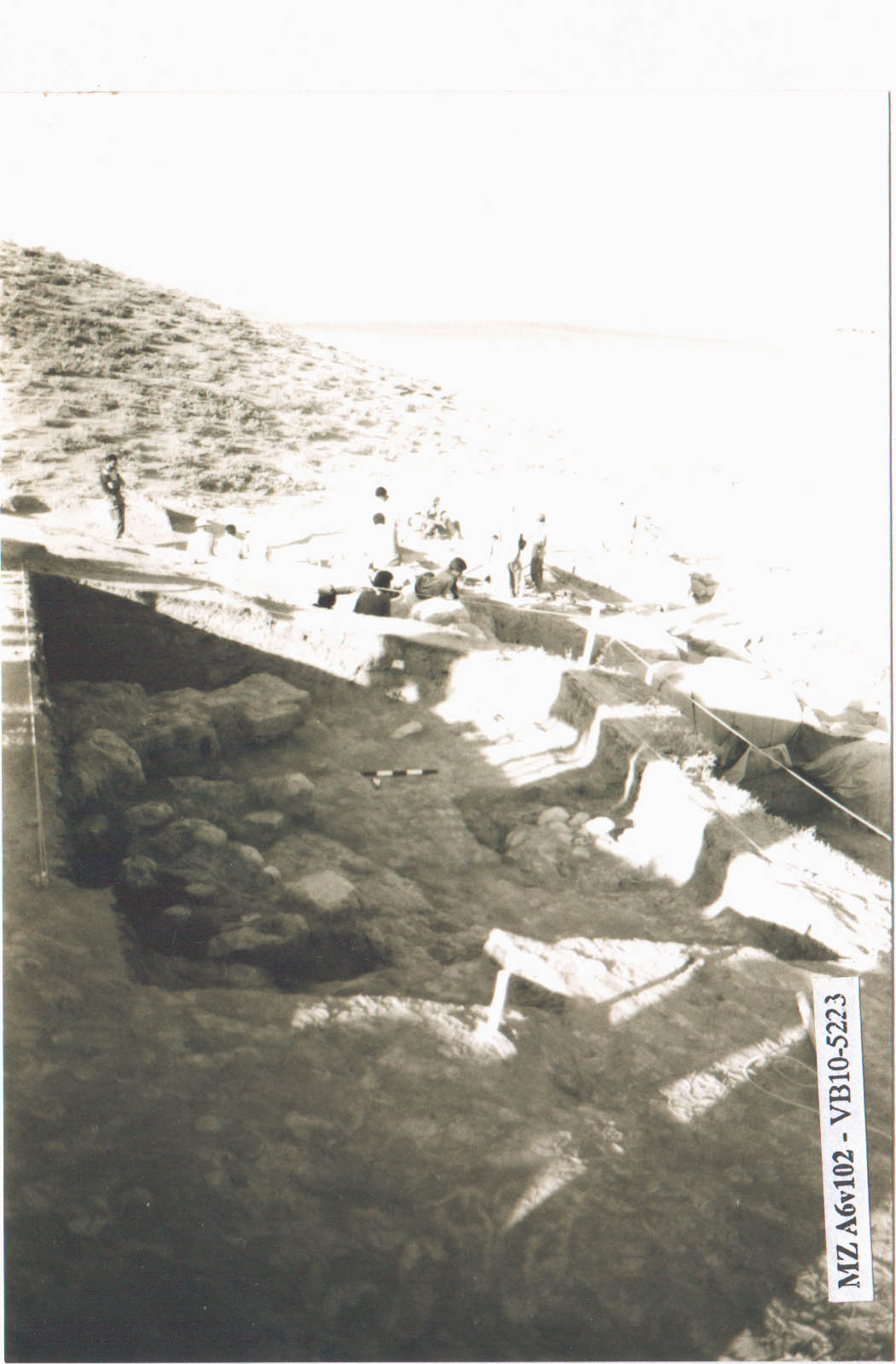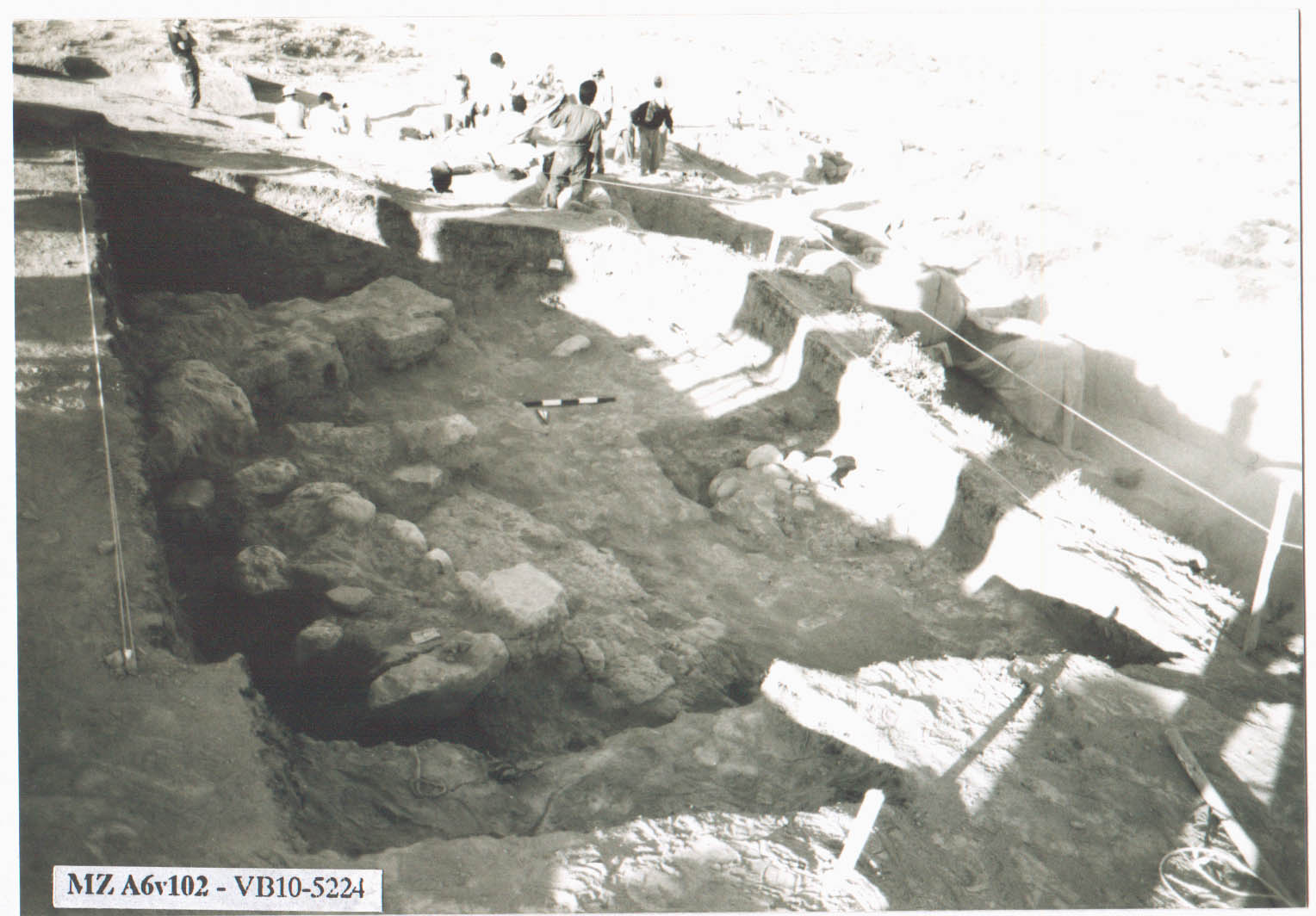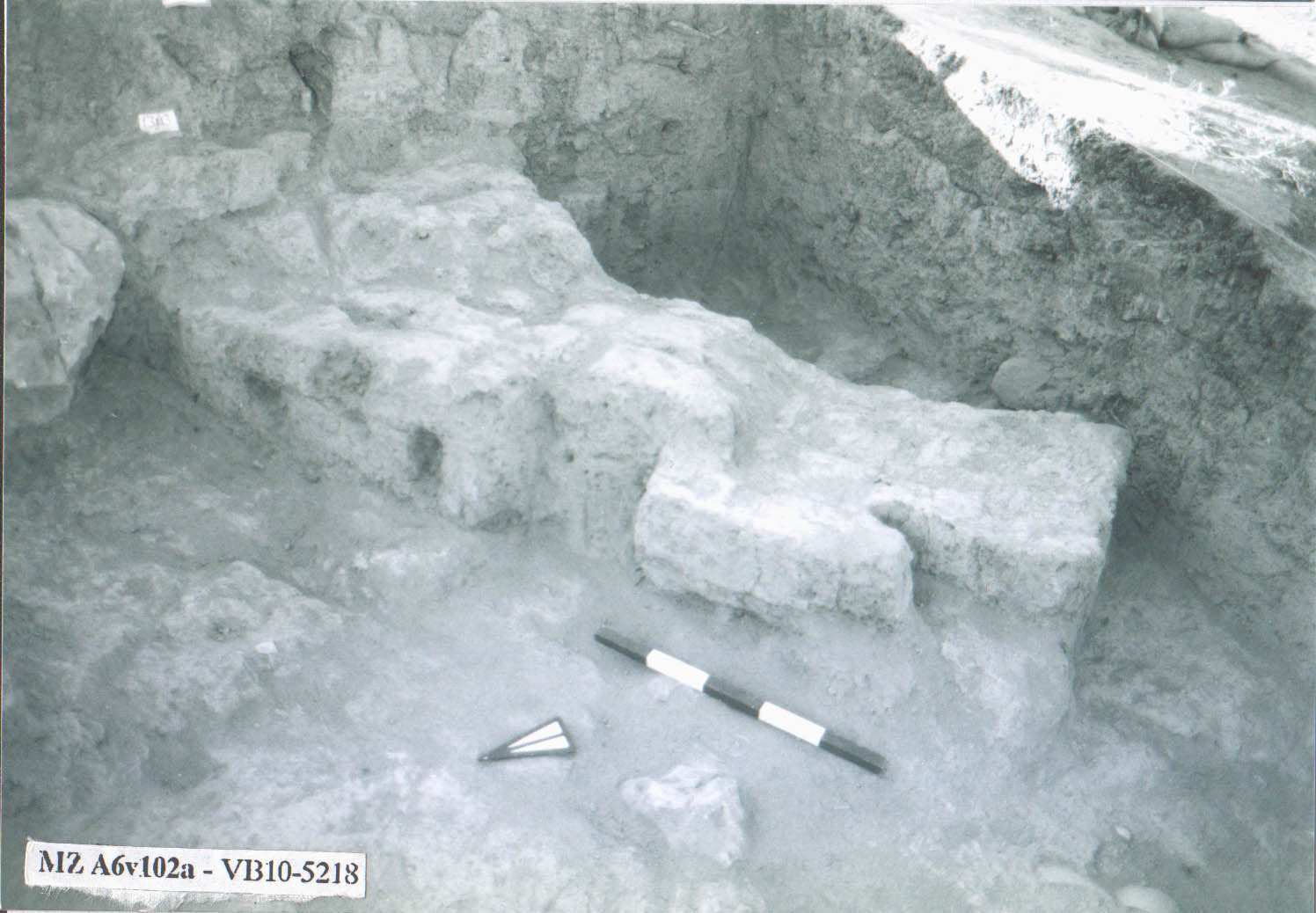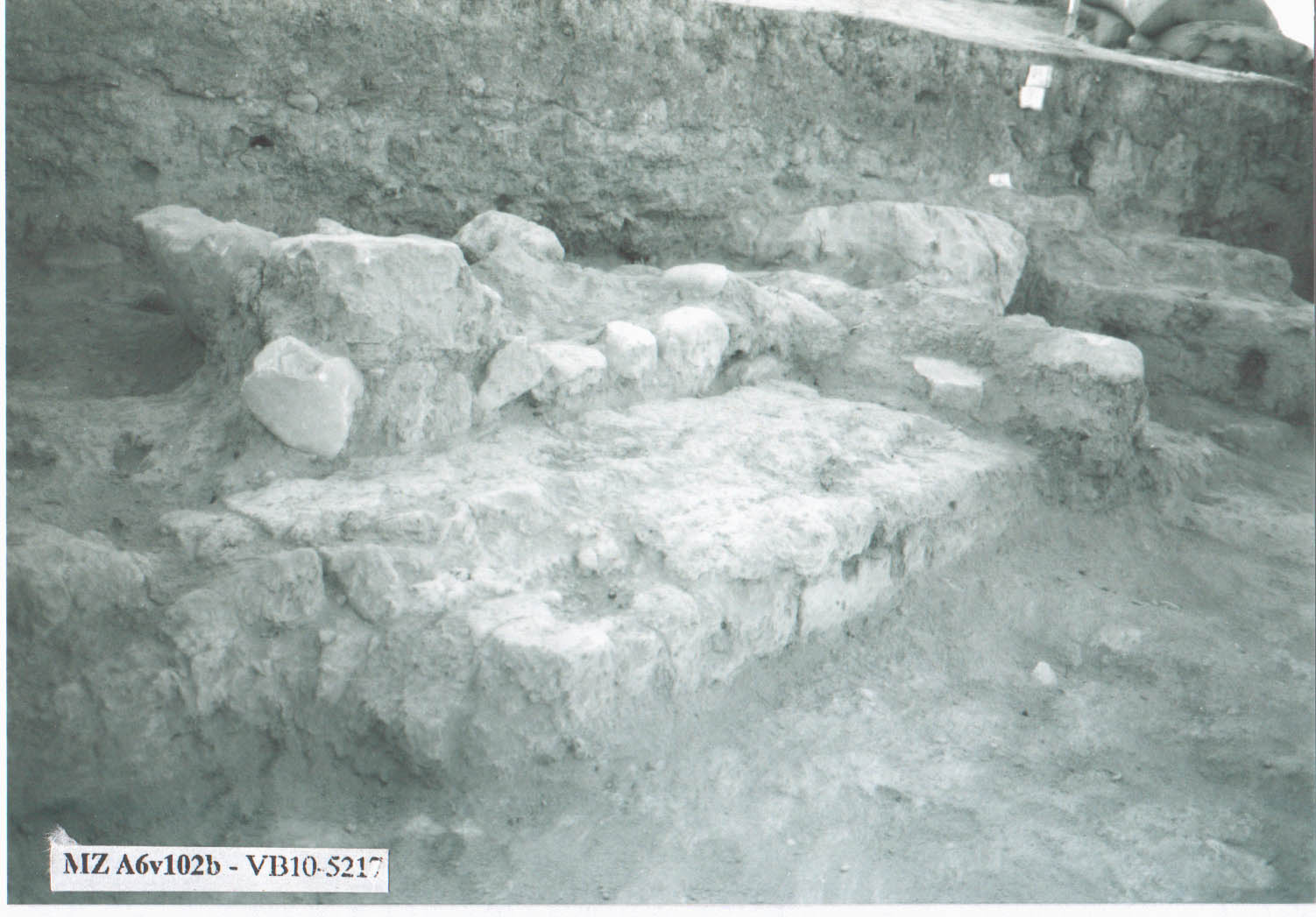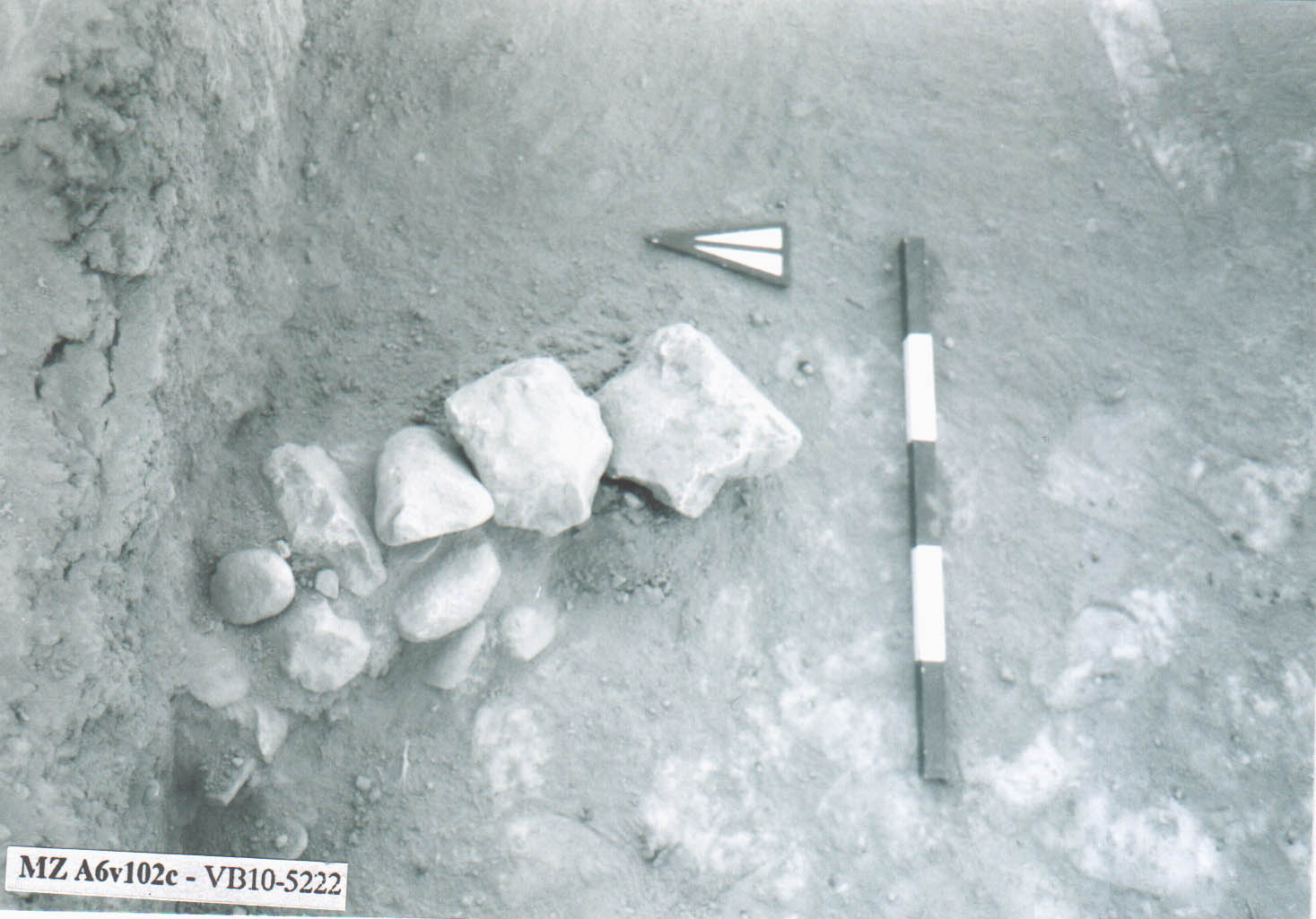2. IDENTIFICATION
Designation
| Roster | Date | Author | Record |
|---|---|---|---|
| Description (summary) | 1997-06-19 | rK | View of k30 with walls and stone aggregates. The closeups show the mud-brick wall f303, the stone wall f306 and aggregates a16 and a17. [Input: H620RK.J] |
| 1997-06-19 | rK | shows the general layout of the mudbrick wall f303 and the stone wall f306. f306 had not yet been clearly delineated and some deposition, initially thought to be brick, remained on it close to where it abuts the brick wall. The stone aggregates a16, a17, and their spatial relationship to the walls can also be seen. [Input: H620RK.J] | |
| 1997-06-23 | rK | Shows the brick wall, f303, in relation the stone wall, f306, that abuts it. Some of what is left with the appearance of brick/wall in the middle, in this shot, is in fact hardened accumulation and not brick. This was subsequently removed (see v103). [Input: H625RK.J] |
6. REFERENCE
Analogical Record
| Roster | Date | Author | Record |
|---|---|---|---|
| Template | |||
| Photo of context (v view) | |||
| View/drawing of aggregate | 1997-06-19 | rK | a16 a17 [Input: H627DNSV.J] |
| View/drawing of features | 1997-06-19 | rK | f303 (wall) f306 (platform) f308 (accumulation A) f309 (accumulation A) [Input: H627DNSV.J] |
| View/drawing of locus | 1997-06-19 | rK | k30 [Input: H627DNSV.J] |
| Web view | |||
