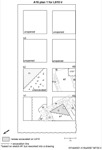2. IDENTIFICATION
Designation
| Roster | Date | Author | Record |
|---|---|---|---|
| Description (summary) | 2002-07-30 | lR | Floor plan of excavation site in the beginning L610 with only four squares open excavations in k2 removal of the topsoil and k5 excavation inside a1. [Input: W315LC.j] |
6. REFERENCE
Analogical Record
| Roster | Date | Author | Record |
|---|---|---|---|
| Drawing of context (w 2-D) | |||
| View/drawing of aggregate | 2002-07-30 | lR | a1 (structure) a2 (structure) [Input: W315LC.j] |
| View/drawing of features | 2002-07-30 | lR | f1 (topsoil) f3 (accumulation B) f4 (wall) f5 (wall) f7 (wall) f8 (wall) f9 (wall) f10 (wall) [Input: W315LC.j] |
| View/drawing of locus | 2002-07-30 | lR | k1 k2 k3 k5 k6 [Input: W315LC.j] |
| View/drawing orientation | 2002-07-30 | lR | oh [Input: W315LC.j] |
