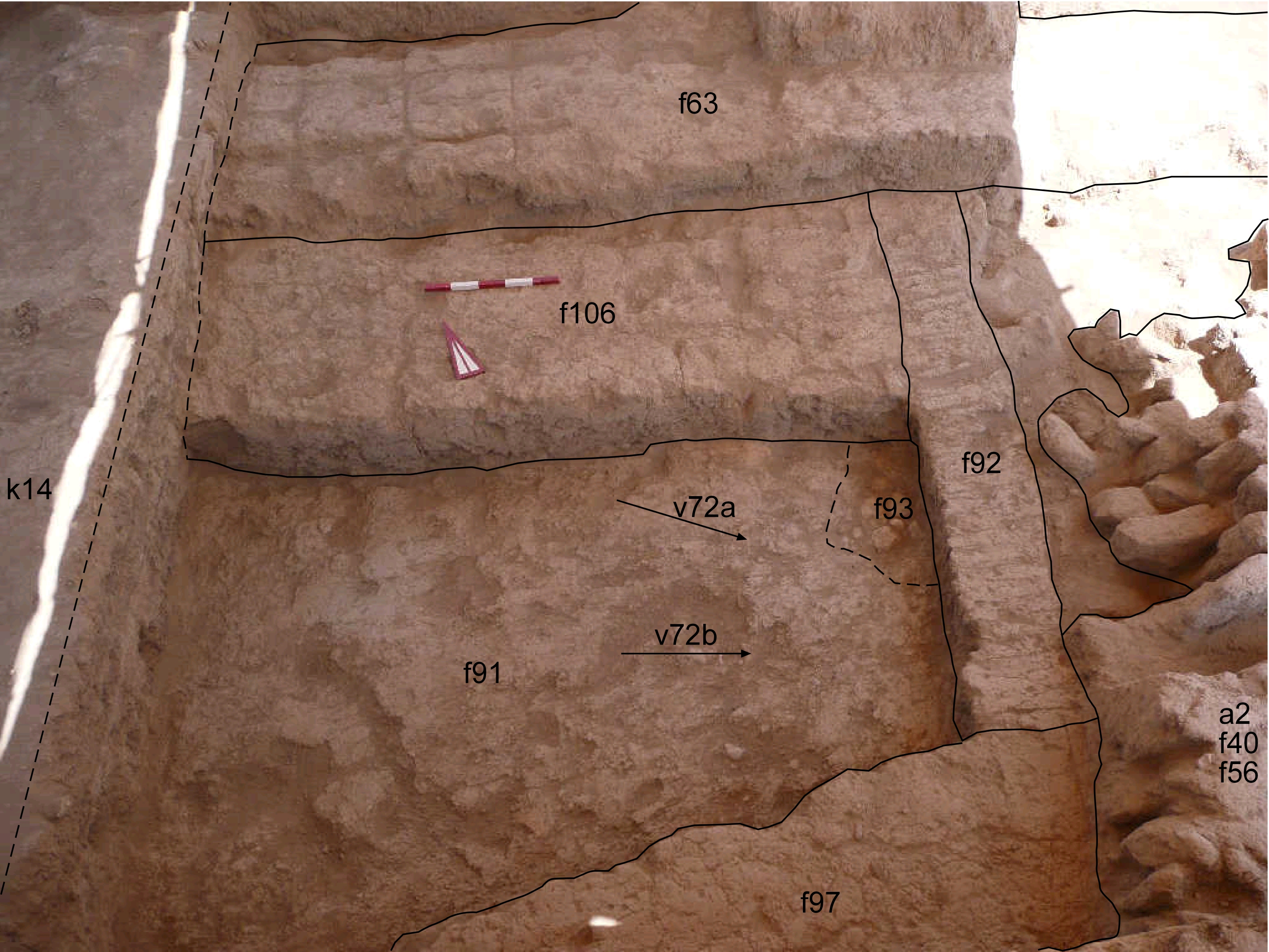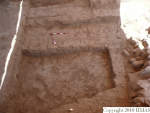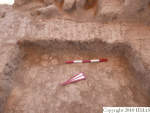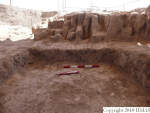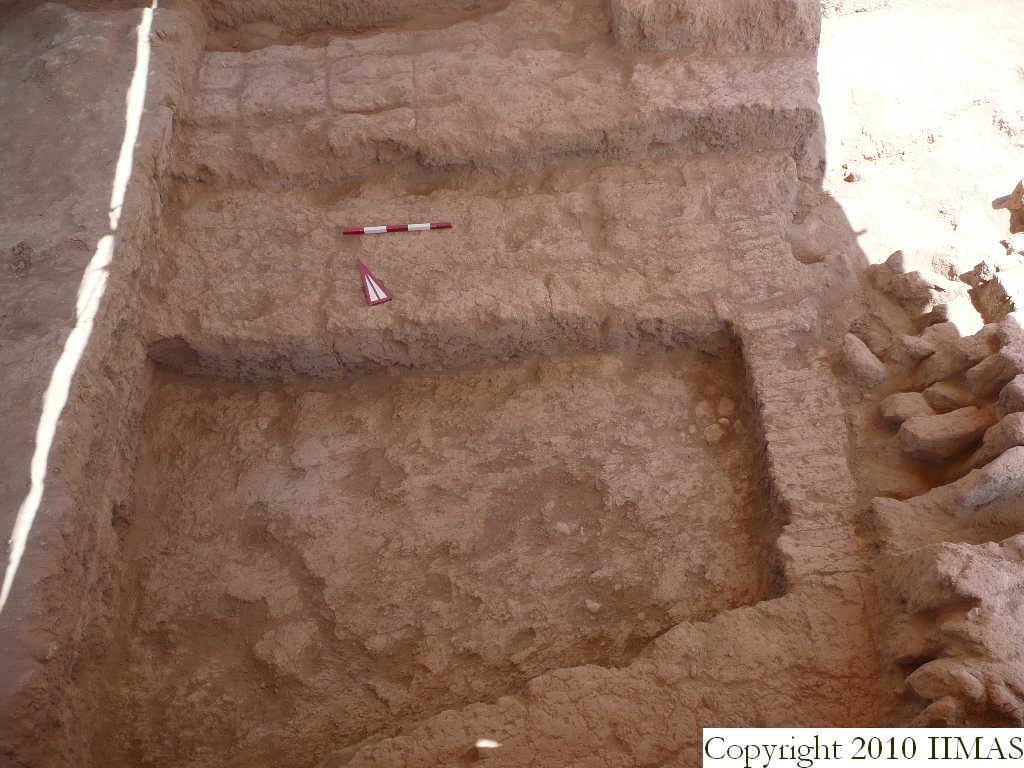6. REFERENCE
Analogical Record
| Roster | Date | Author | Record |
|---|---|---|---|
| Template | |||
| Photo of context (v view) | |||
| View/drawing of aggregate | 2008-08-08 | lC | a2 (brick installation) [Input: S812LC.j] |
| View/drawing of features | 2008-08-08 | lC | f40 (wall) f56 (brick pile) f63 (wall) f91 (accumulation A) f92 (wall) f93 (pavement, type c) f97 (wall) f106 (wall) [Input: S812LC.j] |
| View/drawing of locus | 2008-08-08 | lC | k14 [Input: S812LC.j] |
| View/drawing orientation | 2008-08-08 | lC | looking north [Input: S812LC.j] |
| Text description of view | 2008-08-08 | lC | View showing k14 after the removing of the compact accumulation f87. The picture shows the big wall running NE-W and another wall f106 running parallel to the previous one f63. The wall f106, together with the small wall N-S f92, built with small strange vertical bricks, and the wall f97 not very goodly preserved, seem form a room. Inside this possible room has been identified an accumulation/brickfall f91 above a stone pavement f93. In the eastern part of k14, next to the wall f92, it's visible the western edge of the mudbrick structure a2. [Input: S812LC.j] |
| Web view | |||
| Photo of view | |||
