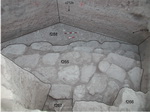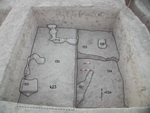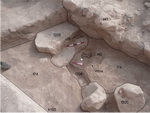Back to top: Use areas
Synopsis
The following is a review of those elements (aggregates with specific labels) that constitute the sacred spaces:
Back to top: Use areas
Sacral Borders
Back to top: Use areas
Sacral Areas
Back to top: Use areas
Non-sacral Area
| f288 |
A stone pavement to the south and west of the first escarpment. It is the earliest working surface excavated in this unit to date. Further excavations to the west are needed to determine its function and use. |
 |
| work area 1 |
This area consists of accumulations around a Late Mittani bin in which were found twelve basalt pestals. |
 |
| work area 2 |
This area, just outside an early revetment wall, contained evidence of two work-related activities. The first were basalt pestals with imbedded bronze fragments. The second was a manufacturing center for clay slingballs. |
 |
Back to top: Use areas
Discussion
Back to top: Use areas
A. Sacred Spaces
There were two ways used in J5 to define and delimit sacred spaces. First, throughout the time extending from before the Early Dynastic period to the end of the Mittani period the BA temple as the highest structure in the city was the focus of religious activity. It was functionally separated from secular activities by its elevated position and by monumental walls which served as well-defined borders. A monumental staircase, that penetrated the wall provided access to the temple from a plaza below. The Early Dynastic staircase excavated in unit J2 provided sole access to the temple from a large plaza to the south. After it became covered in the Mittani period, the west staircase provided access to the temple from the new plaza to the west.
The earliest wall border was built prior to the Early Dynastic period and consisted of a massive revetment wall, a baqaya glacis at the wall top, and and two protective escarpments at the wall base. Taken together, these elements physically and visually separate the temple from the rest of the city.
Late in the Mittani period, the monumental revetment wall and its associated southern plaza and east entrance (in J2) became covered with soil as the surrounding buildings deteriorated. The sacred space, which still included the BA temple and its mound was separated from ordinary activity space by a simpler revetment wall, apron and bin located on the western side of the original revetment wall. For example the rough-stone wall was free-standing and built atop the ruins of the pre-ED monumental structure.
-
2. Western Sacred Space
Not only was the border between sacred and secular space shifted during the late Mittani period expansion, but an entirely new access to the sacred worship space was constructed. It consisted of a staircase, plaza and western border, built on a far less monumental scale than its EDIII predecessor to the south and east.
Back to top: Use areas
B. Possible Western Secular Space
The Early and Middle Mittani periods were marked by a gradual loss of sacred space due to accumulating loess. The great staircase, the ceremonial plaza and eventually even the eastern part of the revetment wall and its protective surfaces were lost. To the west, portions of the revetment wall were still visible and marked the outer boundary of sacred space. Outside were dams and groins to control water and a stairway to the wall top.
There were three item aggregates excavated in the vicinity of this western section of the revetment wall:
-
A collection of pestals (a13) found in an accumulation that was at the very top (elevation=9105) of the entrance to the latest Mittani temple staircase. There was no way to say whether they served a sacred or a secular function.
-
A collection of sling balls and the raw clay that was used to make them (a8) located on an access stairway (205) outside the Mittani revetment wall (f41). It is most unlikely that they served a sacred purpose.
-
Two fist-sized pestals with bronze residue (a9) found at the top of staircase (f205) outside the Mittani revetment wall (f41). As with the sling balls, a sacred use is unlikely.
The sling balls and the bronze flakes were found in a mid-Mittani stratum (s174) at a time before the western retrenchment. They are subject to two interpretations:
-
They are one-off finds in an otherwise clean sacred environment.
-
During the time represented by (s174), secular activity took place outside the sacred boundary of the revetment wall (f41).
Overtime, seasonal flooding outside the revetment wall washed away most evidence of activity.
Back to top: Use areas