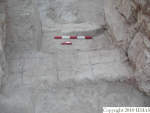
v269a
A10v269a N804 gg x vk24 vf439
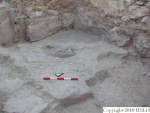
v269b
A10v269b N804 gg x vk24 vf428, hearth and floor
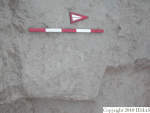
v269c
A10v269c N804 gg x vk24 vf469 white floor f2
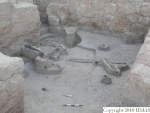
v270
A10v270 N804 gg x vk21 no new wood
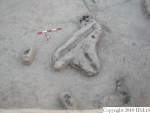
v270a
A10v270a N804 gg x vk21 vf396 without wood
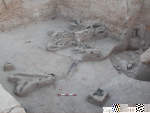
v270b
A10v270b N804 gg x vk21 no new wood, NW

v270c
A10v270c N804 gg x vk21 no new wood, SW
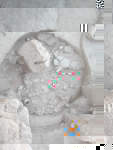
v270d
A10v270d N804 gg x vf427

v270e
A10v270e N804 gg x vk42

v270f
A10v270f N804 gg x vk42 looking at vk21
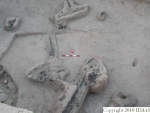
v270g
A10v270g N804 gg x vf397 no new wood
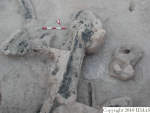
v270h
A10v270h N804 gg x vf396 no new wood
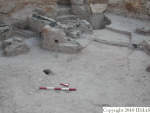
v270i
A10v270i N804 gg x vf396 vf407, floor
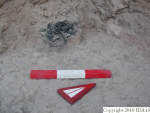
v270j
A10v270j N804 gg x vi441 DETAIL
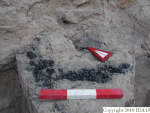
v270k
A10v270k N804 gg x vi442 DETAIL

v270l
A10v270l N804 gg x vqi427.1
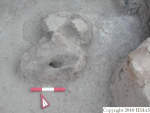
v270m
A10v270m N804 gg x vqi427.1, vf1
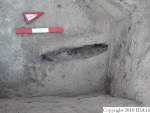
v270n
A10v270n N804 gg x vi443
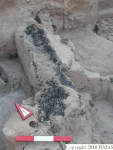
v270o
A10v270o N804 gg x vi444
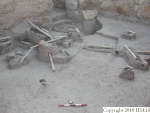
v270p
A10v270p N804 gg x vk21 with new wood, NE
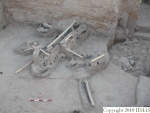
v270q
A10v270q N805 gg x vf396 with new wood
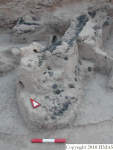
v270r
A10v270r N805 gg x vi445 damaged plank, DETAIL
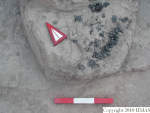
v270s
A10v270s N805 gg x vi445 damaged plank, DETAIL
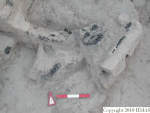
v270t
A10v270t N805 gg x vf396 eastside, vi449

v270u
A10v270u N805 gg x vk21 vk42 white floors
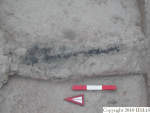
v270v
A10v270v N805 gg x vi428 spar across path
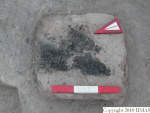
v270w
A10v270w N805 gg x vi427 DETAIL
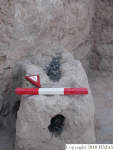
v270x
A10v270x N805 gg x vi426 spar half buried
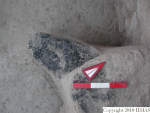
v270y
A10v270y N805 gg x vi452 plank in C8
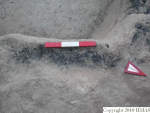
v270z
A10v270z N805 gg x vi453 spar in C8
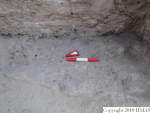
v271
A10v271 N805 gg x vf462 reed matting in C8
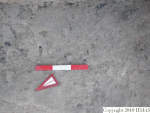
v271a
A10v271a N805 gg x vf462 reed matting weave C8

v271b
A10v271b N805 gg x vi446 small thick piece in C1, DETAIL
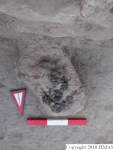
v271c
A10v271c N805 gg x vi447 small thick piece on south wall W C1, DETAIL
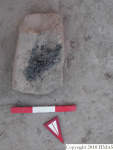
v271d
A10v271d N805 gg x vi448 small piece W f397 C1 DETAIL
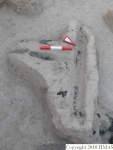
v271e
A10v271e N805 gg x vi449 long spar in f397 C1 r1326-27
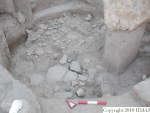
v271f
A10v271f N805 gg x vf427 pit C1 objects in place

v271g
A10v271g N805 gg x vi450 plank NE of i449, DETAIL

v271h
A10v271h N805 gg x vi451 small spar SE of i449
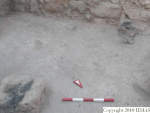
v271i
A10v271i N805 gg x vk21 vi427 vf1 white floor covered with hard layer, C1
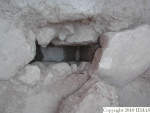
v272
A10v272 N806 gg x vf502 C4 drain, bottom
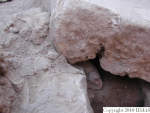
v272a
A10v272a N806 gg x vf503 C4 drain, matrix
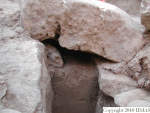
v272b
A10v272b N806 gg x vf503 C4 drain, matrix inside and outside
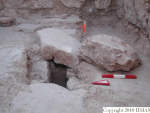
v272c
A10v272c N806 gg x vf502 vk24
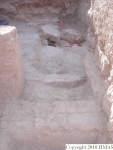
v272d
A10v272d N806 jjj x vf502 vk24 E from outside bricks in door
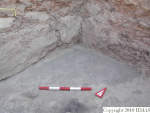
v273
A10v273 N806 gg x vf504 vf474 ash laminations NW corner C4
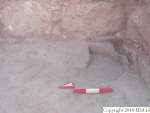
v274
A10v274 N806 gg x vf495 tannur SE C5
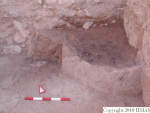
v275
A10v275 N806 gg x vf505 work platform NE C8
.jpg)
v276
A10v276 N806 gg x vf506 baked brick in floor-drain C8 (above stones)
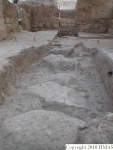
v277
A10v277 N807 jjj x vf502 vk25 all stones
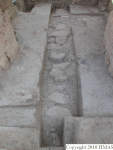
v277a
A10v277a N807 jjj x vf502 vk25 higher and wider
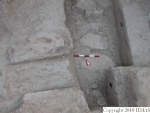
v277b
A10v277b N807 jjj x vf502 vf509 S end of drain clay ramp k22
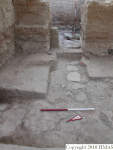
v278
A10v278 N807 jjj x vk25 vk24 vf502 down drain C5 to C4

v278a
A10v278a N809 jjj x vk25 vf506 vf 502, showing T
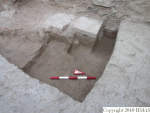
v279
A10v279 N807 jjj x vf506 3 bricks 1 stone and trench

v279a
A10v279a N807 jjj x vf506 to include burned area
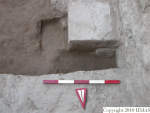
v279b
A10v279b N807 jjj x vf506 brick and stone below

v280
A10v280 N807 jjj x vk50 vA6 kitchen probe
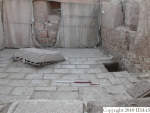
v280a
A10v280a N807 jjj x vf507 vk50 vA6 showing relationship of probe to tannur
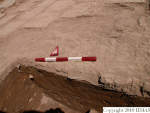
v280b
A10v280b N807 jjj x vk50 to show layers - backfill, plastic, accumulation
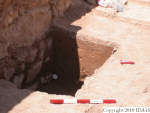
v280c
A10v280c N807 jjj x vk50 to show layers - backfill, plastic, accumulation
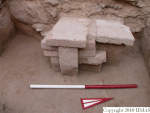
v281
A10v281 N811 jjj x vf506 to show structure
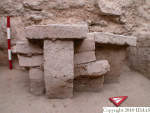
v281a
A10v281a N811 jjj x vf506 to show mortar, low
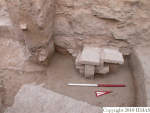
v281b
A10v281b N811 jjj x vf506 to show burned wood in wall
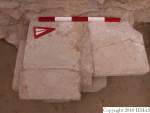
v281c
A10v281c N811 jjj x vf506 to show patterns on brick from above
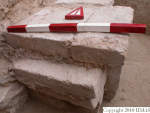
v281d
A10v281d N811 jjj x vf506 plus matrix closeup angle
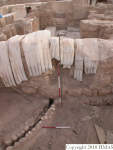
v282
A10v282 N811 jjj x vf502 vk53 vk50 structure outside wall in relation to drain k25 to A6

v282a
A10v282a N811 jjj x vf502 outside AK
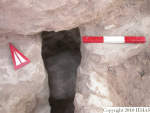
v282b
A10v282b N811 jjj x vf502 outside AK, mouth
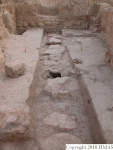
v283
A10v283 N811 jjj x vf507 C5 with middle stone removed
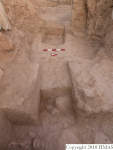
v284
A10v284 N811 jjj x vk22 vf507 vf509 ramp C2 to show relationship with stone C3
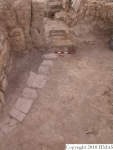
v284a
A10v284a N811 jjj x vk23 vk22 to show relationship of drain to ramp

v285
A10v285 N811 jjj x vf502 vk25 open stone middle drain C5
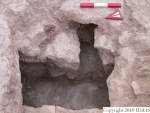
v285a
A10v285a N811 jjj x vf502 at angle to show T and bottom of drain
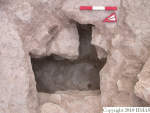
v285b
A10v285b N811 jjj x vf502 wider shows channel
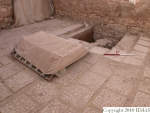
v286
A10v286 N811 jjj x vk50 vf502 in kitchen A6 context
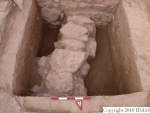
v286a
A10v286a N811 jjj x vk502 vk50 continuation of drain from C25
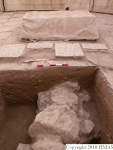
v286b
A10v286b N811 jjj x vf502 plus tannur low to show locus and elevation

v286c
A10v286c N811 jjj x vf502 N end of stones and floor of locus
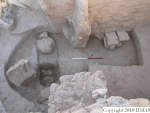
v287
A10v287 N812 jjj x vk21 f517 vk42 f506 to show relationship
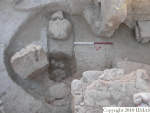
v287a
A10v287a N812 jjj x vk21 f517 f213 to show phase 1 wall and drain
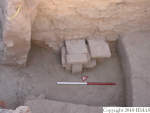
v288
A10v288 N812 jjj x vk42 f506 box plus context

v289
A10v289 N812 jjj x vk24 vf507 to show extent of drain in C4
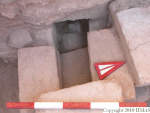
v290
A10v290 N812 jjj x vk42 f506 inside with sherds
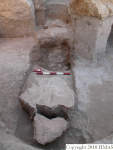
v291
A10v291 N812 jjj x vk21 f517 closeup phase 1 wall under f427
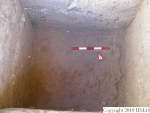
v292
A10v292 N812 jjj x vk54 empty probe