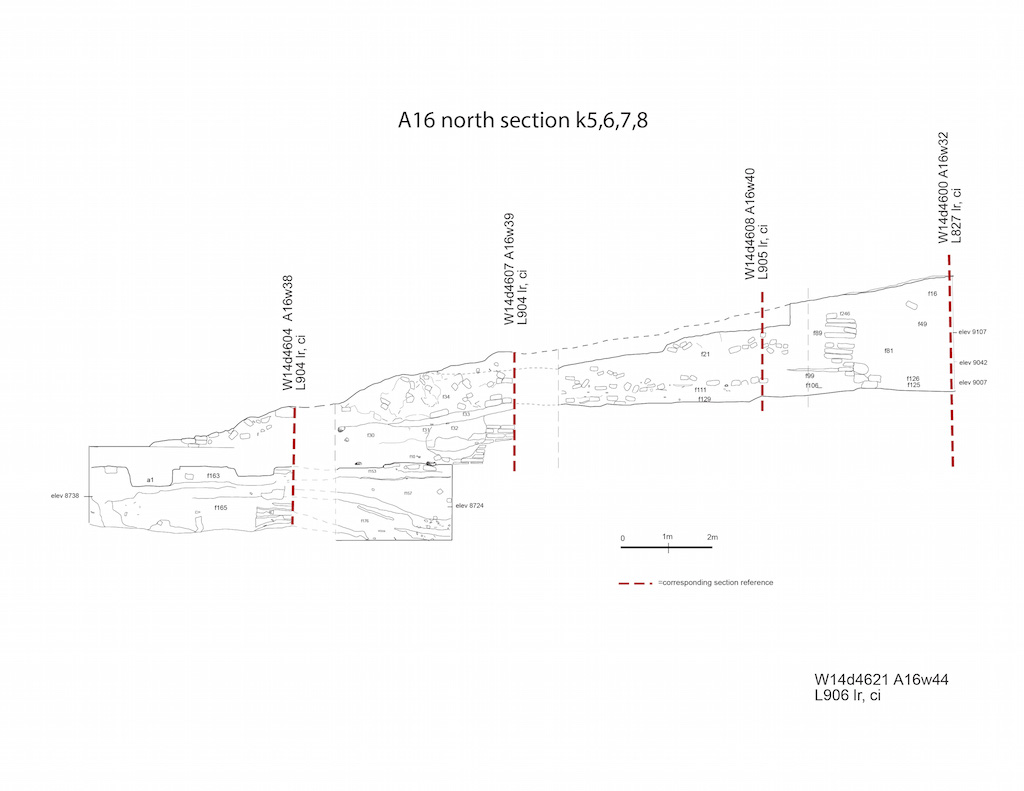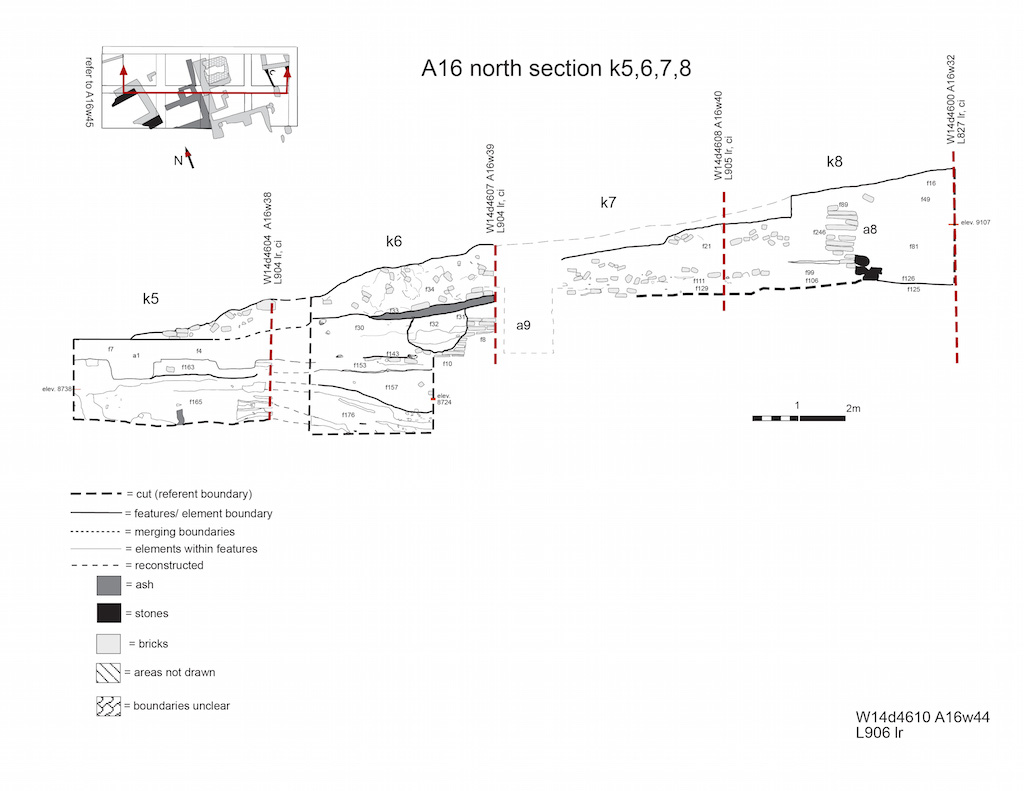2. IDENTIFICATION
Designation
| Roster | Date | Author | Record |
|---|---|---|---|
| Description (summary) | 2001-09-06 | lR | Composite section of entire north baulk of k5, k6, k7, k8 earlier version. Shows reference drawing numbers of cross sections, feature numbers, and locations of cross baulks. This drawing has been modified. [Input: W315LC.j] |
3. STRATIGRAPHY
Recovery/Assignment
| Roster | Date | Author | Record |
|---|---|---|---|
| Harmonization | 2015-01-13 | cJC | More than one version of this drawing exists, and both have been included here. W14d4610 is a more complete version of the earlier draft version (also included here). Both are composite sections showing the north section of k5, k6, k7 and k8. [Input: YY06CJC.j] |
6. REFERENCE
Analogical Record
| Roster | Date | Author | Record |
|---|---|---|---|
| View/drawing of aggregate | 2001-09-06 | lR | a1 (^ structure) a2 (^ structure) a4 (^ brickfall) a8 (open area?) [Input: W315LC.j] |
| View/drawing of features | 2001-09-06 | lR | f10 (^ wall) f16 (^ topsoil) f21 (^ brickfall) f30 (^ accumulation C) f31 (^ pit) f32 (^ fill) f33 (^ layer) f34 (^ brickfall) f49 (^ layer) f81 (^ accumulation A) f89 (^ installation) f99 (^ layer) f106 (^ accumulation) f111 (^ accumulation) f125 (^ floor, type c) f126 (^ accumulation A) f129 (^ accumulation) f153 (^ fill) f157 (^ accumulation) f163 (accumulation C) f165 (^ fill) f176 (^ layer) f246 (brick pile) [Input: W315LC.j] |
| View/drawing of locus | 2001-09-06 | lR | k5 k6 k7 k8 k108 k110 [Input: W315LC.j] |
| View/drawing orientation | 2001-09-06 | lR | n [Input: W315LC.j] |
| Photo of view | |||

