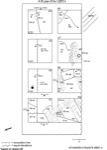2. IDENTIFICATION
Designation
| Roster | Date | Author | Record |
|---|---|---|---|
| Description (summary) | 2002-08-01 | lR | Floor plan for L623 showing daily excavation [Input: W315LC.j] |
6. REFERENCE
Analogical Record
| Roster | Date | Author | Record |
|---|---|---|---|
| Drawing of context (w 2-D) | |||
| View/drawing of aggregate | 2002-08-01 | lR | a1 (structure) a2 (structure) a3 (house) [Input: W315LC.j] |
| View/drawing of features | 2002-08-01 | lR | f3 (accumulation B) f8 (wall) f9 (wall) f10 (wall) f12 (accumulation C) f15 (brickfall) f19 (wall) f21 (brickfall) f22 (accumulation A) f24 (accumulation B) f25 (brickfall) f27 (brickfall) f28 (accumulation a) f29 (floor, type a) f35 (accumulation C) f36 (floor, type a) f43 (layer) f46 (topsoil) f47 (brickfall) f49 (layer) f50 (accumulation A) f51 (floor, type a) f52 (wall) f54 (brickfall) [Input: W315LC.j] |
| View/drawing of item | 2002-08-01 | lR | i4 (jar) [Input: W315LC.j] |
| View/drawing of locus | 2002-08-01 | lR | k1 k2 k3 k4 k5 k6 k7 k8 k102 k103 k104 [Input: W315LC.j] |
| View/drawing orientation | 2002-08-01 | lR | oh [Input: W315LC.j] |
