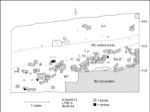2. IDENTIFICATION
Designation
| Roster | Date | Author | Record |
|---|---|---|---|
| Description (summary) | 2001-07-07 | cI | North section of k4 drawn by cI with the section string at 9173. Shows the brickfall sloping down, and the beginning of a10 with the wall f113 in the east end showing. This section is part of a composite drawing. refer to drawing w46 for the section below. [Input: W314LC.j] |
6. REFERENCE
Analogical Record
| Roster | Date | Author | Record |
|---|---|---|---|
| Drawing of context (w 2-D) | |||
| View/drawing of aggregate | 2001-07-07 | cI | a4 (brickfall) [Input: W314LC.j] |
| View/drawing of features | 2001-07-07 | cI | f17 (topsoil) f54 (brickfall) f56 (layer) f67 (wall) f113 (wall) [Input: W314LC.j] |
| View/drawing of locus | 2001-07-07 | cI | k4 [Input: W314LC.j] |
| View/drawing orientation | 2001-07-07 | cI | n [Input: W314LC.j] |
| Notes on analogical record | 2001-07-07 | cI | Refer to composite w41 [Input: W314LC.j] |
