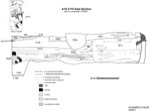2. IDENTIFICATION
Designation
| Roster | Date | Author | Record |
|---|---|---|---|
| Description (summary) | 2001-08-29 | lR | Composite drawing of k110 East section showing the end of a5 with interface layer and hallow fill below. The drawing also shows the pit f204 and wall f215. This drawing is a composite and includes w29 and w63, it is also part of a larger composite. [Input: W314LC.j] |
6. REFERENCE
Analogical Record
| Roster | Date | Author | Record |
|---|---|---|---|
| Drawing of context (w 2-D) | |||
| View/drawing of aggregate | 2001-08-29 | lR | a5 (installation) [Input: W314LC.j] |
| View/drawing of features | 2001-08-29 | lR | f43 (layer) f44 (layer) f115 (layer) f163 (accumulation C) f165 (fill) f176 (layer) f191 (accumulation A) f192 (pavement) f202 (layer) f204 (pit fill) f205 (accumulation) f211 (fill) f215 (wall) f248 (isolated stone) [Input: W314LC.j] |
| View/drawing of locus | 2001-08-29 | lR | k110 [Input: W314LC.j] |
| View/drawing orientation | 2001-08-29 | lR | e [Input: W314LC.j] |
| Notes on analogical record | 2001-08-29 | lR | Refer to composite w38 [Input: W314LC.j] |
