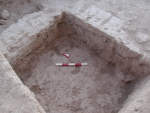6. REFERENCE
Analogical Record
| Roster | Date | Author | Record |
|---|---|---|---|
| Template | |||
| Photo of context (v view) | |||
| View/drawing of features | 2001-07-07 | jl | f31 (structure) f32 (accumulation) f33 (accumulation D) [Input: L819JL.j] |
| View/drawing of locus | 2001-07-07 | jl | k2 [Input: L819JL.j] |
| View/drawing orientation | 2001-07-07 | jl | looking northeast [Input: L819JL.j] |
| General notes on photos | 2001-08-18 | jl | This photograph shows continuing excavation within the brick structure f31 in k2. v12a is a closeup of the intersection between the bricks and the south baulk of the square, in a failed effort to show the faint signs of another line of bricks proceeding to the west, the third and southern wall of the brick structure, buried underneath the baulk. [Input: L818JL.j] |
| Text description of view | 2001-07-07 | jl | wall face, north and east faces [Input: L819JL.j] |
| Web view | |||

