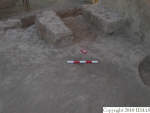6. REFERENCE
Analogical Record
| Roster | Date | Author | Record |
|---|---|---|---|
| Template | |||
| Photo of context (v view) | |||
| View/drawing of aggregate | 2004-07-05 | jw | a18 (installation) [Input: O911JW2.j] |
| View/drawing of features | 2004-07-05 | jw | f211 (wall) f222 (wall) [Input: O911JW2.j] |
| View/drawing of locus | 2004-07-05 | jw | k4 [Input: O911JW2.j] |
| View/drawing orientation | 2004-07-05 | jw | looking northeast [Input: O911JW2.j] |
| Text description of view | 2004-07-05 | jw | Photograph of an installation consisting of two parallel associated structures, each having a rectangular cross-section and each about a meter long. They were discovered when the north baulk of the locus, k4, was removed. The westernmost, f211, is composed of at least 3 courses of bricks, laid atop one another, while the easternmost, f222, seems to be built of pise. There is no evidence of burning between the two. The separation is not wide enough for the structures to have served as benches. [Input: O911JW2.j] |
| Web view | |||

