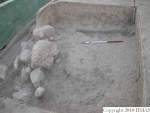6. REFERENCE
Analogical Record
| Roster | Date | Author | Record |
|---|---|---|---|
| Template | |||
| Photo of context (v view) | |||
| View/drawing of aggregate | 2004-07-05 | jw | a25 [Input: O911JW2.j] |
| View/drawing of features | 2004-07-05 | jw | f167 (laminations) f224 (floor, type b) f225 (pavement, type c) [Input: O911JW2.j] |
| View/drawing of locus | 2004-07-05 | jw | k5 [Input: O911JW2.j] |
| View/drawing orientation | 2004-07-05 | jw | looking east [Input: O911JW2.j] |
| Text description of view | 2004-07-05 | jw | Photograph of the first structural element, pise floor, f224, definitely associated by elevation with Phase 3, pise floor, f213, adajacent to the east in k4. Upon the floor is a drain, f225. Included in the photo is what we believe to be an associated sub-floor, f167, exposed by water erosion of f224 over time by gully wash. [Input: O911JW2.j] |
| Web view | |||

