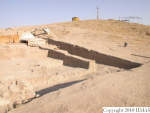6. REFERENCE
Analogical Record
| Roster | Date | Author | Record |
|---|---|---|---|
| Photo of context (v view) | |||
| View/drawing of features | 2004-07-05 | jw | f233 (pavement, type c) f270 (pavement, type c) [Input: O911JW2.j] |
| View/drawing of locus | 2004-07-05 | jw | k25 [Input: O911JW2.j] |
| View/drawing orientation | 2004-07-05 | jw | looking north [Input: O911JW2.j] |
| Text description of view | 2004-07-05 | jw | The lowest pavement surface exposed this year was in k25 and shared the same elevation as the floor of the rectangular addition of the abi. Analysis of the sherds from this pavement would not only tell us the phase of the floor, but it would help to date the construction of the addition. The sherds were from Phase 3a. This photograph shows the pavement just prior to the time that the sherds were removed. [Input: O911JW2.j] |
| Web view | |||
