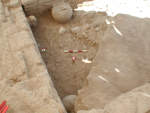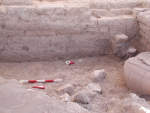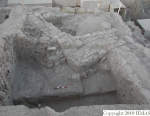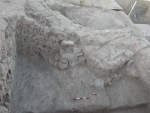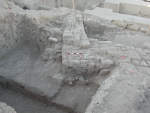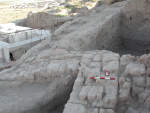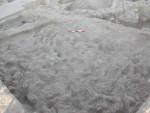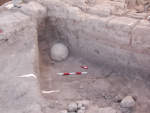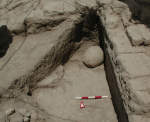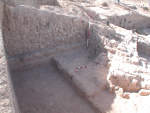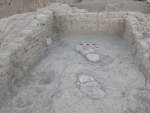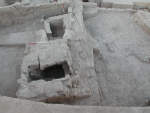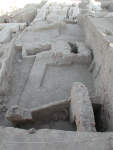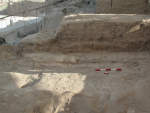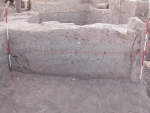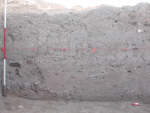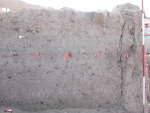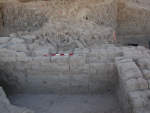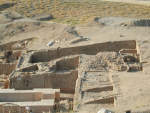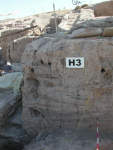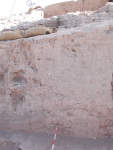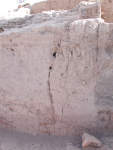1. OVERVIEW
| Roster | Date | Author | Record |
|---|---|---|---|
| Category | !! | !! | installation |
| Best definition | 2001-07-09 | !! | structure [Input: L724LR.j] |
| Summary | 2007-07-16 | sG | One room U-shaped structure in locus k5, opening to the W-SW and consisting of three unbonded walls f4, f5 and f7. Another wall, f142, runs alongside f5. One may have been constructed as a buttress for the other, but the building sequence and relationship of these two walls is unclear. Two large Khabur vessels and several human bones were found inside a1. The structure is likely an eroded burial. [Input: R716SG.j] |
| Best image | 2007-07-16 | sG | 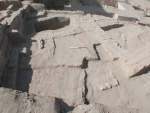 v58 [Input: R716SG.j] |
| 2007-07-16 | sG | 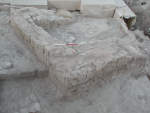 v43a [Input: R716SG.j] |
2. IDENTIFICATION
Designation
| Roster | Date | Author | Record |
|---|---|---|---|
| Definition | 2001-07-09 | fAB | structure [Input: L724LR.j] |
| Description (summary) | 2001-06-10 | fAB | This feature consists of 3 walls, the wall running W-S having been lost perhaps to erosion. One question that comes to the fore is the link between a1 and a2; are they part of the same structure? It seems not; while the alignment is similar, the section does not show wall f5 from k5, so we think that it is not linked with f10 in k6. The elevations of the two differ beginning approximately 50-90cm, and were walls f5 and f10 to belong to the same structure, it is a bit odd that one room lies to the south of the wall and one to the north. [Input: L630TR.j] |
| 2001-07-07 | lR | This is a one room structure found in k5 consisting of three walls f4, f5, and f7. [Input: L707LR.j] | |
| 2001-07-09 | fAB | single room structure [Input: L724LR.j] | |
| 2002-07-30 | sB | room *** A16 plate 502 [Input: M730SB2.j] |
3. STRATIGRAPHY
Recovery/Assignment
| Roster | Date | Author | Record |
|---|---|---|---|
| Daily notes about recovery of elements | 2001-06-09 | fAB | We recovered several sherds that came through the plastic of the backfill and were collected by fab and Mohammed Ommo. They seem to be several types of ceramic, not a complete vessel, but the design on a portion of the sherds is similar, so worth looking to see if a few sherds may go together. They were described by mkb as being Khabur in date. They were probably left in place previously because f3 was not excavated and the typical design gives a secure dating for this feature. These sherds have been collected as q1 [Input: L630TR.j] |
| 2001-06-10 | lR | We began excavating f3 in k5 on the eastern side of a1. This feature contains ashy material mixed with pieces of reddish clay. The sherds encountered were in an oblique position, which suggests that it is an accumulation. Approximately 8-10cm was excavated. [Input: L630TR.j] | |
| 2001-06-12 | sB | Today we plan to reach the wall and create a nice flat leveled surface then photograph the area. The material in this structure contains lots of sherds, bones, charcoal, and fragments of bricks, which we have left for the photo. 15cm from the East wall we found some burnt grain/seeds all along the wall for 1.5m; these were collected as samples. [Input: L630TR.j] | |
| 2001-06-14 | lR | In a1 we are coming down on several medium size stones and bones. We have several large pieces of mud brick scattered in the area, which we are leaving pedestalled to help, understand the collapse of this structure. The two items inside a1 are large Khabur vessels; i2 is standing upright next to the wall running E-S and has three dark decoration bands on the vessel. i4 is lying on its side and has 5 decoration lines and is located in the NE corner. We removed i2 since the bottom was smashed inwards and were afraid that the sherds might be lost if left in place. Inside the fill, f23, we found seeds, pottery, a grinding stone fragment, and one tooth. We excavated a total of 15cm on the East side of the locus (in a1) and will leave the area since we are most likely either on the floor or close to it. We probably should have left the base of i2 in place but was afraid that the bottom sherds would get lost since there were many small pieces; an indentation remains where the base was standing. [Input: L630TR.j] | |
| 2001-07-13 | sV | we have begun to remove the three walls of the one-room structure a1, which is composed of the northern f7, the western f4, and the southern f5 walls. The strategy for removal is as follows, we plan to remove each brick layer horizontally with the intention of fully exposing a clear surface (the original surface was severely eroded and damaged) to understand the construction of this structure. abk and gz have volunteered to supervise this project and will provide sketches of these constructional phases. After removing some courses of the bricks, we have realized that f5 consists of two unbonded walls next to each other. The external wall, labeled f142 measures 110cm in width and 330cm in length and extends out of the square into A13. It appears bonded with the wall f4 (east wall). The second internal wall f5, measures 70cm in width and 350cm in length and does not bond with walls f4 and f142. It must be stressed that the inner part of the wall f5, measuring 70cm appears to consist of broken melted bricks with the mortar alternating between two bricks in width whereas the external side consists basically of one brick width. We expect to find a similar situation in the northern wall f7, where a fissure is visible in the inner northeast corner between f7 and f4 (this fissure likely delineates the two walls). Moreover on the top of the wall it seems that a bond exists between the wall f4 and an internal portion of the wall f5, measuring 70cm in width. This internal wall is not bonded with the external wall, consisting of two courses of 40x40 bricks and measuring 90cm in width. [Input: L818LR.j] | |
| 2001-07-23 | sV | Some questions are not yet solved with regard to the a1 structure. The south wall appears to consist of two walls instead of the presumed one wall f5. The external one, which has been labeled f142, seems to be bonded with f4. However, the internal wall (f5) shows no bonding to either walls. This wall is 70cm wide similar in width to the other wall f7 located on the northern side. At this moment we are removing slowly and carefully the courses of bricks from each wall to understand fully the relationship of these walls to the structure itself and to f50 and f51. [Input: L818LR.j] | |
| 2001-07-25 | lR | all of a1 has been removed except for the portion within the north baulk [Input: L728LR.j] | |
| Strategy (projected or implemented) | 2001-07-15 | fAB | As these walls are h5c, we aim to remove them soon. [Input: -M726-A.j] |
| Argument | 2001-06-10 | fAB | One question that comes to the fore is the link between a1 and a2; are they part of the same structure? It seems not; while the alignment is similar, the section does not show the wall from k5, so we think that it is not linked with the wall in k6. The elevations of the two differ beginning approximately 50-90cm, and were walls these two walls from a1 and a2 to belong to the same structure, it is a bit odd that one room lies to the South of the wall and one to the North. [Input: L630TR.j] |
| 2001-06-14 | lR | Originally we thought that the three walls in a1 made up a one room structure related to a living area such as a house, but it appears that it might be a burial based on the following facts: 1)The structure only has three courses of bricks but the jar i2 and the accumulation inside the structure continues to go down 2)The walls are not bonded which seems odd for a house 3)Several human bones were recovered which could have possibly washed down from a higher level or do in fact belong to a burial. Given these facts it seems most likely that this structure is a burial that has been eroded away. One interesting thing to argue against a1 being a tomb is the thickness of the walls, which are considerably thick for a burial. On the wall running W-N it is possible that there is another burial that would explain its thickness but we need to remove the eroded bricks on the surface to see. [Input: L630TR.j] | |
| Options (alternatives) | 2001-06-17 | fAB | This aggregate is a bit puzzling at this point. We are faced with the following situation: There are three walls, forming a U with the opening to the W-SW. These walls seem to be at least 2 1/2 bricks wide, at times perhaps as thick as 3 1/2 bricks wide. The wall to the SW, f5, and the wall to the NW, f7, is composed of rows of bricks that are not bonded to each other, as if there were 2 or 3 single brick walls that were running parallel to each other with no space in between the rows. f5 could be a bench, since there are so few rows of bricks remaining, and the base of the wall seems to drop in elevation as the wall goes towards the SE. The accumulations are also puzzling: f3 is what we have defined the ac that is enclosed within the U shape of the walls, but it is unclear if f24 is a part of the aggregate or not. If it is, then the walls do not come down to the floor we presume is below. We presume a floor because the nearly intact pots i2 and i4, which sit in f24, must rest on a common floor, which runs under f24. So why are the walls founded so much higher than the floor? We may consider the fact that the walls are a later structure, and that f24 is an earlier accumulation. But if this is the case, why are i4 and i2 in exactly the opposite corners of the room a1 and intact, despite the building that was built on top of them? [Input: L617FAB.j] |
| Problems in recording | 2007-07-11 | cJC | Unclear relationship between walls f5, f4 and f142. Both f5 and f142 are labeled as a buttress, and both are described as not bonding with f4. They are presumeably two distinct walls, since a difference was seen in the field, and one is the original wall while the other is a buttress - it remains unclear which is which. After reviewing all of the entries relating to this discrepancy, we are unable to resolve the issue. Several entries reflect this ambiguity, but we left the entries as they are to document the view of the individual excavators as the work unfolded. [Input: R711CJC.j] |
| 2007-07-18 | fab | No further information given regarding tomb structure. [Input: R718CJC.j] | |
| Notes on recovery | 2001-06-14 | lR | originally we thought that the three walls in a1 made up a one room structure possible a house but it appears that it is a burial based on the facts that Iko pointed out; the structure only has three courses of bricks and then stops but the pot and ^aa continues to go down. the walls are also not bonded which seems odd for a house; we are also encountering human bones which could have possibly washed down from a higher level. but given the other facts it seems most likely that this structure is a burial. one interesting thing however is the thickness of the walls which is strange for a tomb. on the wall running W-N it is possible that there is another burial that would explain its thickness; that it may not be a wall, but we have not excavated completely the area where the baulk is to the North, but it seems that there is bricky material all along that area and it seems to be a wall. In a1 we are coming down on several medium size stones and bones. we have several large pieces of mudbrick scattered in th area which we are leaving pedestalled to help understand the collapse. The two items inside a1 are large Khabur vessels. i2 is standing upright next to the wall running E-S; has three dark bands on the vessel. i4 is lying on its side and has 5 lines and is located in the NE corner. we removed i2 since the bottom was smashed inwards and was difficult to remove. inside the fill, f23, we found seeds, pottery, piece of a grinding stone and one tooth. we excavated a total of 15cm on the east side of the locus (in a1) and will leave the area since we are most likely either on the floor or close to it; we probably should have left the base of i2 in place, but was afraid that the bottom sherds would get lost since there were many small pieces; an indentation remains where the base was standing. we took a photo (v1, v1a) of the area showing both i1 and i2 in place and the relationship between the two bones (mandible and the columnar vertebrae) which are not next to each other and suggest that they do not belong to the same skeleton. view v1a shows f4 the wall where the bricks end; 4 courses of bricks are visible then stop, but i4 still continues past the bricks. [Input: L630TR.j] |
| 2007-07-18 | fab | It becomes clear from the record that the recovery of a1 was problematic, especially with regard to the southern walls f5 and f142. Compounding the problem was the fact that this was the first structure found in the season, and the excavators were still new to the UGR documentation system. [Input: R718CJC.j] | |
| 2007-07-18 | fab | The fact that f5 and f142 were so close to the surface seems to have made more difficult the interpretation, especially with regard to the issues of bonding. [Input: R718CJC.j] |
Volumetric Localization
| Roster | Date | Author | Record |
|---|---|---|---|
| Locus | 2001-06-17 | fAB | k1 [Input: L724LR.j] |
| 2001-07-09 | fAB | k5 [Input: L724LR.j] | |
| Relays (applicable to elements) | 2001-06-12 | lR | r45 (41112 37016 - 8791 / Relay location: see sketch 8) [Input: L620LR-R.j] |
| 2001-06-12 | lR | r46 (41470 37109 - 9012 / Relay location: see sketch 8) [Input: L620LR-R.j] | |
| 2001-06-12 | lr | r12 (41188 37238 - 8867 / Relay location: see sketch 8) [Input: R7QFAB1R.j] | |
| 2001-06-12 | lr | r13 (41133 37171 - 8732 / Relay location: see sketch 8) [Input: R7QFAB1R.j] | |
| 2001-06-12 | lr | r14 (41357 36499 - 8691 / Relay location: see sketch 8) [Input: R7QFAB1R.j] |
Spatial Aggregation
| Roster | Date | Author | Record |
|---|---|---|---|
| Features within aggregate | 2000-12-18 | !! | f3 (accumulation B) f4 (wall) f5 (wall) f7 (wall) f24 (accumulation B) f50 (accumulation A) f51 (floor, type a) f297 (wall) [Input: A-CUMUL.j] |
| Items within aggregate | 2000-12-18 | !! | i1 (figurine) i2 (jar) i4 (jar) i9 (jar) i11 (uncertain) i13 (figurine) i14 (jar) i15 (jar) i16 (clay strainer) i26 (kiln waster) i43 (seal impression) [Input: A-CUMUL.j] |
| q-lots within aggregate | 2000-12-18 | !! | q1 q3 q4 q11 q16 q17 q20 q22 q37 q49 q51 q59 q60 q66 q67 q76 q85 q90 q96 q101 q105 q109 q111 q120 q312 q313 q328 q335 q339 q353 q370 q375 q527 q532 q592 [Input: A-CUMUL.j] |
Time Sequencing
| Roster | Date | Author | Record |
|---|---|---|---|
| Stratum (to which element belongs) | 2000-12-18 | !! | s240AAH [Input: A-CUMUL.j] |
| 2015-05-20 | !! | s244AAH s246AAH s330AAH [Input: ZA520CJC.j] |
|
| Phase (to which element belongs) | 2000-12-18 | !! | h6mAAH [Input: A-CUMUL.j] |
| 2015-05-20 | !! | h5hAAH [Input: ZA520CJC.j] | |
| 2015-05-20 | !! | h6hAAH [Input: ZA520CJC.j] | |
| 2015-05-20 | !! | h6mAAH [Input: ZA520CJC.j] | |
| Notes on time sequencing | 2001-06-17 | fAB | This aggregate, f4 in particular, is abutted by f25, the brickfall which covers a2 and may originate from a3, giving us a good indication of the time sequence between these three structures. [Input: L617FAB.j] |
| 2001-07-04 | fAB | a1 is contemporary with a5 and a3, since all abut but are not covered by brickfall. Brick size plays a role in our understanding of the strata sequence: a1, a3, a4 and a5 are all built with bricks that are 10cm in thickness [Input: L704FAB.j] | |
| 2001-07-23 | sV | The north wall of this house a1, f7, appears to be in a slant foundation which fab believes belongs to phase 5b, contemporary to the large stone components f118 that align with the North wall to the East of it and is likely the foundation of an earlier wall which was destroyed (still in the phase 5b). Fab suggests that the reddish accumulation above the stones of the wall f7, a sort of fill between those and the bricks above, could belong to the following phase 5c similarly to the floor f51 and the accumulations above f50 and f24 within a1. [Input: L818LR.j] |
6. REFERENCE
Analogical Record
| Roster | Date | Author | Record |
|---|---|---|---|
| Photo of context (v view) | |||
| General notes on photos | 2001-06-14 | lR | We took a photo, v1 and v1a of the area showing both i1 and i4 in place and the relationship between the two bones (mandible and the vertebra column), which are not next to each other and suggest that they do not belong to the same skeleton. View v1a shows f4 the wall where the bricks end; 4 courses of bricks are visible then stop, but i4 still continues past the bricks. [Input: L630TR.j] |
