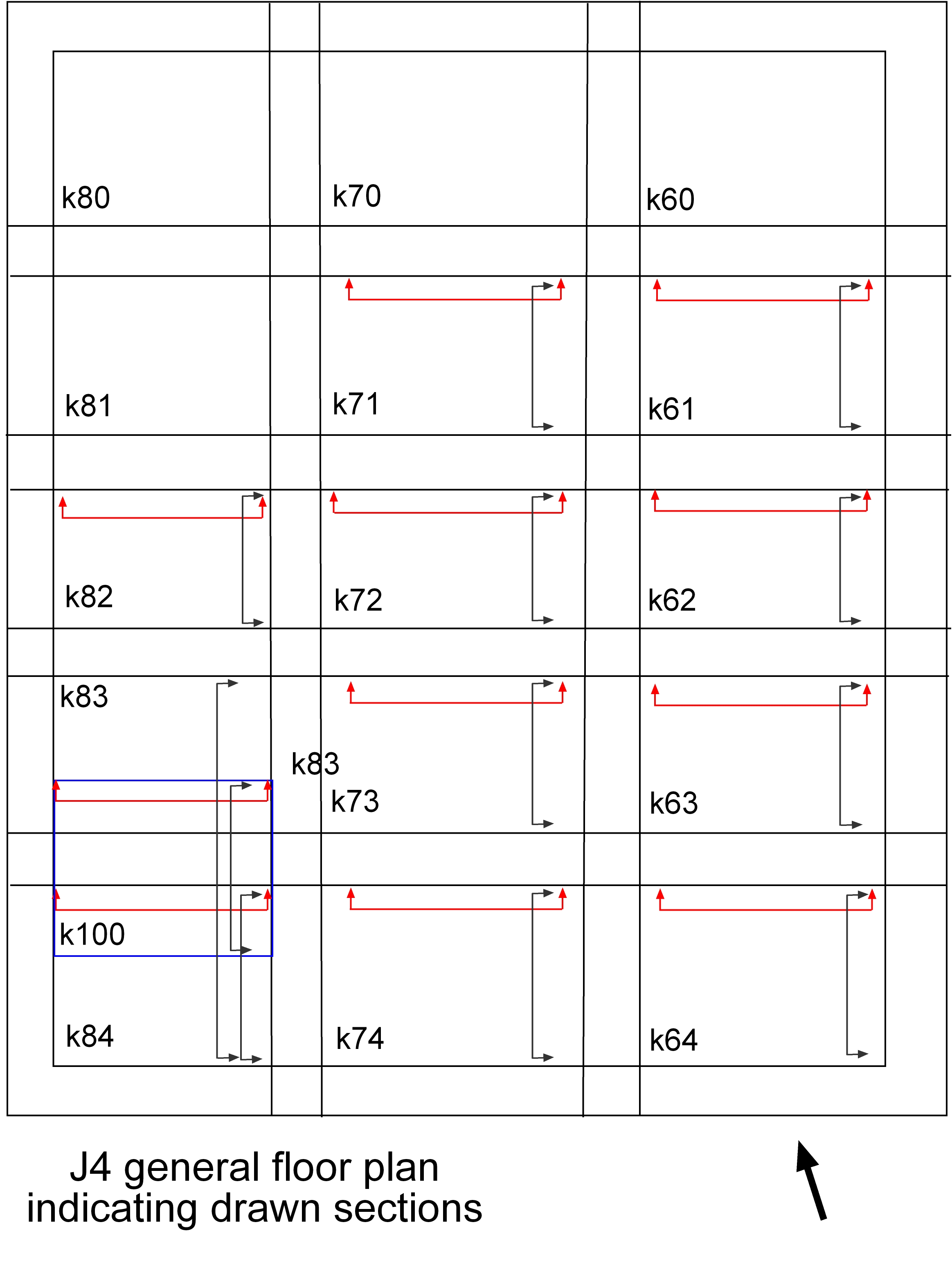Back to top: Sections
Introduction
Typically, two sections are drawn for each locus, the north and east baulks, unless special conditions dictated otherwise. The baulks are drawn at the end of excavation or in various stages of the excavation.
Some sections were not drawn at all because the volume excavated is very little, such as the northern and eastern section of k70, k80, k81.
Back to top: Sections
Overall map
The floor plan below shows the positioning of the loci, with an indication of the sections that were drawn during the MZ19 season.

Back to top: Sections
Individual sections
Main sections drawn in J4 for season MZ19(2006-S):
Back to top: Sections