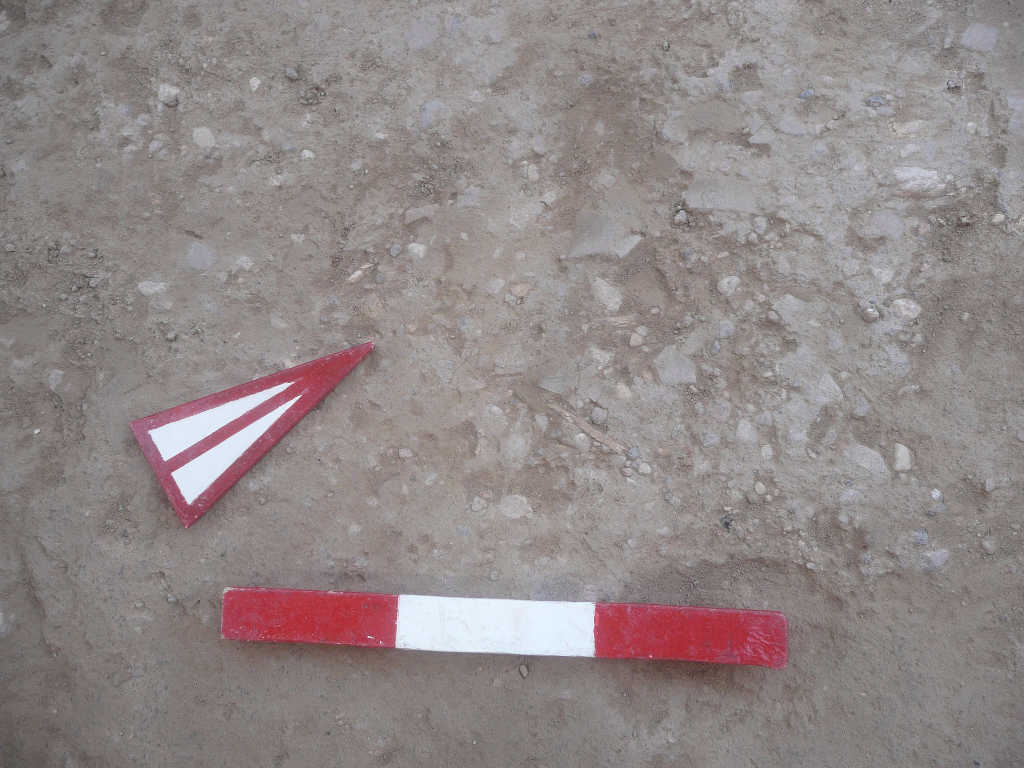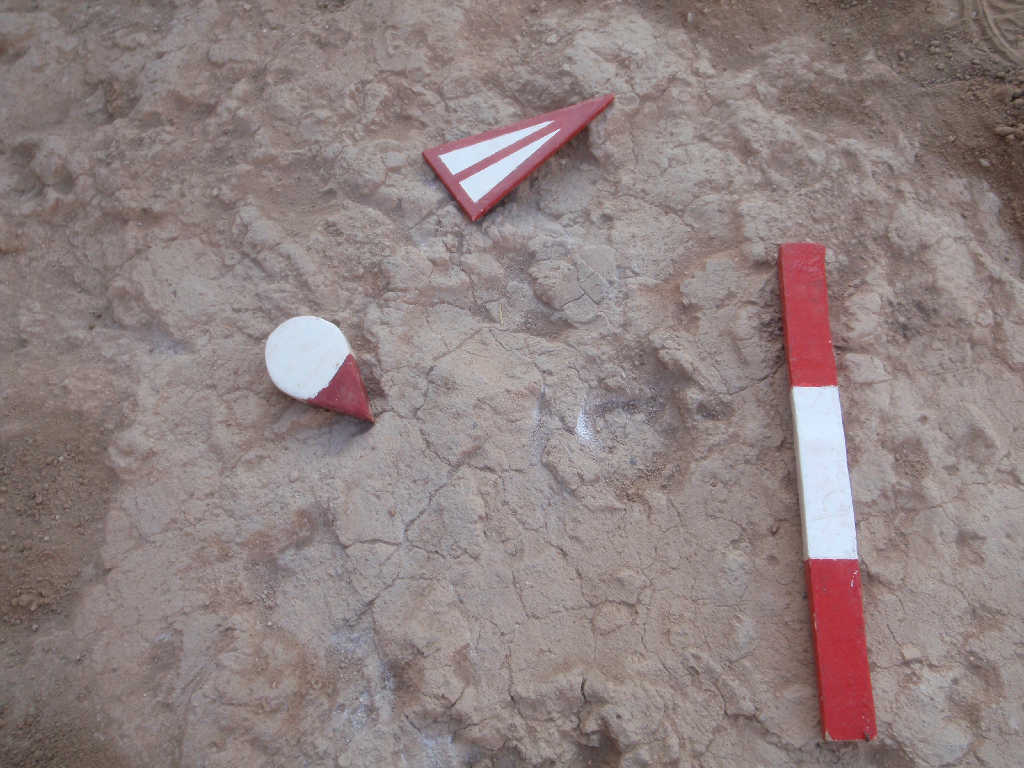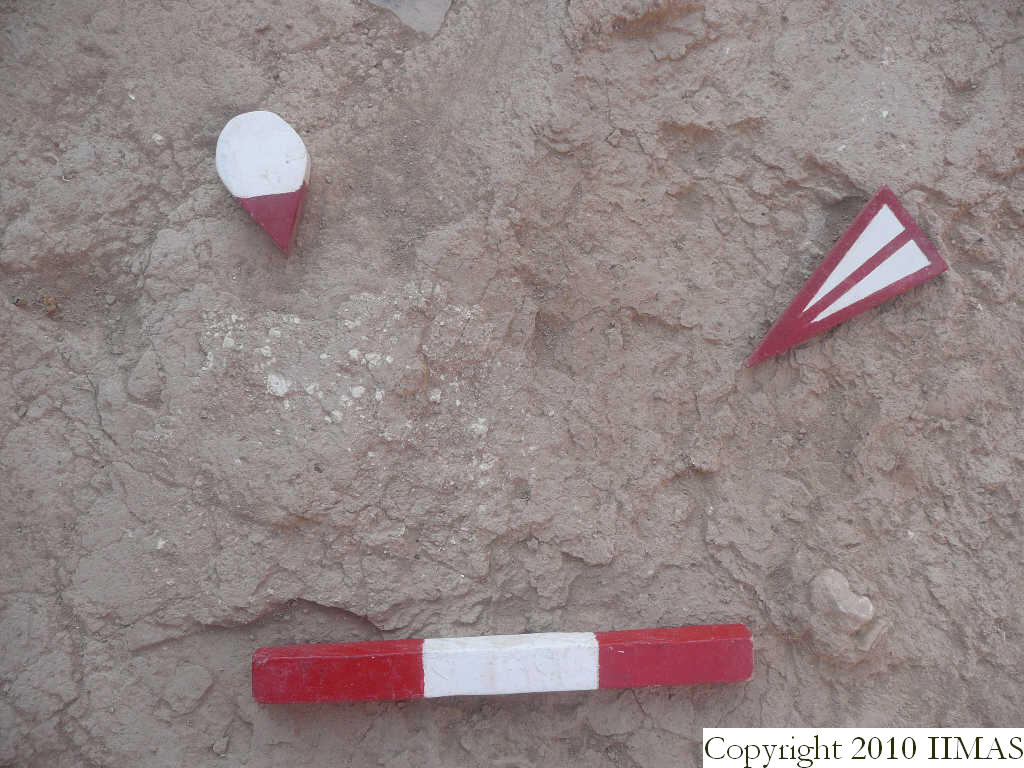Back to top: Emplacement for unit J2 Horizontal surfaces
Introduction
As one might expect there are a number of horizontal surfaces, in the area associated with the monumental access. Both pavements and floors are well represented with small pebble pavements in front of the lower staircase (f380) and a number of walking floors in front of the apron (f131).
Back to top: Emplacement for unit J2 Horizontal surfaces
Surfaces defined by discrete components (pavements)
|
There is a sequence of pebble and sherd pavements immediately in front of the first staircase, f380. These floors appear to be continually rebuilt over time, with small accumulations building up before a new pavement is laid on top. The earlier (lower) pavements such as f386, f388, and f390 are primarily sherd pavements. They are composed of very small sherds all lying flat. The later pavements such as f205, f215, f258, f266, f267, f276, f287, and f292 are composed of pebbles. The pebbles are usually rounded and range in size. |

|
Back to top: Emplacement for unit J2 Horizontal surfaces
Surfaces defined by soil compaction (floors)
|
The floors of J2 are all outdoor walking surfaces. There are no enclosed structures with floors. As a result many of the floors are damaged by erosion. There is a long sequence of floors built up in front of the apron (f379, f381, f359, f358, f357, f355, f353, f350, f347, f344), all consisting of dirt surfaces, occassionally with pebbles or sherds embedded in them. The most significant floors are those associated with the first use of the monumental access. There are a number of natural floors (Floor Type D), that were presumably created through natural compaction. Several of these floors are just south of the apron and indicate the continual use of this area. Some of the floors have sherds embedded in them (e.g. f142) while others are compacted soil (e.g. f382). The next most frequent floor type is Floor Type B. These floors are generally very compact, indicating a heavy use of the floors. Floors Type A and Type C are less common with only 4 features assigned to each. Floor Type A is a specific type of laid floor. At the base of the apron there were traces of plaster that may indicate the presence of a highly eroded and damaged plaster floor (f326, f348, f370, f375). The Type C floors - f213, f214, f369 and f374 - are built floors that are walking surfaces but less compacted than the Type B floors. These floors may have been in use for a shorter time, leading to less compaction. |
Back to top: Emplacement for unit J2 Horizontal surfaces |

