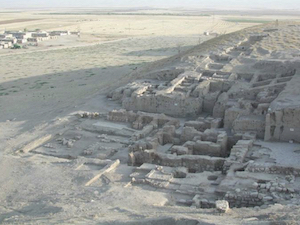|
By nature, archaeology is destructive, in the specific sense that we must “ex-cavate” – i.e., we must draw out of the earth what is hidden. But the cover that “hides” the goal of our search cannot be removed the way we lift a blanket. For it is itself part of our goal: this “blanket” consists of later accumulations, which we also must understand. And most of what we retrieve from the grip of the soil is itself fragile and highly perishable. It is a shame for us to make such an effort at the excavation, and then to loose the excavated! Thus conservation becomes an integral part of our job as archaeologists. At Mozan, we have made since the beginning a great effort at protecting what we have recovered. As a result, we are today better equipped than most to deal with the imperative needs of conservation. The objects are treated in a special three room lab inside the Expedition House, before they are sent to the Museum in Der ez-Zor where our objects are housed at the moment. The conservation of the architecture, on the other hand, is something you will directly appreciate during your visit. This is because our goal has been not only to protect the original walls as documents that preserve the evidence, but also to give a good idea of what the ancient buildings looked like. The system we have adopted has been to place a metal trellis over the wall, and then to cover it with a tailored tarp. As a result, you see the walls in their original dimension, much as you would through a reconstruction done on the computer in virtual reality (see also F.A. Buccellati PhD thesis and volume UMS 6)... If we were able to do all of this as you see it, it is because of the great skill of the local craftsmen, in particular Sabah Kassem, a master smith from the nearby town of Amuda who has spent countless hours in making this project a reality. As a result, we have, as it were, two sites in one. You see it now all covered. But it is easy to lift the tarps and see the original walls – if you are accompanied by our guard, he will do that for you. But it is also possible to remove the entire metal structure and to see the entire building as it was when first excavated, some of it going back fifteen years ago! You will see how the Palace looks without its protective covers in a couple of pictures (taken with the kite, see fig. 1 and fig. 2). Our system is still evolving, and you will see some new experiments on your current tour. They address two problems. The first is that the tightly fitted tailored tarp as we have it now can easily rip in strong winds, on account of both the resistance that the tarp makes to the wind and the fact that the tailored whole can more easily act as a sail. The second is that the current system of opening the tarps by pulling them up is awkward and slow. Hence, we have introduced three designs changes:
|

|
|