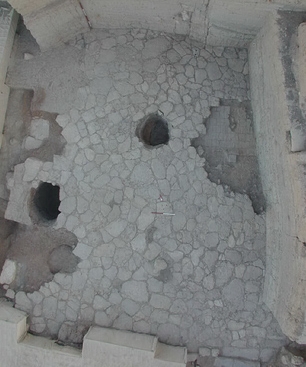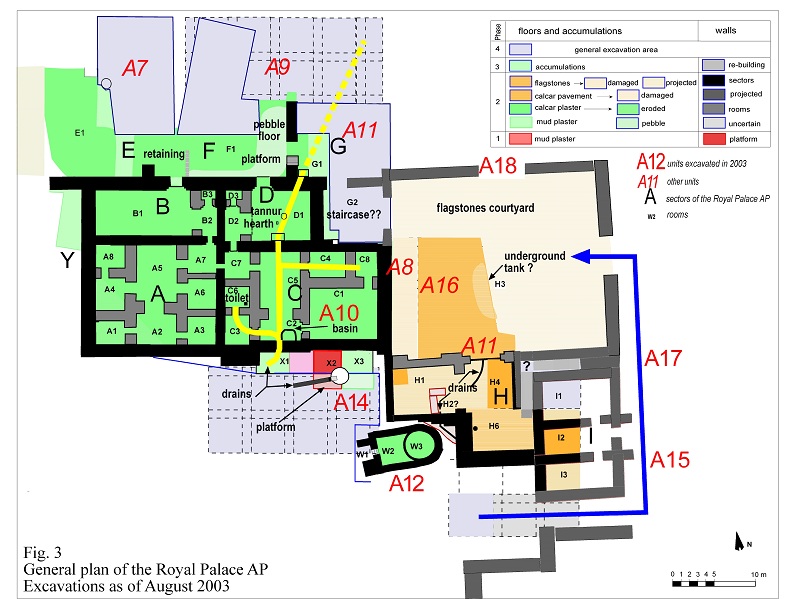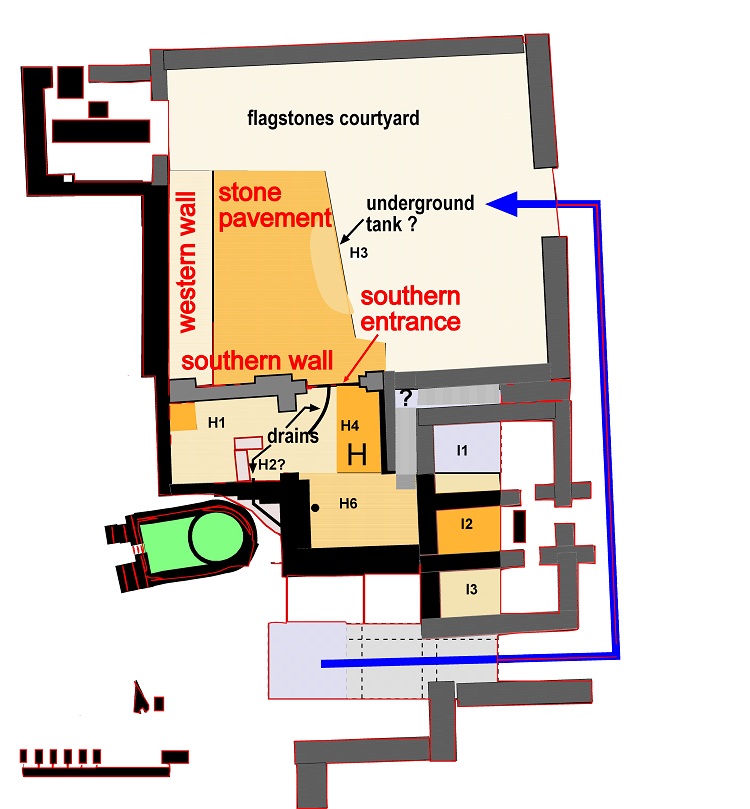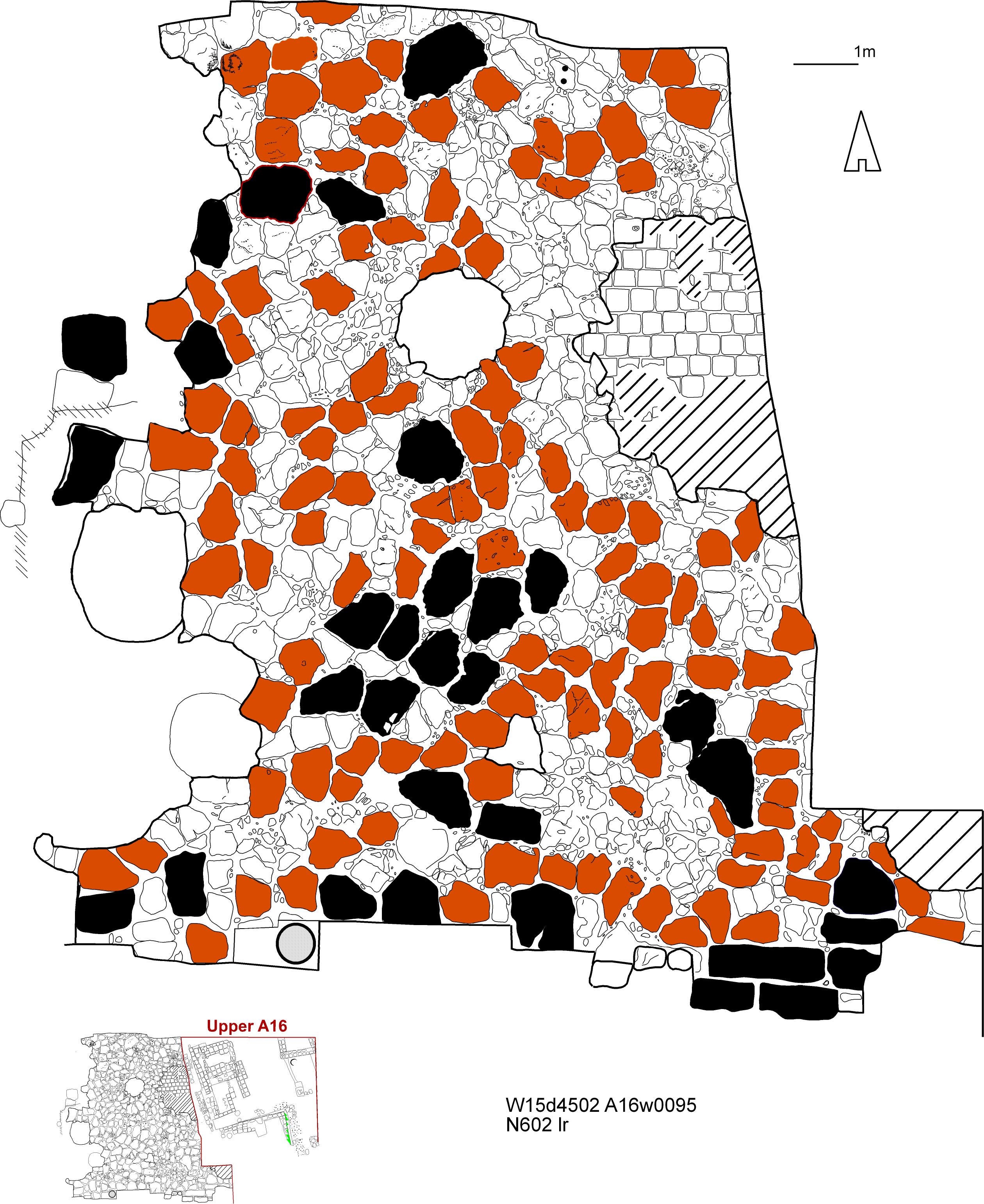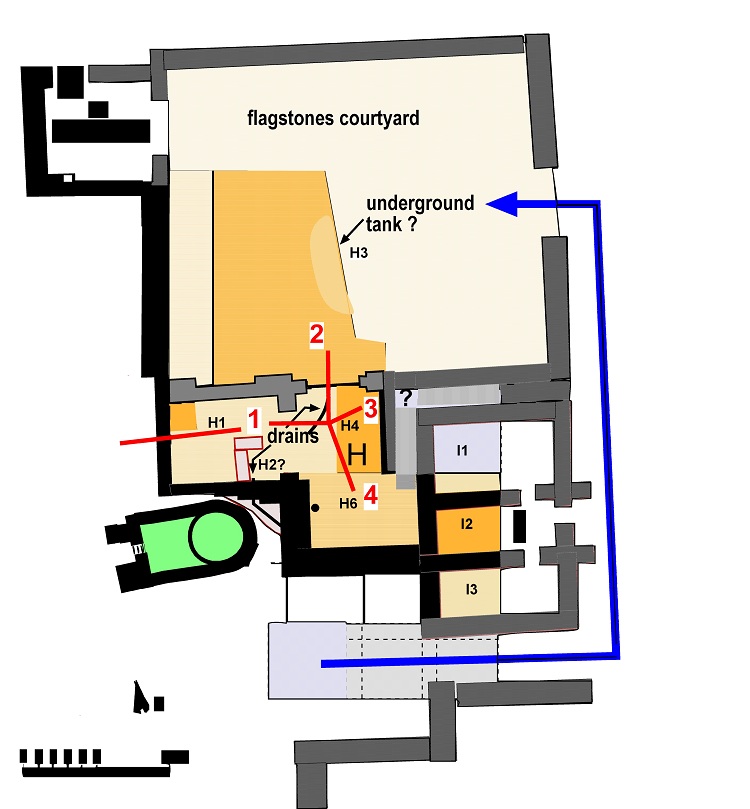Back to top: The formal courtyard of the Palace
Relationship to other units
The only real structure in A16 is the paved courtyard, of which only a portion has been exposed. Since the outer limits of the courtyard were excavated within units A8 and A11, and since these units are not yet included in the published version of the UGR, a full documentation is at present missing. A full presentation will only be possible upon publication of those two units, and of the area book AA. This limitation is inherent in the current state of the UGR system.
Back to top: The formal courtyard of the Palace
Elements
The ceremonial courtyard of the Palace has been exposed only in part, the southwestern corner. It includes at present four elements:
- The stone pavement. – This is described in detail as a12.
- The southern wall. – Excavated as part of A11, this wall is visible in the floor plan below and, e.g., in v144 where is marked as AF (for Palace, Formal wing).
- The western wall. – Excavated as part of A8, also visible in the floor plan below and in v144.
- The southern entrance. – Excavated as part of A11, it is visible in the floor plan below and in the upper central part of v137.
Back to top: The formal courtyard of the Palace
Projected size
Given the strong symmetry that rules in the service quarter of the Palace, it seems plausible to infer that (unlike what happened with the Temple Terrace) symmetry may have defined the formal courtyard as well. The assumptions that follow suggest that our current exposure may correspond to a little over one quarter of the entire structure, so that the size of the courtyard would be about 25 meters along the east-west axis and 30 meters along the north-south axis.
- Presumed centrality of the southern entrance. – The door sill of the southern entrance is preserved almost entirely, and is bordered on the east by a wall that should measure, if symmetrical with its western counterpart, some 10 meters in length. This would place the corner of the courtyard a little to the inside of where it is shown on the large map of the Palace.
- Slope towards the presumed center. – The courtyard shows a continuous slope to the north. It may be presumed that the converse slope continues to the north.
- Standard holes. – Assuming that the holes labeled a26 are for standards (see under function, and always assuming a symmetrical arrangement of the space, it would seem likely that this feature should be towards the center of the courtyard.
Back to top: The formal courtyard of the Palace
Morphology
The surface consists of flagstones, laid unevenly and with a gentle slope to the northeast.
Two distinct patterns may be identified in the nature of the joints .
The stones are good quality limestone, but are not hewn in any particular way.
The size of the stones varies greatly. In the drawing, stones in black are about (or almost) one meter wide at their largest extension, those in light brown are between half a meter and one meter in width at their largest extension. These measurements are only approximate.
The flagstones are smoothed on the surface, but presumably very uneven on the underside. An indication of this is given by the profile of the stones we see in the section of the pits and by a stone at the bottom of pit A13f.... which was left, upturned, at the bottom of the pit.
A full study on the nature of the stones, their procurement, and their use as building material in the Palace is in preparation by F. A. Buccellati (see now Buccellati, F. 2016).
Back to top: The formal courtyard of the Palace
Constructional history
I do not see any indication that the pavement was laid in stages, or that it was repatched. Further exposure may perhaps provide a different insight in this respect.
Possible patterns in the constructional process are discussed under deposition.
Back to top: The formal courtyard of the Palace
Function
It is conceivable that the two holes… .
Throne?
Back to top: The formal courtyard of the Palace
Perceptual analysis
see Buccellati F. 2019 Perception
Back to top: The formal courtyard of the Palace

