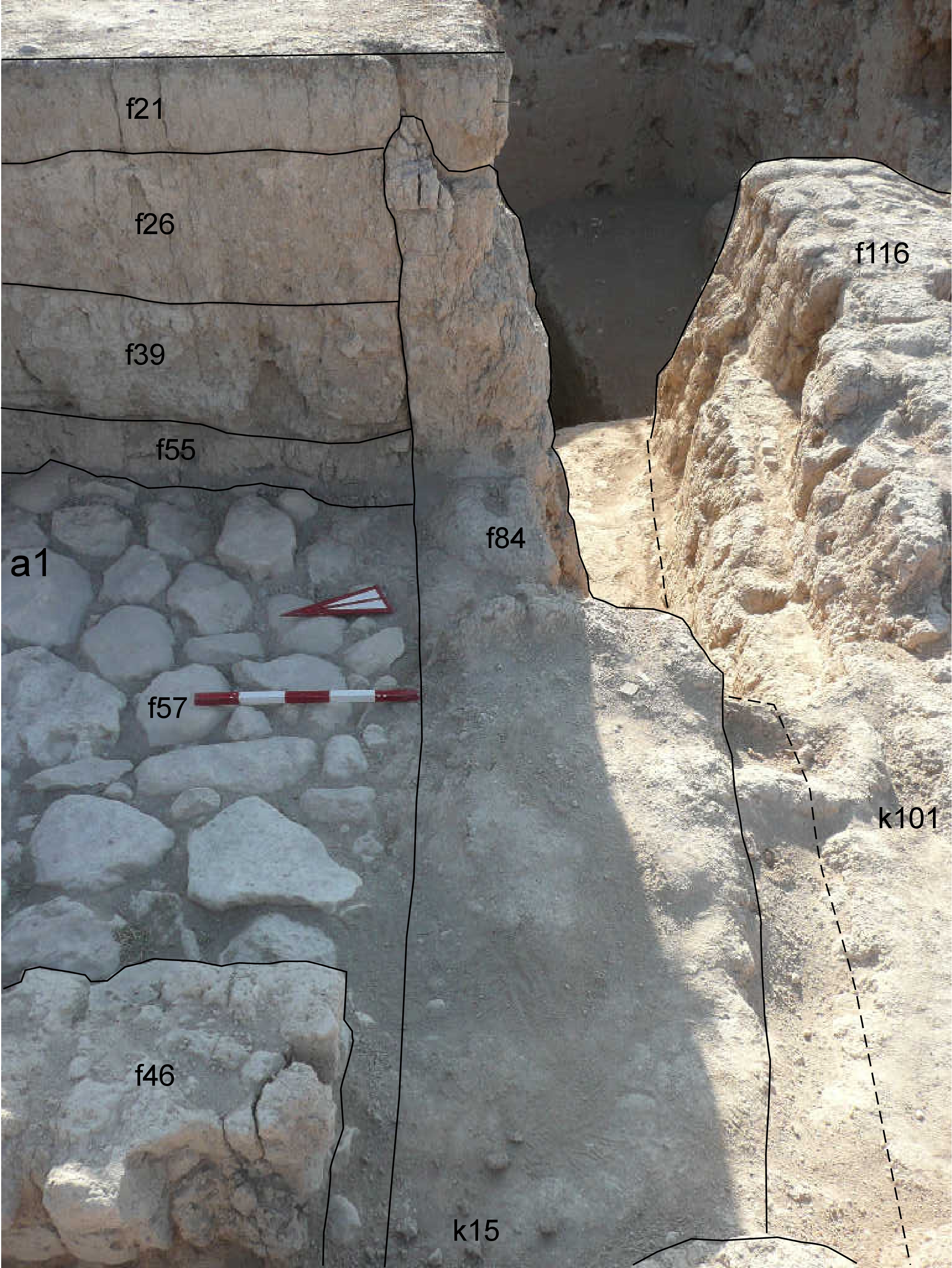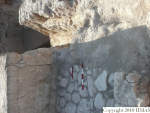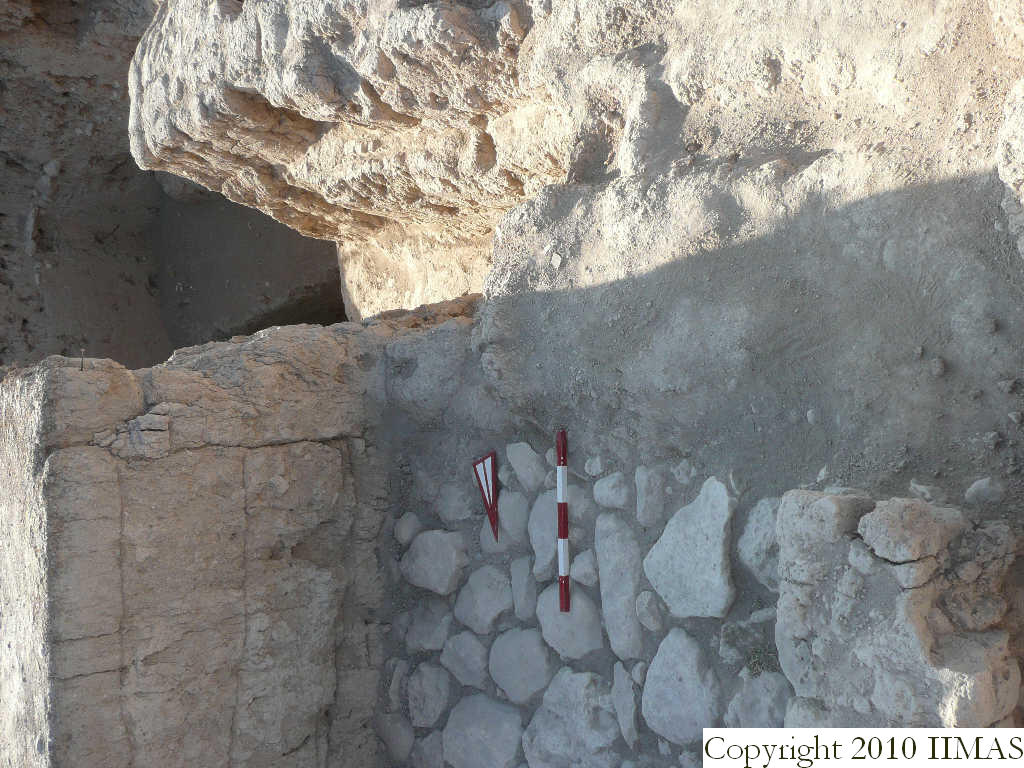6. REFERENCE
Analogical Record
| Roster | Date | Author | Record |
|---|---|---|---|
| Template | |||
| Photo of context (v view) | |||
| View/drawing of features | 2008-09-06 | lC | f21 (topsoil) f26 (layer) f39 (accumulation B) f46 (wall) f55 (accumulation A) f57 (pavement, type b) f84 (wall) f116 (wall) [Input: S916LC.j] |
| View/drawing of locus | 2008-09-06 | lC | k15 k101 [Input: S916LC.j] |
| View/drawing orientation | 2008-09-06 | lC | looking east [Input: S916LC.j] |
| Text description of view | 2008-09-06 | lC | View showing part of the section of the east baulk of k15. The shot was taken to show the mud brick wall f84 preserved for a good elevation, until just below the top soil f21. Removing the accumulations f26, f39 and f55 we didn't recognize the wall, that was very badly preserved because it is just inside the north baulk of A19 excavation. We identified it only about 20 cm above the level of the pavement f57 but, looking for good preserved bricks, we removed it until the stone pavement [Input: S916LC.j] |
| Web view | |||
| Photo of view | |||


