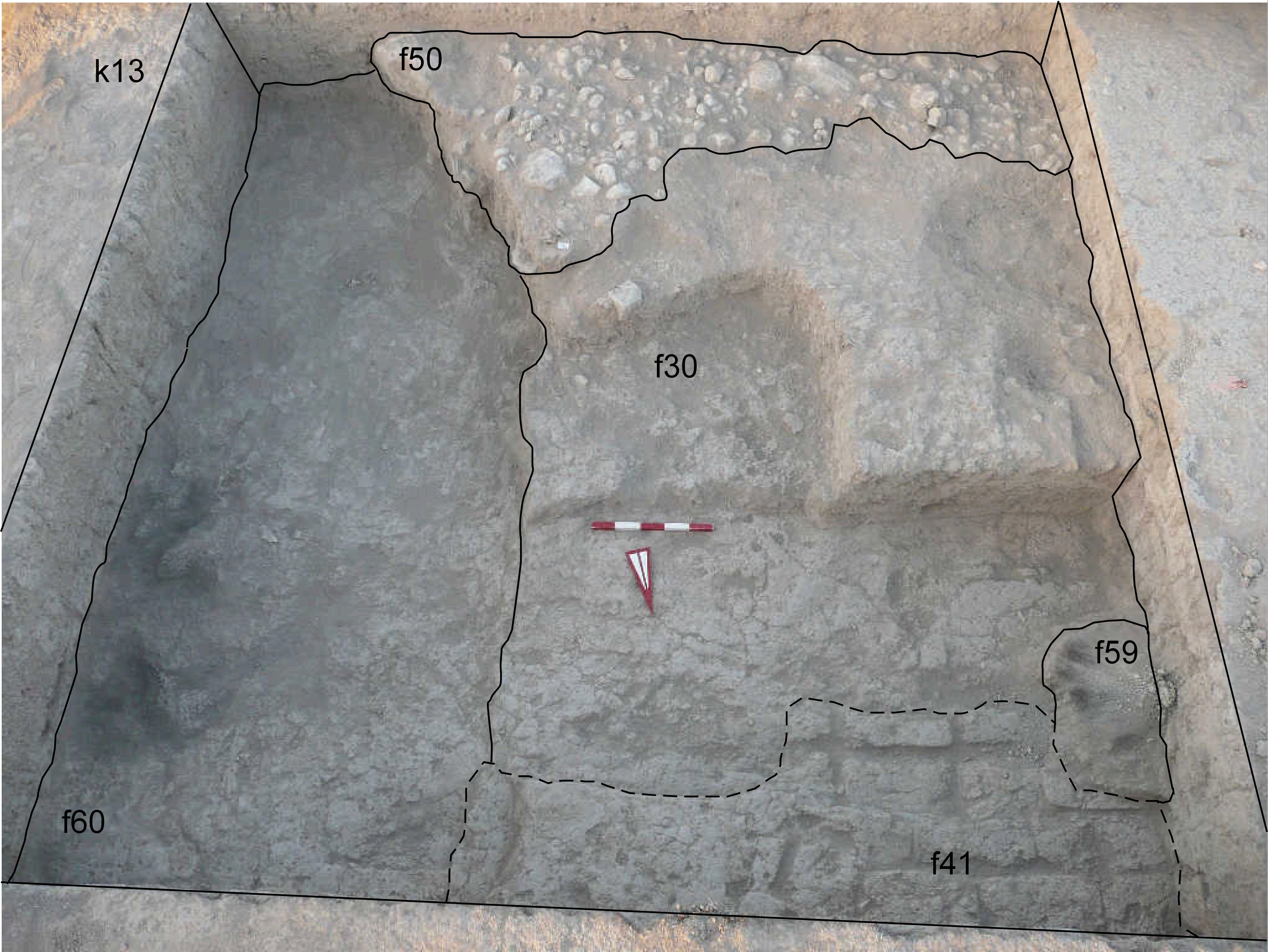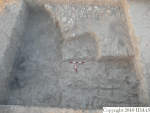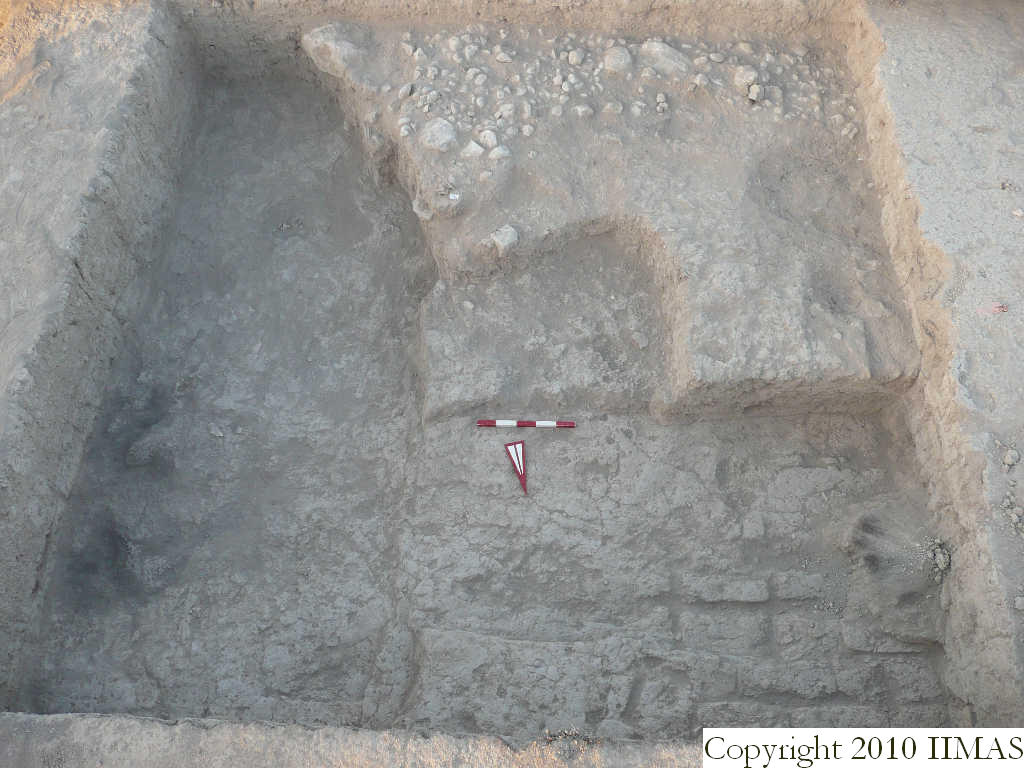6. REFERENCE
Analogical Record
| Roster | Date | Author | Record |
|---|---|---|---|
| Template | |||
| Photo of context (v view) | |||
| View/drawing of features | 2008-07-30 | lR | f30 (brickfall) f41 (wall) f50 (pavement, type c) f59 (hearth) f60 [Input: S811LC.j] |
| View/drawing of locus | 2008-07-30 | lR | k13 [Input: S811LC.j] |
| View/drawing orientation | 2008-07-30 | lR | looking overhead [Input: S811LC.j] |
| Text description of view | 2008-07-30 | lR | View showing the mudbrick wall f41 running E-W in the northern part of k13 partially uncovered below the brickfall f30 that also covers the accumulation f60. In the southern half of k13 is visible the cobble stone pavement f50, the same of k2 f43. [Input: S811LC.j] |
| Web view | |||
| Photo of view | |||


