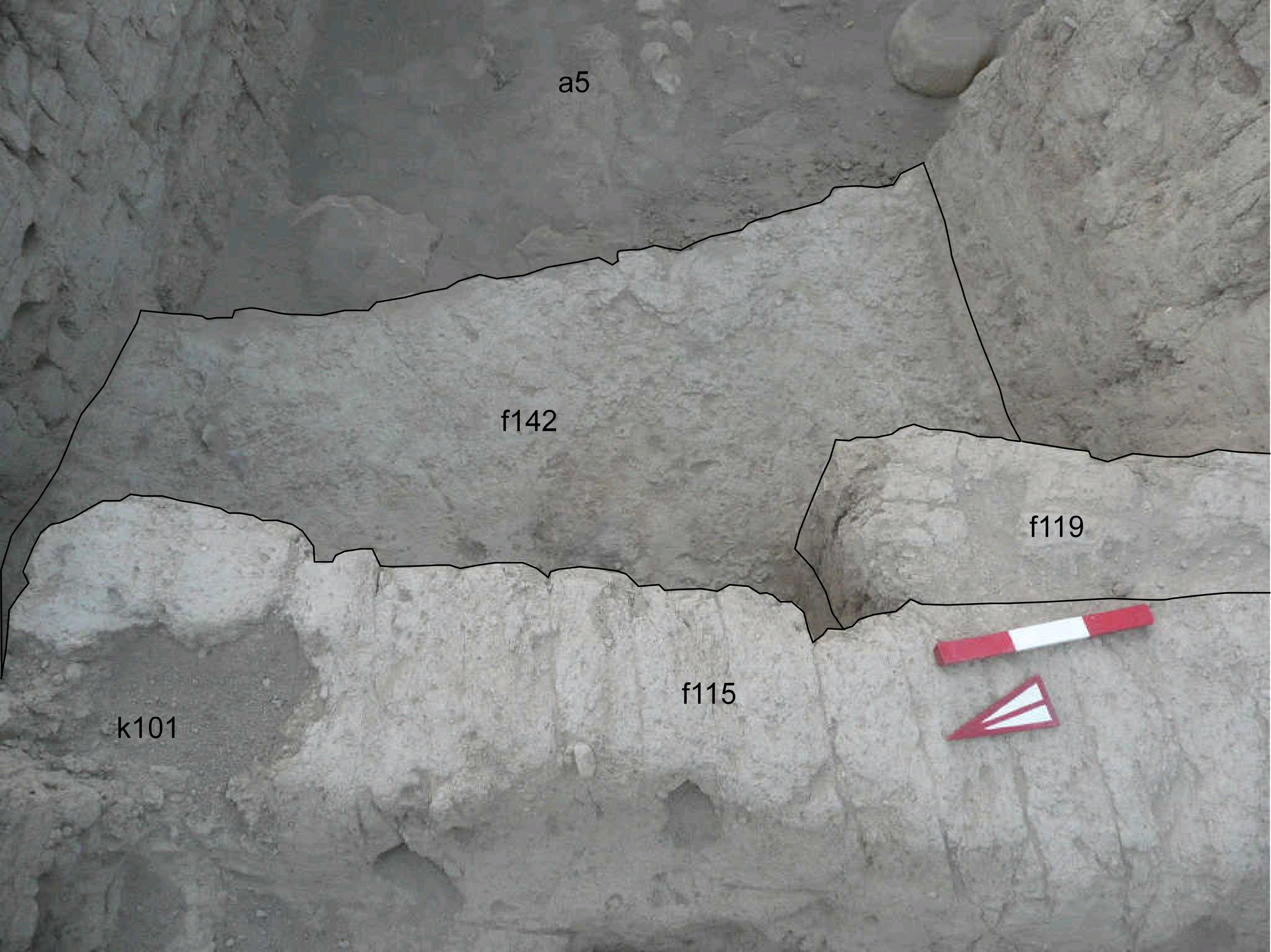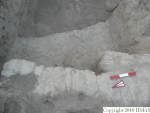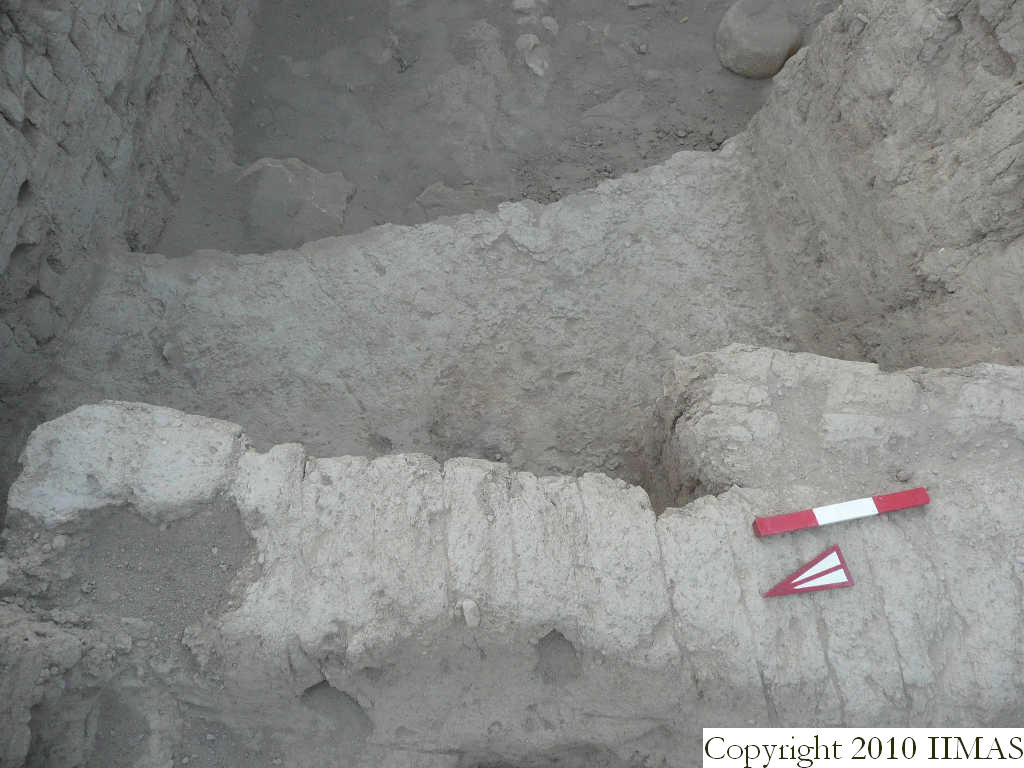6. REFERENCE
Analogical Record
| Roster | Date | Author | Record |
|---|---|---|---|
| Template | |||
| Photo of context (v view) | |||
| View/drawing of aggregate | 2008-08-25 | lC | a5 (room) [Input: S901LC2.j] |
| View/drawing of features | 2008-08-25 | lC | f115 (wall) f119 (fill) f142 (floor, type a) [Input: S901LC2.j] |
| View/drawing of locus | 2008-08-25 | lC | k101 [Input: S901LC2.j] |
| View/drawing orientation | 2008-08-25 | lC | looking overhead [Input: S901LC2.j] |
| Text description of view | 2008-08-25 | lC | View showing the floor type a uncovered just partially below the accumulation f119 still present toward south. In the foreground is visible the wall f115 built of big vertical bricks slightly inclined toward north. [Input: S901LC2.j] |
| Web view | |||
| Photo of view | |||


