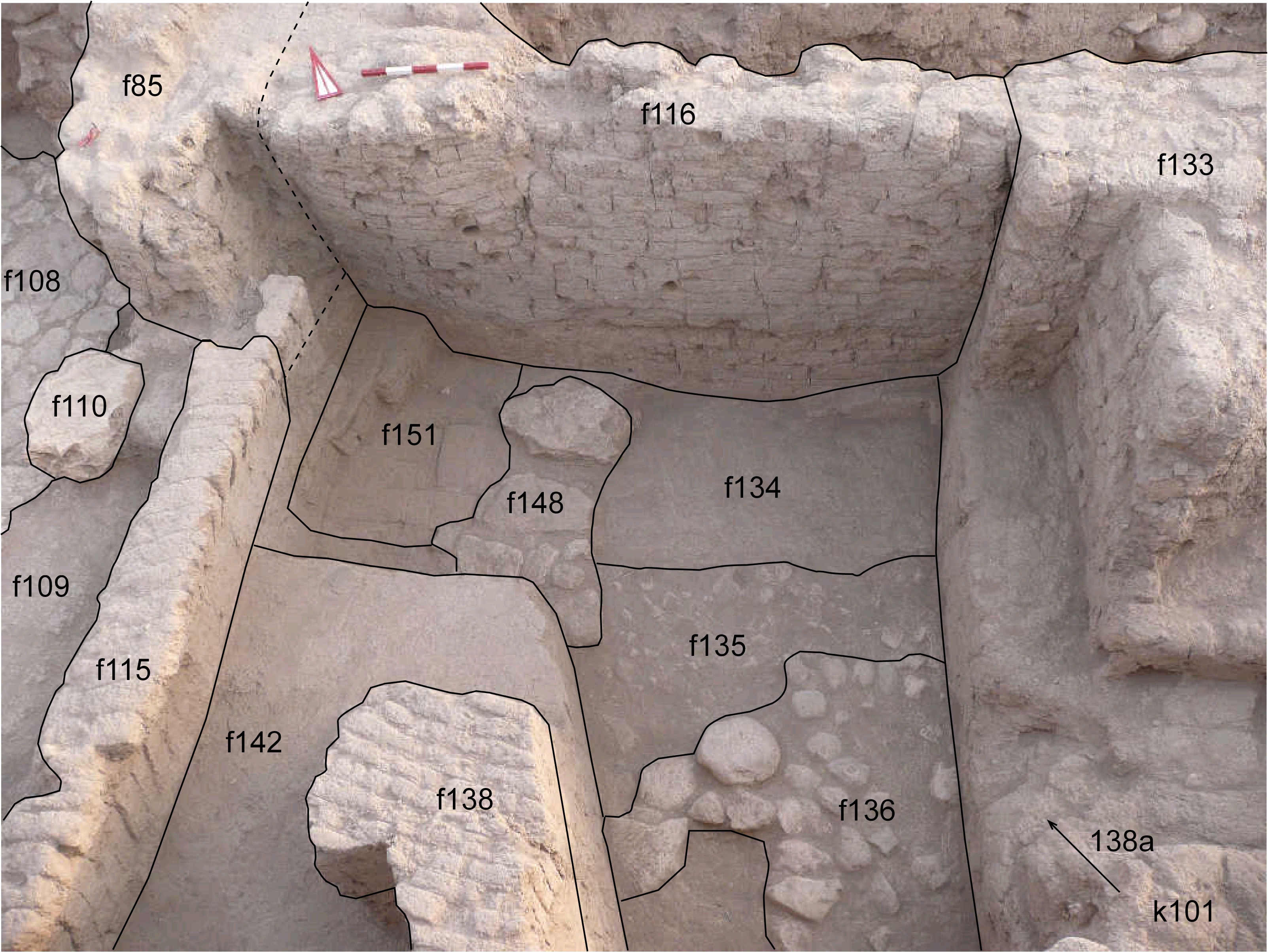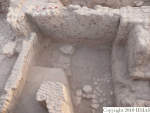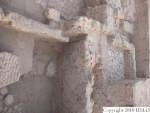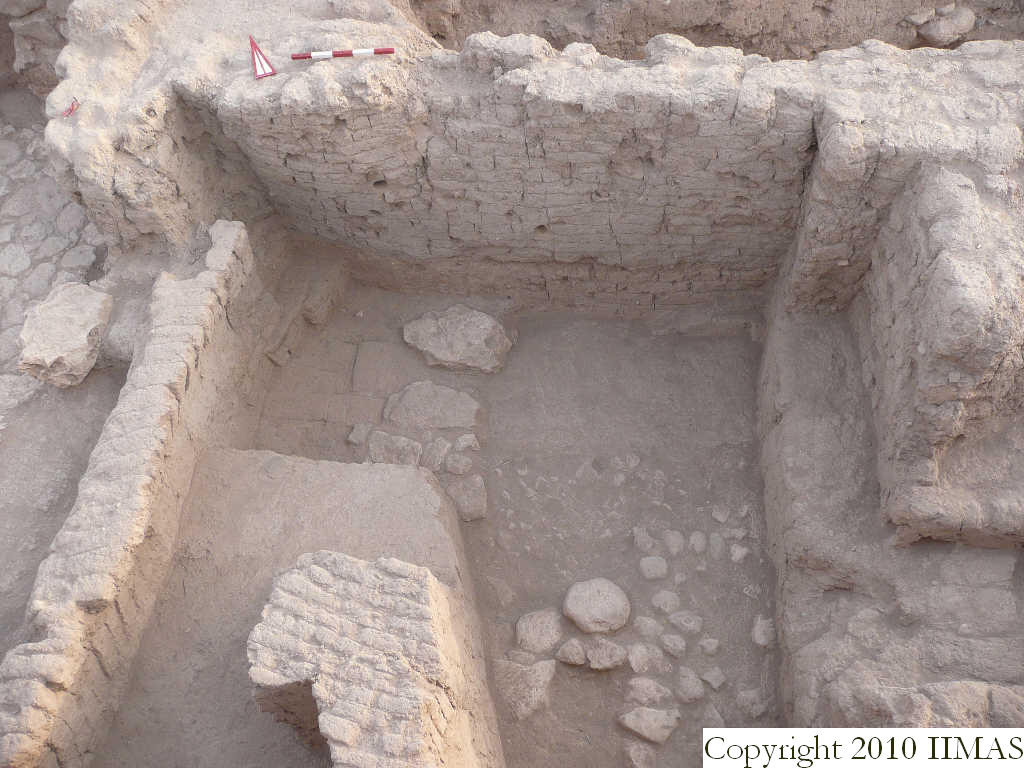6. REFERENCE
Analogical Record
| Roster | Date | Author | Record |
|---|---|---|---|
| Template | |||
| Photo of context (v view) | |||
| View/drawing of aggregate | 2008-08-28 | lC | a5 (room) [Input: S909LC2.j] |
| View/drawing of features | 2008-08-28 | lC | f85 (wall) f108 (pavement, type b) f109 (wall) f110 (stone installation) f115 (wall) f116 (wall) f133 (wall) f134 (pavement, type b) f135 (floor, type b) f136 (stone installation) f138 (installation) f142 (floor, type a) [Input: S909LC2.j] |
| View/drawing of locus | 2008-08-28 | lC | k101 [Input: S909LC2.j] |
| View/drawing orientation | 2008-08-28 | lC | looking overhead [Input: S909LC2.j] |
| Text description of view | 2008-08-28 | lC | View showing a5 after the removing of the accumulation f147 below the floor f142 in the north-eastern corner. Now are well visible the stone installation f148 and some mud bricks forming probably a wall f151 running east to west. Next to the stone installation f148 there are two floors, f134 and 135. Probably the original floors connected with the big walls f133 and f116. To the west we can see a small part of the floor f142 with the brick installation f138 and the wall f115, probably linked with the a5 itself. More to the west appears a small portion of the stone pavement f108. [Input: S909LC2.j] |
| Web view | |||
| Photo of view | |||



