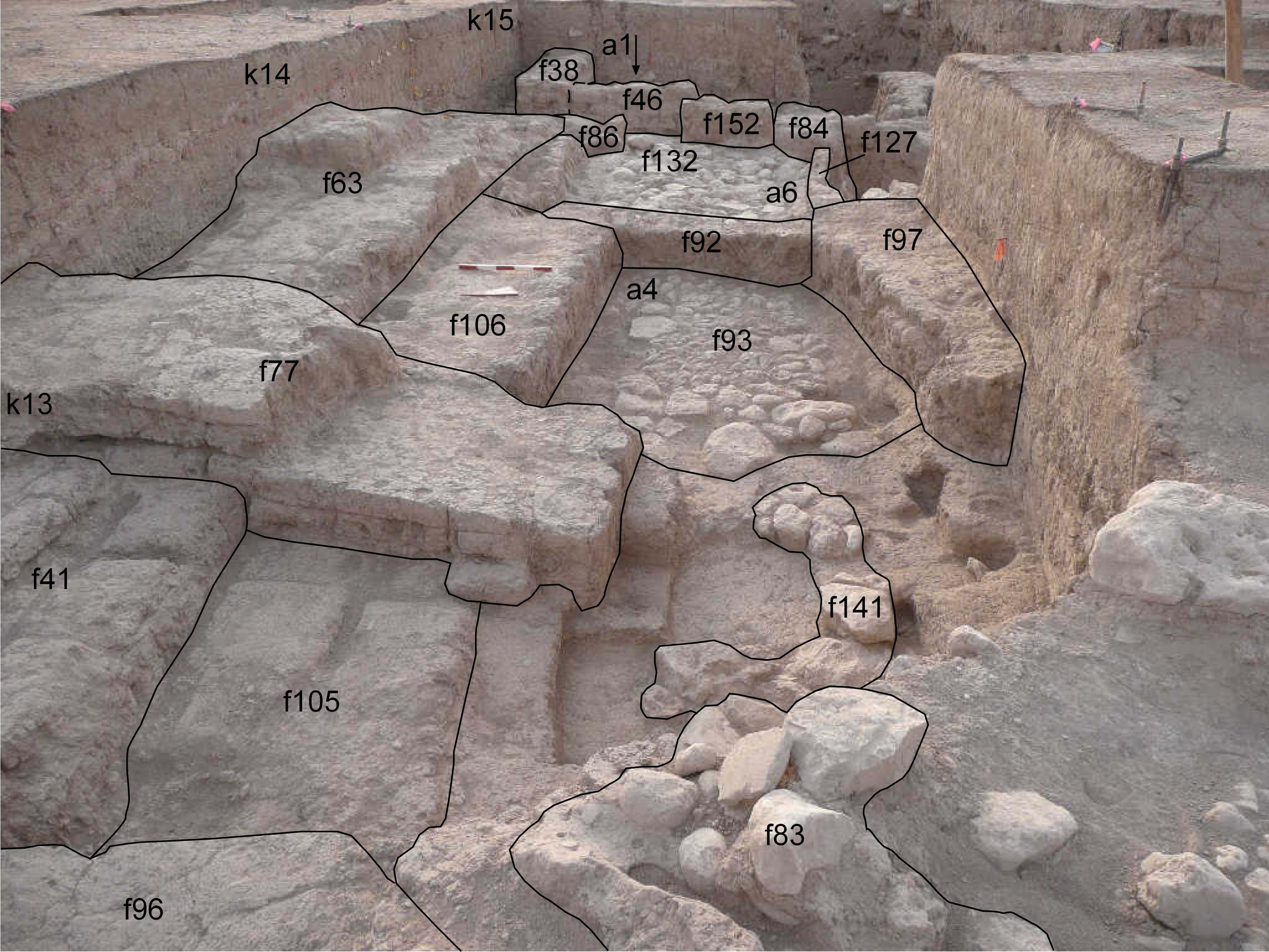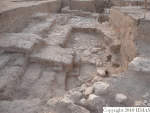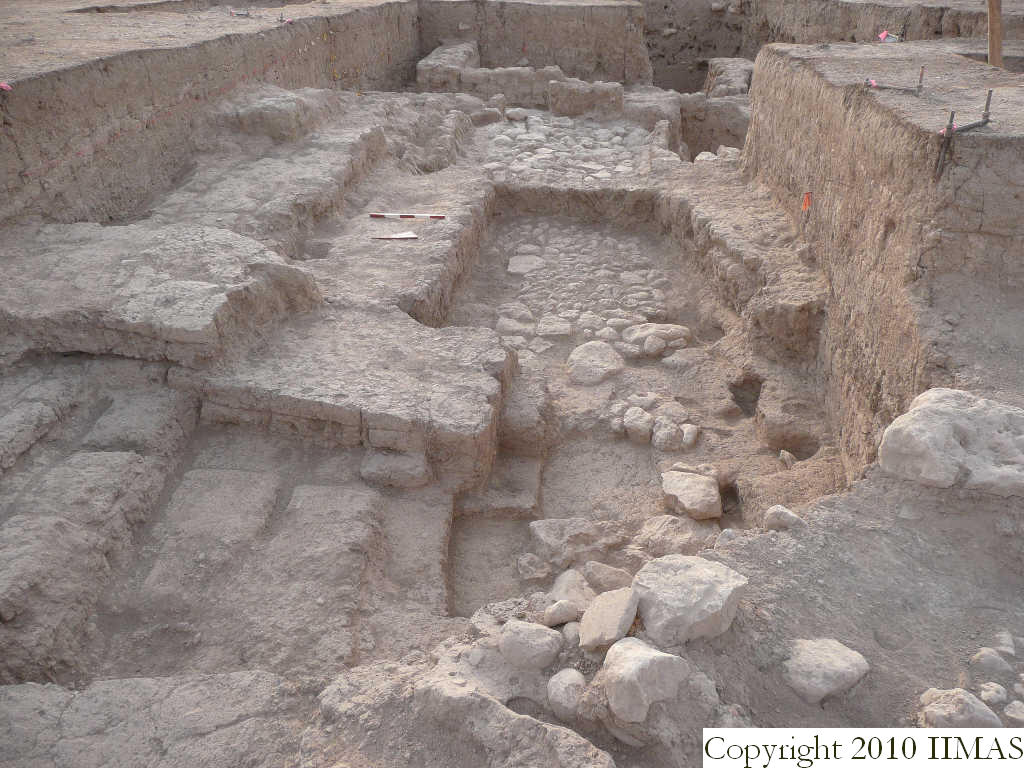6. REFERENCE
Analogical Record
| Roster | Date | Author | Record |
|---|---|---|---|
| Template | |||
| Photo of context (v view) | |||
| View/drawing of aggregate | 2008-08-28 | lC | a1 (room) a4 (room) a6 (room) [Input: S909LC2.j] |
| View/drawing of features | 2008-08-28 | lC | f38 (wall) f41 (wall) f46 (wall) f63 (wall) f77 (wall) f83 (installation) f84 (wall) f86 (wall) f92 (wall) f93 (pavement, type c) f96 (installation) f97 (wall) f106 (wall) f127 (wall) f132 (pavement, type c) f141 (stone installation) f152 (wall) [Input: S909LC2.j] |
| View/drawing of locus | 2008-08-28 | lC | k13 k14 k15 [Input: S909LC2.j] |
| View/drawing orientation | 2008-08-28 | lC | looking east [Input: S909LC2.j] |
| Text description of view | 2008-08-28 | lC | View showing the big mud brick wall f63 and f41 running east to west next to the northern section of A20. South to this wall are visible the small rooms a4 and a6. Only the mud brick walls f38 and f46 of a1 are visible in the background. Toward west we have then the a6 with the stone pavement f132, separated from the a4 by the narrow wall f92. It is also possible that the two pavements f132 and f92 are linked together, even if it seems that they are built in a different technique. In the foreground is visible the eastern portion of the drain f83, belonging to the a3 and the wall f105 probable continuation of the wall f106 toward west. Moreover we can see a small portion of the stone installation f141 south to the wall f105. [Input: S909LC2.j] |
| Web view | |||
| Photo of view | |||


